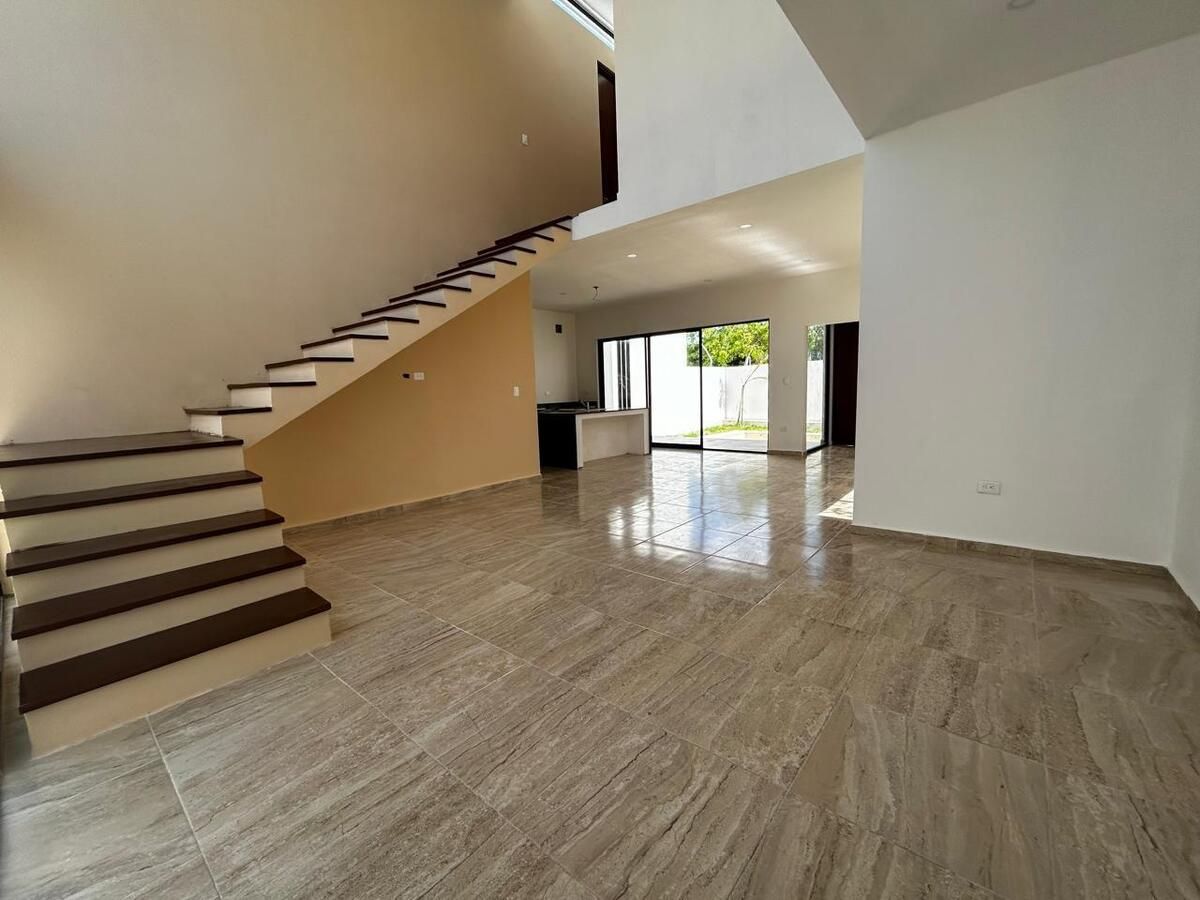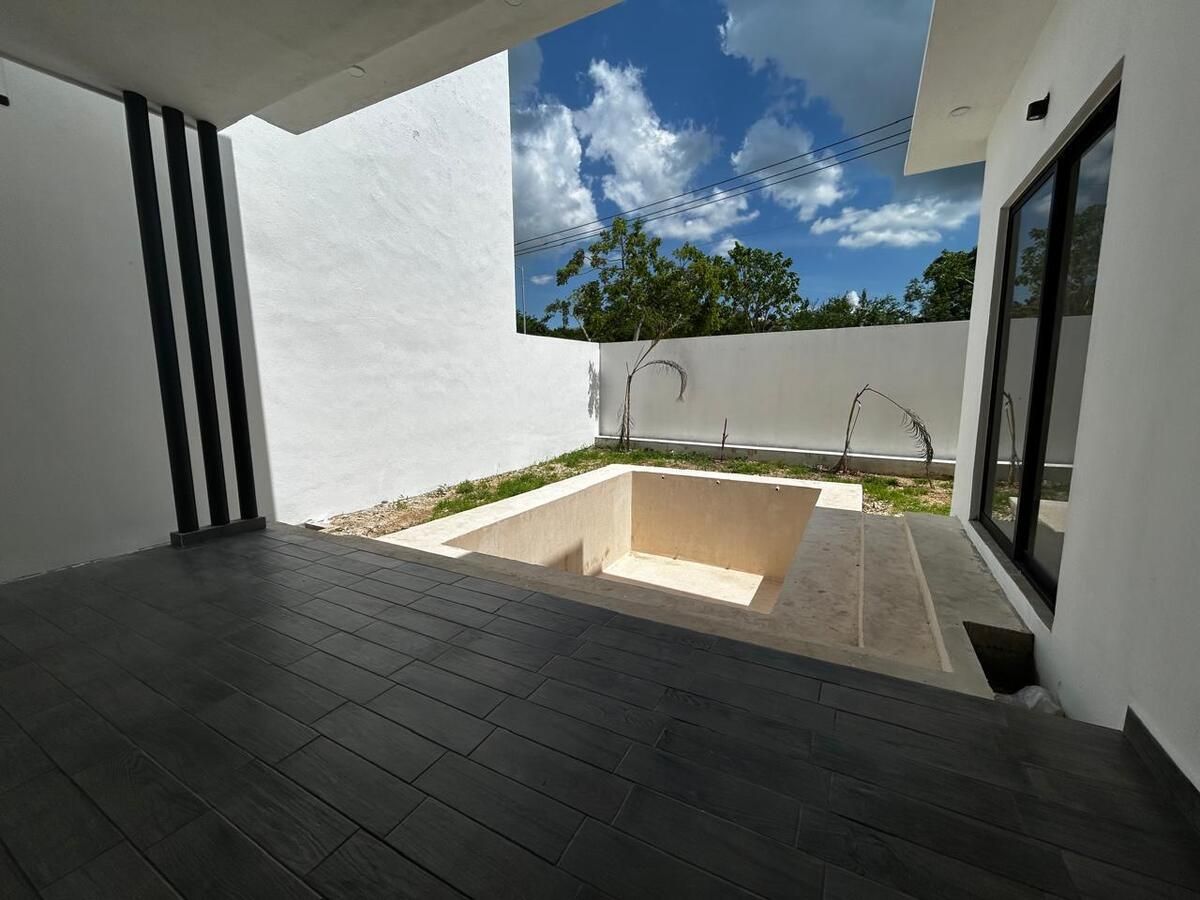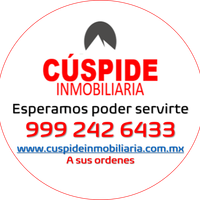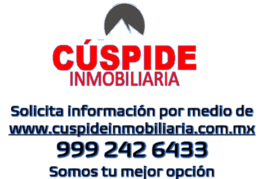





Location
Privileged location north of the city, less than 10 minutes from the main squares, schools, and hospitals of Mérida.
It is also close to Progreso, where you can enjoy the beach every weekend and during vacation periods.
Residential type housing with two floors, located in residential AIRE PURO in Mérida Yucatán.
AMENITIES:
Sports:
• Paddle and soccer courts.
• Swimming pool and swimming channel.
• Gym.
• Functional circuit.
• Jogging circuit.
• Spiro.
Wellness:
• Yoga room.
• Slackline.
• Physiotherapy and massage room.
• Zen garden.
• Organic garden.
Recreational:
• Themed parks.
• Kid’s club.
• Social terraces.
• Event garden.
• Grill area.
• Game cave.
SURFACE 272.47
Construction: 250.00 m2
DISTRIBUTION:
Ground Floor:
• Covered garage for 2 cars and a 3rd car uncovered.
• ZEN GARDEN WITH TERRACE.
• Living / Dining room with sliding windows to the garden,
• Equipped kitchen WITH GRANITE COUNTERTOP.
• 1 guest bathroom
• Study or guest room.
• Laundry area
• Terrace
• Pool
• Patio with Garden
• Sidewalk
• Boiler
• Cistern
Upper Floor:
• 1 master bedroom with dressing room, full bathroom, and balcony
• 2 bedrooms with closets and full bathroom
• Water tank
• Stationary gas
FEATURES
Garage: made of concrete supported by a wall with polished cement finish, built from the foundation of the house, using steel load posts, embedded in a concrete castle of 30 x 30 cm, has 2 spots for lighting.
Doors and windows: the house has walnut finish wooden doors, with a height of 2.80 m, and heavy-duty black or white windows.
Bathrooms: sink dressed with Santo Tomás marble, one-piece WC in white, shower area with walls dressed in gray ceramic, single-lever faucets for shower and sink, square chrome steel shower, porcelain ceramic floor of 60 x 60.
1 dressing room: Has an area of 2.50 m x 2.10 m, has lighting, ceramic floor of .60 x .60. Additionally, wooden furniture for the dressing room can be supplied and installed (additional cost).
Integral kitchen: integral kitchen dressed with green butterfly granite, breakfast bar dressed with green butterfly granite, wooden baseboard, single-lever faucet, sink with basin.
Exterior finishes: Wall finish with plaster and white and/or chukum coating without covering, toh stone, concrete floor for semi-heavy traffic.
Interior finishes: Walls finished with paste and vinyl coating in white and/or oyster color. Ceramic floor of .60 x 60.
Lighting: has recessed spots in the slab, in white color and protective glass, the switches are decorative in white color, the house has a load center for 22 circuit breakers.
• Side walls: 2.50 m high
• Exterior firm: sunset wash
• Water pressure: Based on pressurizer
• Cistern: 1200 lts
• Water tank: 750 lt
NOTES:
1. "The published prices are for reference, and do not constitute a binding offer in any way, and may be modified by CUSPIDE INMOBILIARIA at any time and without prior notice." Likewise, the prices published here do not include generated amounts (by way of example but not limited to), for example, for signing agreements, contracts, commissions, etc., nor do they include expenses, rights, and notarial taxes, items that will be determined based on the variable amounts of concepts of agreements, contracts, or credits, as well as the expenses of lawyers and Notaries, and the applicable legal tax legislation in each case."
2. If it does not include furniture, the images are illustrative.
3. In compliance with the federal consumer protection law and the official Mexican standard NOM 247-SE-2021, the responsibility and compliance with the guarantee is the responsibility of the owners and builders.
We hope to serve you.Ubicación
Ubicación privilegiada al norte de la ciudad, a menos de 10 minutos de las principales plazas, escuelas y hospitales de Mérida.
También se encuentra próximo a Progreso, donde podrás disfrutar de la playa todos los fines de semana y los periodos vacacionales.
Vivienda tipo residencial de dos plantas, ubicada en residencial AIRE PURO en Mérida Yucatán.
AMENIDADES:
Deportivas:
• Canchas de pádel y futbol.
• Piscina y canal de nado.
• Gimnasio.
• Circuito funcional.
• Circuito de jogging.
• Spiro.
Bienestar:
• Salón de yoga.
• Slackline.
• Salón de fisioterapia y masajes.
• Jardín zen.
• Huerto orgánico.
Recreativas:
• Parques temáticos.
• Kid’s club.
• Terrazas sociales.
• Jardín de eventos.
• Área de grill.
• Game cave.
SUPERFICIE 272.47
Construcción: 250.00 m2
DISTRIBUCIÓN:
PLanta Baja:
• Cochera techada para 2 autos y un 3er auto al descubierto.
• JARDIN ZEN CON TERRAZA.
• Sala / Comedor corridos con ventanales corredizos al jardín,
• Cocina equipada CON MESETA DE GRANNITO.
• 1 baño de visitas
• Estudio o recamara de visitas.
• Área de lavado
• Terraza
• Alberca
• Patio con Jardín
• Pasillo Lateral
• Boiler
• Cisterna
Planta Alta:
• 1 recamara principal con vestidor baño completo y balcón
• 2 recámaras con closets y baño completo
• Tinaco
• Gas estacionario
CARACTERÍSTICAS
Cochera: a base de concreto soportada por murete con acabado de cemento pulido, desplanta desde la cimentación de la casa, mediante postes de carga de acero, ahogados en un castillo de concreto de 30 x 30 cm, cuenta con 2 spot para iluminación.
Puertas y cancelería: la vivienda cuenta con puertas de madera acabado nogal, con una altura de 2.80 m, y cancelería de servicio pesado color negro o blanco
Baños: lavabo vestido con mármol santo tomas, wc one piece en color blanco, área de regadera con paredes vestidas en cerámico gris, llaves tipo monomando para regadera y lavabo, regadera de acero cromado cuadrada, piso cerámico porcelanato de 60 x 60.
1 cuarto vestidor: Cuenta con un área de 2.50 m x 2.10 m, cuenta con iluminación, piso cerámico de .60 x .60 Como adicional se puede suministrar y
colocar los muebles de madera para el vestidor (costo adicional).
Cocina integral: cocina integral vestida con granito verde mariposa, barra desayunador vestida con granito verde mariposa, roda pie de madera, llave monomando, fregadero con tarja.
Acabados exteriores: Acabado en paredes con yeso y recubrimiento blanco y/o chukum sin recubrimiento, piedra toh, piso de concreto para tráfico semipesado.
Acabados interiores: Paredes en acabado con pasta y recubrimiento vinílico
color blanco y/o ostión. Piso cerámico de .60 x 60.
Iluminación: cuenta con spot empotrados a la losa, en color blanco y cristal de protección, los apagadores son decorativos en color blanco, la casa cuenta con un centro de carga para 22 pastillas.
• Bardas laterales: 2.50 m de altura
• Firmes exteriores: lavado sunset
• Presión de agua: A base de presurizador
• Cisterna: 1200 lts
• Tinaco: 750 lt
NOTAS:
1. "Los precios publicados son de referencia, y no constituyen una oferta vinculante de ninguna forma, y pueden ser modificados por CUSPIDE INMOBILIARIA en cualquier momento y sin previo aviso." Asimismo, los precios aquí publicados no incluyen cantidades generadas (De manera enunciativa mas no limitativa), por ejemplo, a firmas de convenios, contratos, comisiones , etc., ni tampoco gastos, derechos e impuestos notariales, rubros que se determinarán, en función de los montos variables de conceptos de convenios, contratos o de créditos, así como, de los gastos de abogados y de Notarios, y de la legislación legal fiscal aplicable en cada caso".
2. Si no incluye muebles, las imágenes son ilustrativas.
3. En cumplimiento a la ley federal de protección al consumidor y de la norma oficial mexicana NOM 247-SE-2021, la responsabilidad y cumplimiento de garantía, es a cargo de los propietarios y Constructores.
Esperamos poder servirte.

