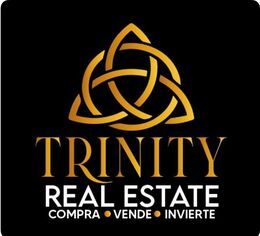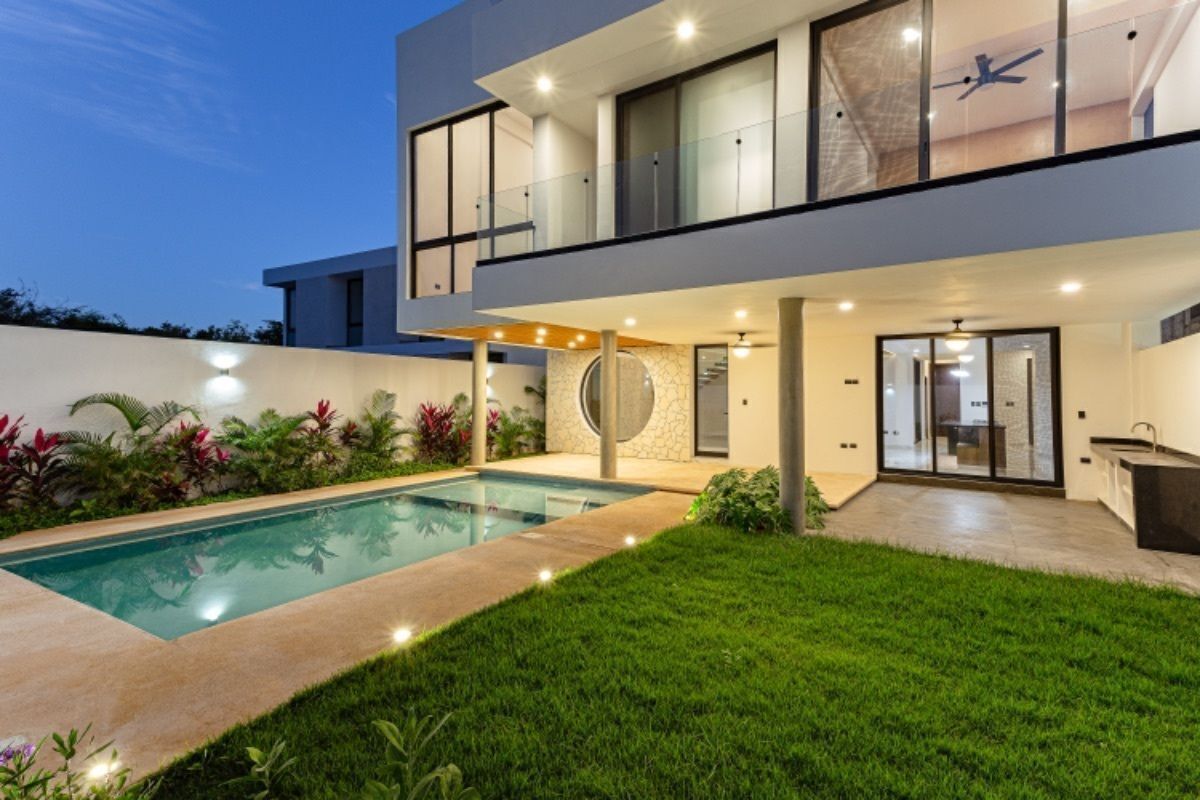
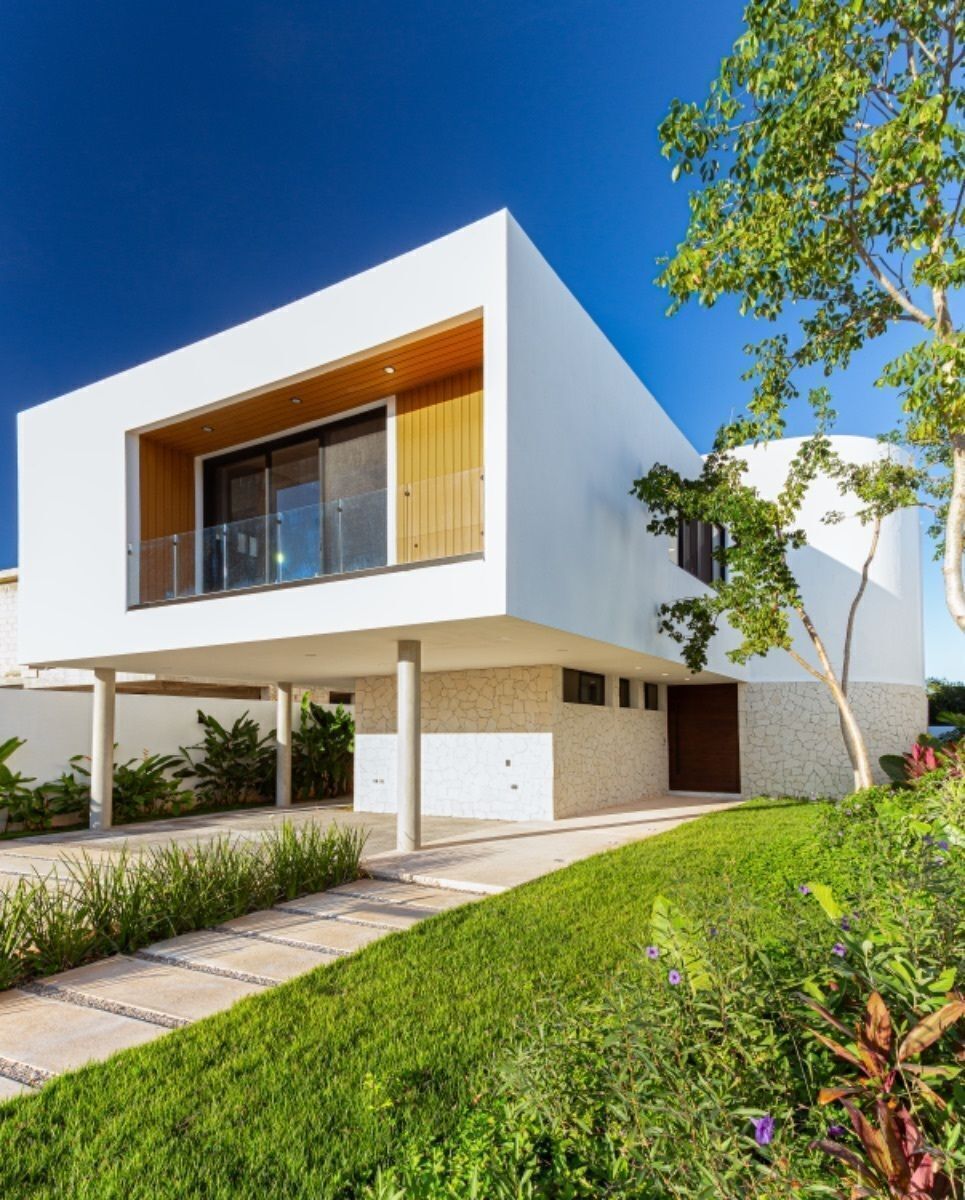
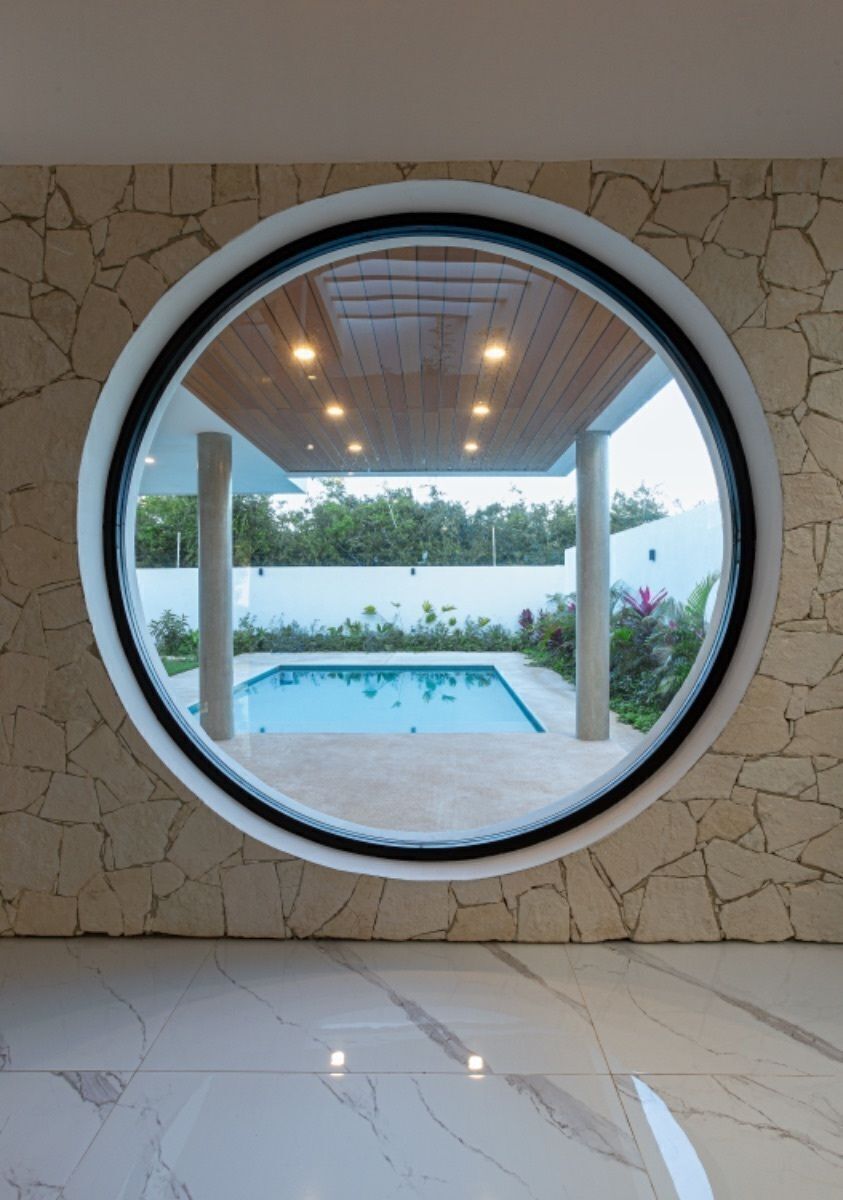


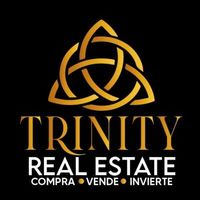
Residence located in Nortemérida, a private property in one of the most high-value areas of Mérida.
- 1 min from the Mérida Progreso highway
- 2 min from convenience stores
- 6 min from the Anahuac University
- 6 min from Plaza The Harbor
- 7 min from Galerías Mérida
- 8 min from prestigious private schools (Alianz)
- 8 min from Periferico de Mérida
NORTEMÉRIDA is a residential development with first-rate urbanization.
SPECIFICATIONS
Underground electricity
Public lighting
Green areas
Wide tree-lined avenues and roundabouts
Security camera system
Fully paved streets
24-hour surveillance
Perimeter wall
Electric fence for the walls
AMENITIES OF THE PRIVATE PROPERTY
CLUBHOUSE
- Motor Lobby
- Jogging track
- Tennis courts
- Soccer field
- Basketball court
- Padel courts
- Semi-Olympic pool
- Recreational pool for children
- Recreational pool for adults
- Bike path
- Equipped gym
- Dressing rooms with showers
- Lockers
- Massage service
- Steam room
- Towel service for showers and pool
- Snack bar
- Restaurant
- Sport Bar
- Pet Park
- Kids Club (playroom)
- Junior's club
- Parking
- Multipurpose terrace
- Event hall
RESIDENCE FEATURES
GROUND FLOOR:
- Double-height foyer overlooking inner garden
- Double-height living room
- Dining room
- Integral kitchen with California bar
- Inner garden
- Pantry with cellar
- 1/2 guest bathroom
- Maid's room with full bathroom
- Laundry area
- Service patio
- Terrace living room with barbecue area
- Pool with sundeck
- Pool bathroom with shower
- Machinery room
- Covered parking for 2 cars and uncovered parking for 2 cars
UPPER FLOOR:
- Master bedroom with balcony, dressing room, master bathroom, and vestibule
- Bedroom 1 with dressing room, full bathroom, and terrace
- Terrace connecting Bedroom 1 and 2
- Bedroom 2 with walk-in closet, full bathroom, and terrace
- Bedroom 3 with dressing room, bathroom, and balcony overlooking the garden
- TV room or office with double height
- Linen closet
- Circulation overlooking double height
Roof:
- Area for water tanks, compressors (a/c), and solar panels
SPECIFICATIONS
- Facades in 3 layers and fine paste
- Interior walls in Supreme plaster and details in Chukum
- Exterior walls with Cantera Stone coating
- Walls in Galarza Cantera finish
- Large format porcelain interior floors
- Exterior floors in washed white concrete
- Stamped concrete floor in parking
- 80 Series windows
- Helvex brand faucets and bathroom furniture in Stainless Steel
- Equipped integral kitchen and granite countertops
- Tempered glass dome in double-height living room
- Tempered glass railings
- Closets, doors, and furniture in Cedar wood
EQUIPMENT
- Automated Irrigation System
- Intercom system with camera
- Pool with water recirculation, filtration, and skimmer system
- Solar Panel System
- Voice and data infrastructure in all areas
- Water softening system
- Cistern
- Hydropneumatic system
- Instant water heater
- Separate washer and dryer outlet
The house has 10 solar panels of 550w
It has an inverter with a capacity of 22 panelsResidencia ubicada en Nortemérida, una privada
en una de las zonas de más alta plusvalía de Mérida.
* 1 min de la carretera Mérida Progreso
* 2 min de tiendas de conveniencias
* 6 min de la Universidad Anahuac
* 6 min. de Plaza The Harbor.
* 7 min. de Galerías Mérida.
* 8 min de prestigiosas escuelas privadas ( Alianz)
*8 min de Periferico de Mèrida
NORTEMÉRIDA es un desarrollo residencial con una urbanización de primer nivel.
ESPECIFICACIONES
Energía eléctrica subterránea
Alumbrado público
Áreas verdes
Amplias avenidas arboladas y glorietas
Sistema de cámara de seguridad
Calles totalmente pavimentadas.
Vigilancia 24 horas
Barda perimetral
Cerca eléctrica para las bardas
AMENIDADES DE LA PRIVADA
CASA CLUB
*Motor Lobby
*Pista de jogging
*Canchas de tenis
*Cancha Futbol-ball
*Cancha Básquet- ball
*Canchas de Padel
*Alberca semi olímpica
* Alberca recreativa niños
* Alberca recreativa Adultos
* Ciclopista
*Gimnasio equipado
*Vestidores con regaderas
* Lockers
*Servicio de masajes
* Vapor
*Servicio de toallas para regaderas y alberca
*Snack Bar
*Restaurante
* SportBar
*Pet Park
*Kids Club (Ludoteca)
* Junior's club
*Estacionamiento
*Terraza de usos múltiples
* Salón de eventos.
CARACTERISTICAS DE LA RESIDENCIA
PLANTA BAJA:
- Vestíbulo doble altura con vista a jardín interior.
- Sala a doble altura.
- Comedor.
- Cocina integral con barra california
-Jardín interior
- Alacena con cava.
- 1/2 baño de visitas.
- Cuarto de servicio con baño completo
-Area de lavado
- Patio de servicio.
- Sala terraza con área de asador.
- Piscina con asoleadero
-Baño de alberca con regadera
- Cuarto de máquinas.
- Estacionamiento techado para 2 autos y 2 autos sin techar.
PLANTA ALTA:
- Recámara master con balcón, vestidor, baño master y vestibulo.
- Recámara 1 con vestidor, baño completo y terraza.
- Terraza que comunica recámara 1 y 2.
- Recámara 2 con clóset vestidor, baño completo y terraza.
- Recámara 3 con vestidor, baño y balcón con vista al jardín.
- Cuarto de tv u oficina con doble altura.
- Closet de blancos
- Circulación con vista a doble altura
Azotea:
- Area de tinacos, compresores (a/) y paneles solares.
ESPECIFICACIONES
- Fachadas en 3 capas y pasta fina
-Muros interiores en Yeso supremo y detalles en Chukum
-Muros exteriores con recubrimiento en Piedra de Cantera.
- Muros en acabado cantera Galarza
- Pisos interiores Porcelánicos de gran formato
- Pisos exteriores en concreto blanco lavado
- Piso en estacionamiento de concreto estampado
- Cancelería en Serie 80
- Grifería y muebles de baño Marca Helvex en Acero Inoxidable
- Cocina integral equipada y cubiertas de granito
- Domo de vidrio templado en Sala doble altura
- Barandales en Vidrio Templado
-Closets, puertas y muebles en madera de Cedro
EQUIPAMIENTO
- Sistema de Riego Automatizado
- Sistema de Intercom con cámara
- Alberca con sistema de Recirculación de agua, filtrado y desnatador.
- Sistema de Paneles Solares
- Infraestructura de voz y datos en todas las áreas
-Sistema suavizador de agua
- Cisterna
- Hidronomatico
- Calentador instantaneo
- Salida de lavadora y secadora independiente.
La casa tiene 10 paneles solares de 550
Cuenta con un inversor de capacidad de 22 paneles

