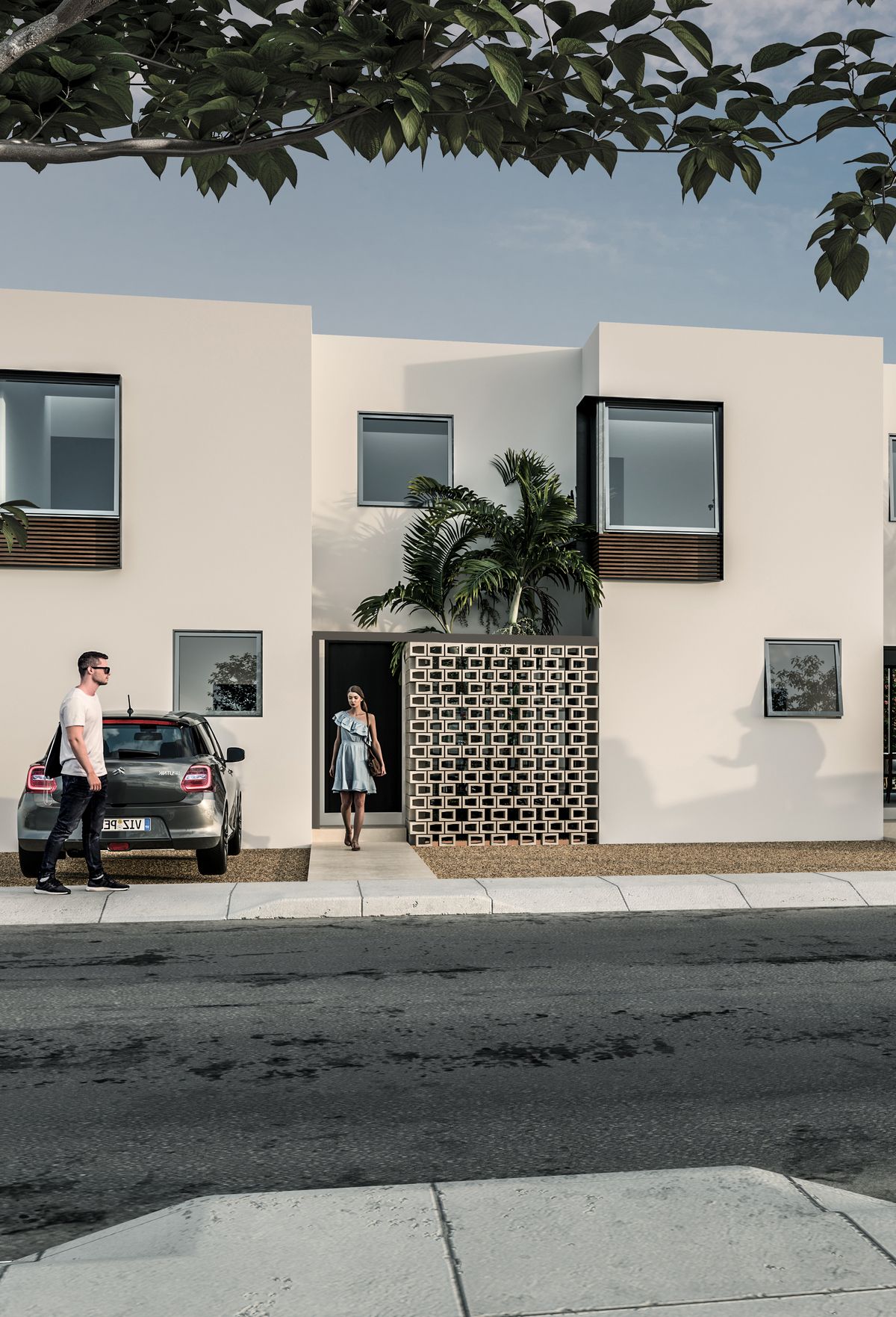





Location:
Located in a growing area of northern Mérida, with close access to schools, convenience stores, pharmacies, and hospitals, offering comfort and quality of life for families.
General overview:
This two-story home is designed for functionality and comfort, with clear separation between social and private areas. A backyard provides additional outdoor living space.
Development amenities:
Sanitary and storm drainage systems
Public lighting
Potable water network
Paved roads and streets
Curbs and sidewalks
Property features and equipment:
Foundation with regionally sourced stone
Ceiling finishes
Stone countertop in kitchen
Ceramic floor tiles (40x40 cm to 60x60 cm)
600-liter water tank
Bathroom fixtures
Sliding aluminum windows in natural color
Lighting fixtures, faucets in bathrooms and kitchen, water heater
Thermal insulation on upper floor ceilings with eco-tech solutions
Layout:
Ground floor:
Carport
Living and dining area
Kitchen
Half bathroom for guests
Upper floor:
Master bedroom with closet space
Secondary bedroom
Full bathroom
Outdoor area:
Backyard
Unit details:
Area: 154.00 m²
Price: $1,420,000.00 MXN
2 bedrooms
1 ½ bathrooms
