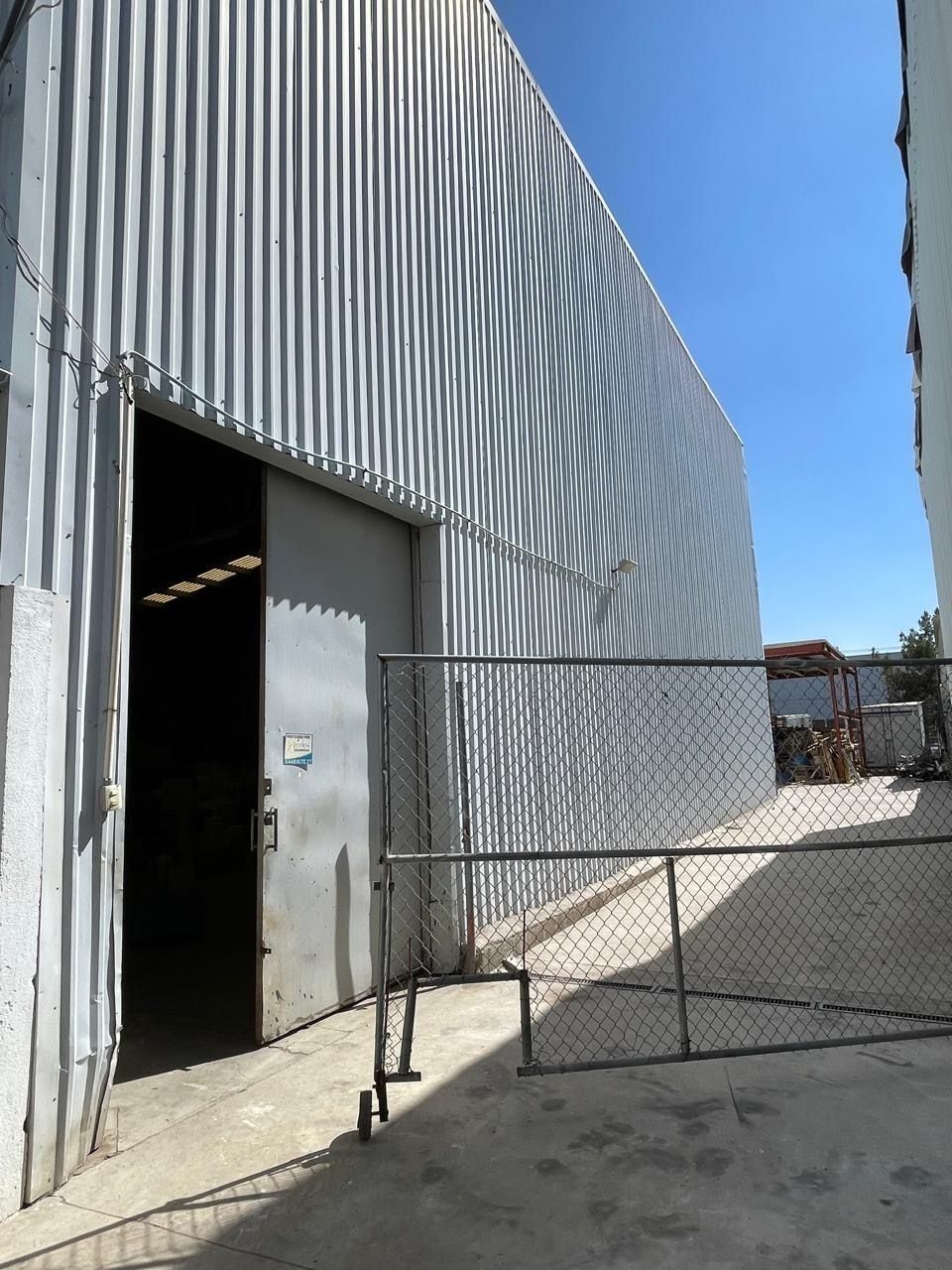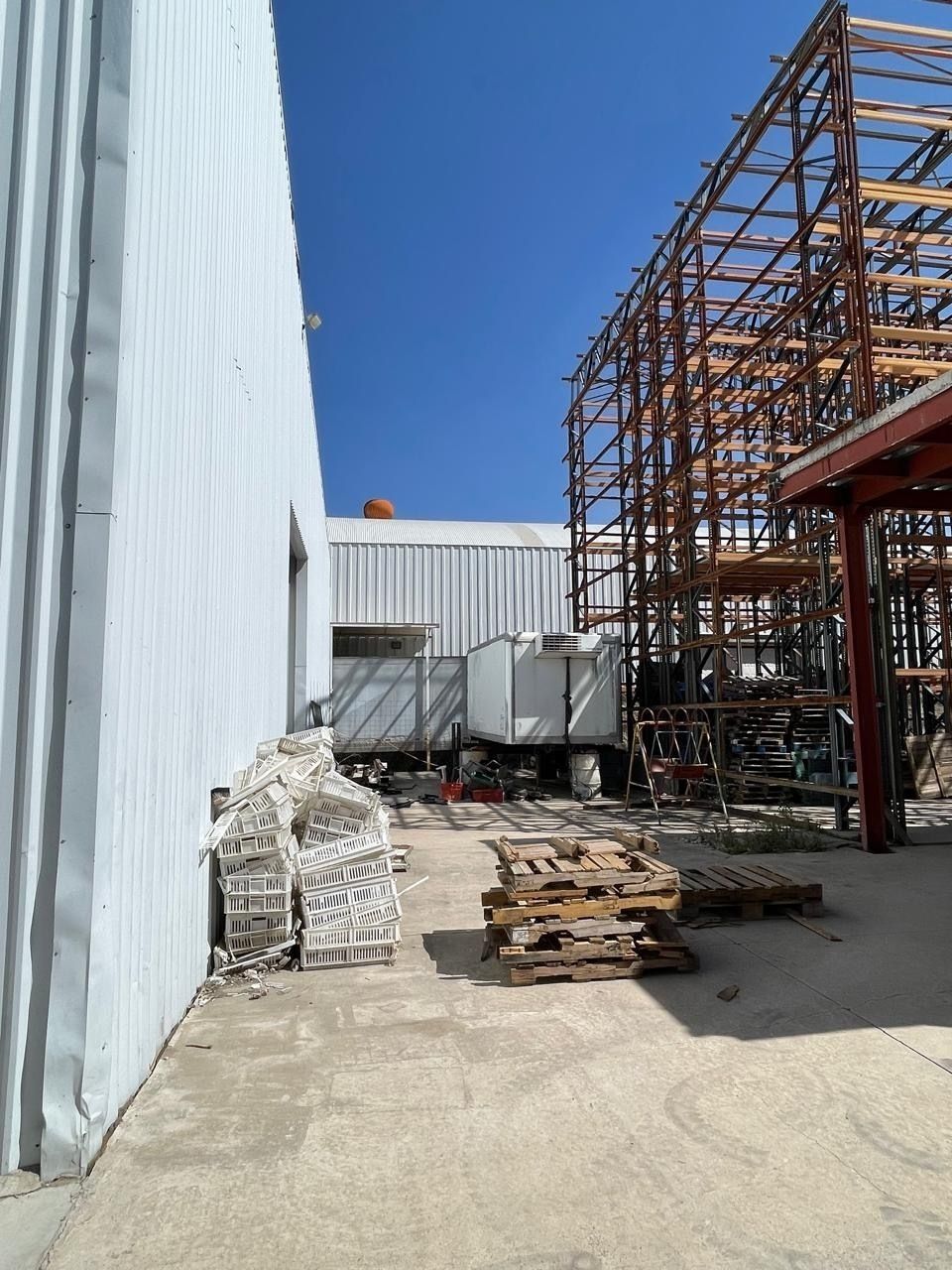





🏭 FOR SALE: WAREHOUSE READY TO FINISH WITH REFRIGERATION CHAMBER AND INDUSTRIAL AREA
📐 Land of 1,489 m² (📏 24.58m front x 60.59m depth)
✅ General Features:
🚪 Double access from the front street
🚗 Parking for up to 6 vehicles.
🔐 Controlled access with perimeter gates.
🎥 Closed-circuit video surveillance.
(📦 Dry storage warehouse (418 m2 (22 x 19) m)
🧊 Area of 300 m² with fixed racks, prepared for additional refrigeration chambers.
🚛 Loading and unloading dock for 3 trucks (9 m x 23 m x 1 m high), open roof.
🧱 Mezzanine of 54 m² (6 m x 9 m), next to the unloading area.
📦 Spacious maneuvering yard for internal transit and access to refrigeration chamber.
💧 Water treatment plant with biodigester system.
🛠️ Technical Specifications:
🧱 Foundation: Isolated footing with reinforced concrete and rebar.
🧊 Slab: 20 cm thick concrete, with infrastructure for industrial refrigeration.
🛣️ Paved area with drainage and maneuvering zone for heavy loading.
💧 Hydrosanitary Infrastructure:
🚰 PVC piping connected to municipal network.
🚽 Concrete drainage to municipal network.
🕳️ Sewage with inspection wells.
⚡ Services:
🔌 Underground medium voltage electrical power.
💡 Underground public lighting with sodium vapor lamps.
☎️ Hidden telephone lines, with exit by lot.
🛡️ Constant surveillance in the industrial area.
🚚 Access to heavy transport without restrictions.
📌 Ideal for:
🏬 Distribution centers, 🚛 refrigerated logistics, 🧊 frozen foods, 💊 pharmaceuticals, 🥬 perishables or mixed industrial use.🏭 SE VENDE BODEGA PREPARADA PARA TERMINAR CÁMARA FRIGORÍFICA Y ÁREA INDUSTRIAL
📐 Terreno de 1,489 m² (📏 24. 58m de frente x 60.59 m de fondo)
✅ Características Generales:
🚪 Acceso doble por calle frontal
🚗 Estacionamiento para hasta 6 vehículos.
🔐 Acceso controlado con rejas perimetrales.
🎥 Circuito cerrado de videovigilancia.
(📦 Bodega de almacenamiento Seco (418 m2 ( 22 x 19)mts
🧊 Área de 300 m² con racks fijos, preparada para cámaras de refrigeración adicionales.
🚛 Andén de carga y descarga para 3 camiones (9 m x 23 m x 1 m de alto), techo abierto.
🧱 Mezzanine de 54 m² (6 m x 9 m), junto al área de descarga.
📦 Patio de maniobras amplio para tránsito interno y acceso a cámara frigorífica.
💧 Planta tratadora de aguas con sistema de biodigestor.
🛠️ Especificaciones Técnicas:
🧱 Cimentación: Zapata aislada con concreto armado y varilla.
🧊 Losa: Concreto de 20 cm de espesor, con infraestructura para refrigeración industrial.
🛣️ Área asfaltada con arroyo y zona de maniobras para carga pesada.
💧 Infraestructura Hidrosanitaria:
🚰 Tubería PVC conectada a red municipal.
🚽 Drenaje de concreto a red municipal.
🕳️ Alcantarillado con pozos de visita.
⚡ Servicios:
🔌 Energía eléctrica subterránea de media tensión.
💡 Alumbrado público subterráneo con lámparas de vapor de sodio.
☎️ Líneas telefónicas ocultas, con salida por lote.
🛡️ Vigilancia constante en la zona industrial.
🚚 Acceso a transporte pesado sin restricciones.
📌 Ideal para:
🏬 Centros de distribución, 🚛 logística refrigerada, 🧊 alimentos congelados, 💊 farmacéutica, 🥬 perecederos o uso industrial mixto.
