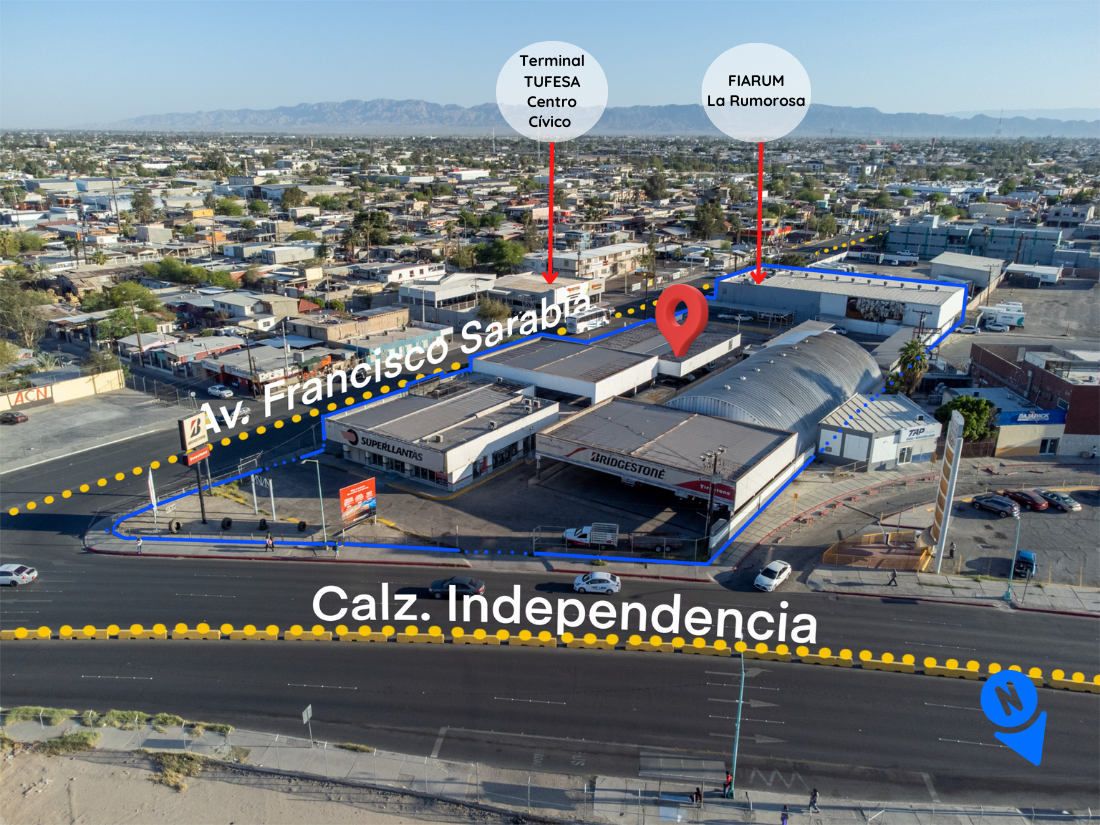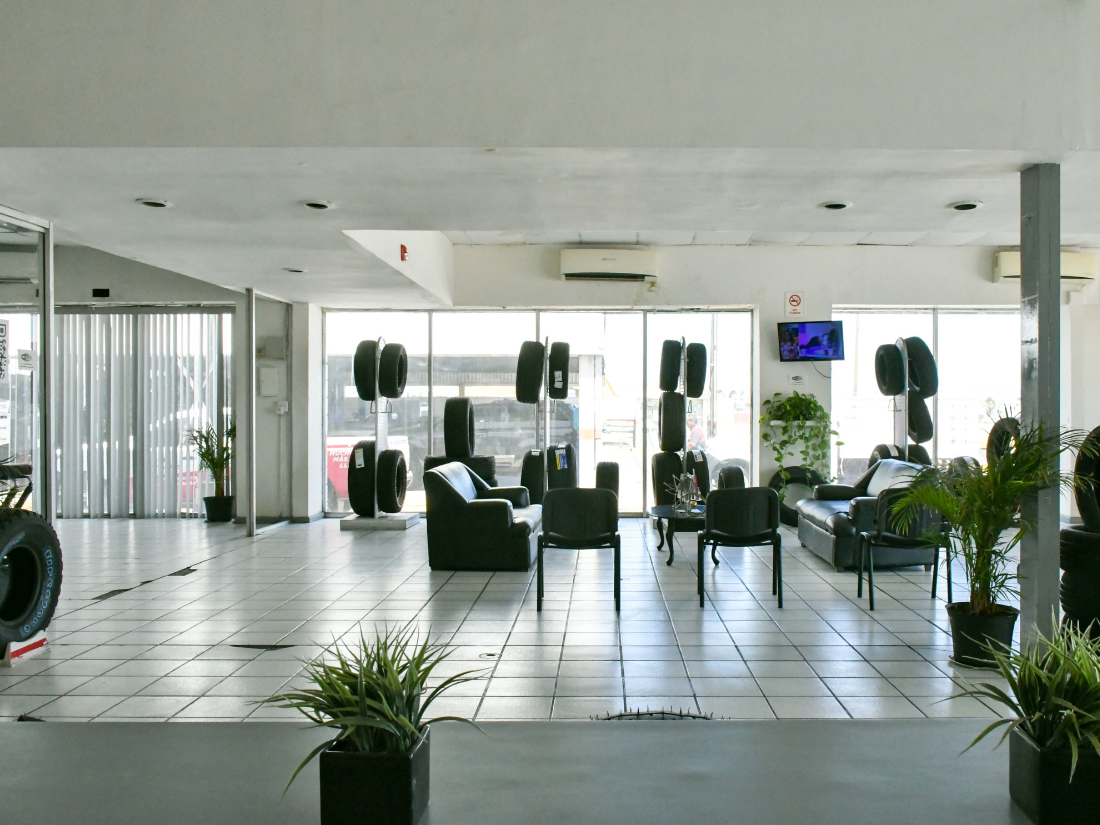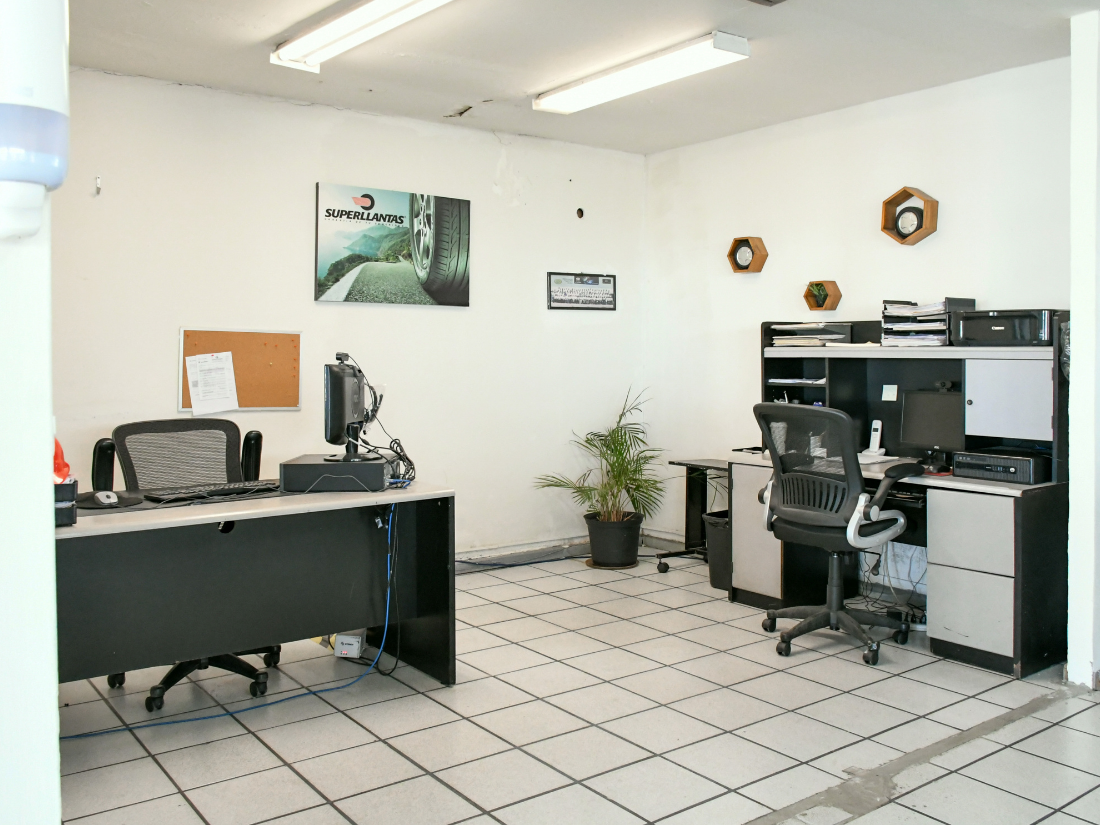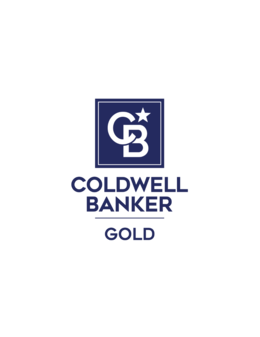





Commercial property for sale in an excellent location in Mexicali, B.C. Ideal for any commercial establishment and customer service, with a point of sale and workshop area, and warehouses for distribution center. Land for commercial use where 2 office buildings and 2 industrial warehouses are located on one and two levels, with the following architectural distribution:
Office Building 1: has a customer service area, exhibition area with counter and cash registers, 6 private cubicles, meeting room with kitchenette and half bathroom, 2 half bathrooms for men and women.
Office Building 2: on the ground floor has access, distribution corridors, 5 cubicles, general area, half bathroom, dining room, file area, 2 storage rooms, cleaning room, and stairs. On the upper floor, it has reception, waiting area, distribution corridors, 14 cubicles, meeting room, kitchenette, bathrooms for men and women.
Industrial Warehouse 1 (self-supporting curved roof): has access, general area, mezzanine, and dining room, bathrooms for men and women, and workshop.
Industrial Warehouse 2: covered general area, workshop area.
Booth, loading and unloading area, covered parking for 5 cars, uncovered parking for 50 cars, and maneuvering yard.
Main area table:
Office Building 1: 377 m2 of construction. Clear height of the mezzanine: 4.20 m.
Office Building 2: 639 m2 of construction (currently rented to Fiarum). Clear height of the mezzanine: 2.60 m.
Industrial Warehouse 1: 824 m2 of construction with Mezzanine. Height: 7.30 m.
Industrial Warehouse 2: 807 m2 of construction (currently rented to Fiarum). Height: 7.30 m.
Special installations, elements, and complementary works:
Canopy and Eave (office building 1): 43.8 m.
Access porticos (office building 2): 11.84 m2.
Dining room, bathrooms, and workshop (industrial warehouse 1): 86.44 m2.
Covered workshop and maintenance area: 1,113.40 m2.
Control booth (office building 1): 9.05 m2.
Mezzanine (industrial warehouse 1): 606.56 m2.
Canopy 1 for parking of 5 vehicles in office building 2 (Fiarum): 82.5 m2.
Canopy 2: 32.2 m2 for workshop area.
Sidewalks: 560.40 m2.
Uncovered parking and maneuvering yard: 3,642.74 m2 with 1 pit for customer service and movable ramps, 2 concrete ramps with capacity for 2 vehicles (cars and truck).
Loading and unloading area: 212.40 m2.
Walls: 166 m.
Mesh fence: 216 m.Se vende propiedad comercial en excelente ubicación en Mexicali, B.C. Ideal para cualquier establecimiento comercial y de servicio a clientes, con punto de venta y área de taller, y bodegas para centro de distribución..Terreno para uso comercial donde se desplantan 2 edificios de oficinas y 2 naves industriales en uno y dos niveles, con la siguiente distribución arquitectónica:.Edificio de oficinas 1: cuenta con área de atención a clientes, área de exhibición con mostrador y cajas, 6 cubículos privados, sala de juntas con cocineta y medio baño, 2 medios baños para hombres y mujeres..Edificio de oficinas 2: en planta baja cuenta con acceso, pasillos de distribución, 5 cubículos, área general, medio baño, comedor, área de archivo, 2 almacenes, cuarto de limpieza y escaleras. En planta alta cuenta con recepción, área de espera, pasillos de distribución, 14 cubículos, sala de juntas, cocineta, baños para hombres y mujeres..Nave industrial 1 (cubierta curva autoportante): cuenta con acceso, área general, mezzanine y comedor, baños para hombres y mujeres y taller..Nave industrial 2: área general cubierta, área de taller..Caseta, área de carga y descarga, estacionamiento cubierto para 5 autos, estacionamiento descubierto para 50 autos y patio de maniobras.Cuadro de áreas principales:.Edificio de Oficinas 1: 377 m2 de construcción. Altura libre de entrepiso: 4.20 m.Edificio de Oficinas 2: 639 m2 de construcción (actualmente rentado a Fiarum). Altura libre de entrepiso: 2.60 m.Nave industrial 1: 824 m2 de construcción con Mezzanine. Altura: 7.30 m.Nave industrial 2: 807 m2 de construcción (actualmente rentada a Fiarum). Altura: 7.30 m.Instalaciones especiales, elementos y obras complementarias:.Marquesina y Faldón (edificio de oficinas 1) : 43.8 m.Pórticos de acceso (edificio de oficinas 2): 11.84 m2.Comedor, baños y taller (nave industrial 1): 86.44 m2.Área de taller y mantenimiento cubierta: 1,113.40 m2.Caseta de control (edificio de oficinas 1): 9.05m2.Mezzanine (nave industrial 1): 606.56 m2.Tejabán 1 para estacionamiento de 5 vehículos en edificio de oficina 2 (Fiarum): 82.5 m2.Tejabán 2: 32.2 m2 para área de taller .Banquetas: 560.40 m2.Estacionamiento descubierto y patio de maniobras: 3,642.74 m2 con 1 fosa para servicio al cliente y rampas movibles, 2 rampas de concreto con capacidad para 2 vehículos (autos y camión).Área de carga y descarga: 212.40 m2 .Bardas: 166 m.Cerco de malla: 216 m

