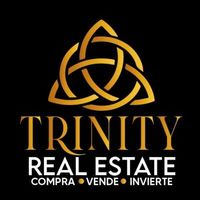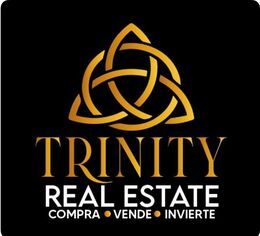





8 residential townhouses that can be used for both housing and vacation rental business via long or short-term rentals through platforms. The project is located at km. 24 of the Progreso-Telchac highway and is less than 100 meters from the sea.
The properties have a North-South orientation and are less than 100 meters from the sea. The townhouses are divided into two clusters: the eastern cluster which has 5 townhouses and the western cluster with 3 townhouses.
FEATURES
- Front: 7.20 mts
- Depth: 15 mts
- Land area: 108 m2
- Construction: 191 m2
- 3 levels
GROUND FLOOR (FIRST LEVEL)
- Covered garage for 2 cars.
- Living room
- Dining room
- Integral kitchen with white Dallas granite countertop
- Storage room
- Service room with full bathroom.
- Pool of 4m x 1.85m with chukum finish and depth of 13m
UPPER FLOOR (SECOND LEVEL)
- Spacious terrace with wooden railing type bajareque overlooking the pool area
- Half bathroom
- Secondary bedroom with full bathroom and walk-in closet.
- Secondary bedroom with full bathroom and closet.
ROOF (THIRD LEVEL)
- Master bedroom with full bathroom and walk-in closet.
- Bar with chukum finish and sink
- Seats with chukum finish
- Planters
- Optional palapa (Additional cost approximately $300,000.00)
EQUIPMENT
- Carpentry in integral kitchen under the countertop based on 4 parota wood doors and 1 column of parota wood drawers, with 2 shelves on top as shown in the render with parota laminate
- Electric grill
- Shower screens in bathrooms
- Pool on the ground floor
- Covered garage for two cars.
- Hydropneumatic
- Pump
- 3,000-liter cistern
- Water well
- DLD14 Sitar treatment plant
FINISHES
- Travertine marble floor in ground floor and first level
- Roof floor to be defined
- Drum door with half frame of parota plywood for one of the secondary bedrooms, service room, bathrooms, and storage room.
- Main door made of parota plywood for interior view and bamboo bajareque for exterior view.
- Windows and sliding doors made of 3” wood-colored aluminum and 6 mm glass.
- Folding door type duela of wood-colored aluminum in the bathroom that will serve the pool area
- Final finish with chukum paste for exteriors.
- Direct finish in interiors with plaster.
- Single lever for sink, shower, and kitchen sink by Helex Proyecta
- Sink and toilet by Castel.
EQUIPMENT NOT INCLUDED
• Fans
• Air conditioning
• Electric heater
• Carpentry in closets
PAYMENT METHODS
- Reservation: $20,000.00 (Refundable within 7 calendar days)
- Down payment: 30%
- Own resources
- Bank loans
**Availability and price subject to change without prior notice.8 townhouses residenciales que pueden ser utilizados tanto para vivienda como para negocio de rentas vacacionales vía renta prolongada o corta por plataformas. El proyecto se encuentra ubicado en el km. 24 de la carretera Progreso-Telchac y se encuentran a menos de 100 metros del mar.
las propiedades tienen orientación Norte-Sur y se encuentran a menos de 100 metros del mar. Los townhouses están divididos en dos clusters: el cluster oriente que cuenta de 5 townhouses y el cluster poniente de 3 townhouses.
CARACTERÍSTICAS
- Frente: 7.20 mts
- Fondo: 15 mts
- Superficie terreno: 108 m2
- Construcción: 191 m2
- 3 niveles
PLANTA BAJA (PRIMER NIVEL)
- Cochera techada para 2 autos.
- Sala
- Comedor
- Cocina integral con meseta de granito tipo blanco Dallas
- Bodega
- Cuarto de servicio con baño completo.
- Alberca de 4m x 1.85m en acabado chukum y profundidad de 13m
PLANTA ALTA (SEGUNDO NIVEL)
- Amplia terraza con barandal de madera tipo bajareque con vista al área de la alberca
- Medio baño
- Recámara secundaria con baño completo y armario vestidor.
- Recámara secundaria con baño completo y armario.
TECHO (TERCER NIVEL)
- Recámara principal con baño completo y armario vestidor.
- Barra en acabado Chukum y su tarja
- Asientos en acabado Chukum
- Jardineras
- Palapa opcional (Costo adicional aproximadamente $300,000.00)
EQUIPAMIENTO
- Carpintería en cocina integral debajo de meseta a base de 4 puertas de listón parota y 1 columna de cajones de listón de parota, en la parte superior 2 repisas como se muestra en el render con laminado de parota
- Parrilla eléctrica
- Canceles en baños
- Alberca en planta baja
- Cochera techada para dos coches.
- Hidroneumático
- Bomba
- Cisterna de 3.000 litros
- Pozo de agua
- Planta de tratamiento DLD14 Sitar
ACABADOS
- Piso mármol travertino Puebla en planta baja y primer nivel
- Piso en azotea por definirse
- Puerta de tambor con medio marco de triplay de parota para una de las recámaras secundarias, cuarto de servicio, baños y bodega.
- Puerta principal fabricada con triplay de parota para la vista interior y bajareque de bambú para vista exterior.
- Ventanas y puertas corredizas de aluminio de 3” color madera y vidrio de 6 mm.
- Puerta abatible tipo duela de aluminio color madera en el baño que dará servicio al área de la alberca
- Acabado final con pasta Chukum para exteriores.
- Acabado directo en interiores con yeso.
- Monomando para lavabo, regadera y fregadero de cocina marca Helex Proyecta
- Lavabo e inodoro marca Castel.
EQUIPAMIENTO NO INCLUIDO
• Ventiladores
• Aire acondicionado
• Calentador eléctrico
• Carpintería en closets
FORMAS DE PAGO
- Apartado: $20,000.00 (Devolutivo 7 días naturales)
- Enganche: 30%
- Recurso propio
- Créditos bancarios
**Disponibilidad y precio sujeto a cambios sin previo aviso
San Benito, Dzemul, Yucatán

