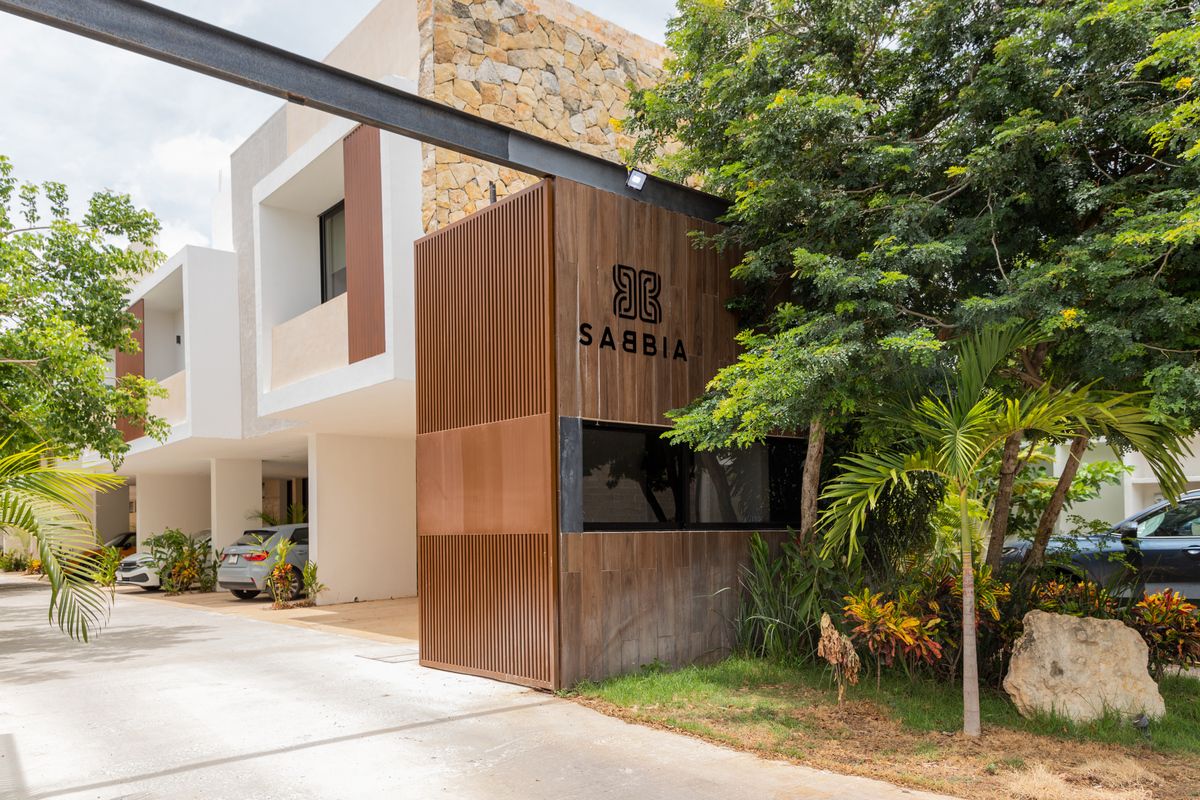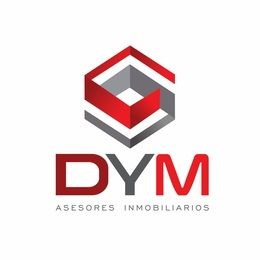





SABBIA consists of 9 residential townhouses that aim to create a pleasant home with a harmonious environment for the family through its architectural design integrated with nature and high-quality finishes in the area with the highest added value in the city, TEMOZÓN NORTE.
Sabbia combines modernity, comfort, and architectural design in harmony with nature. Exclusive townhouses with high-quality finishes, designed to offer a functional and cozy home in the area of highest added value in Temozón Norte.
It is located just minutes from the peripheral ring, Mérida - Progreso highway, prestigious schools, shopping plazas, etc....
FEATURES
Construction: 157 m2
Land: 128 m2
First Level:
-Kitchen and breakfast island dressed with granite (Includes gas stove and sink) and wooden cabinets.
-Half Bathroom with granite countertop
-Pool and Garden
-Covered garage for 2 cars.
Second Level:
-Master bedroom with balcony, walk-in closet, and full bathroom with granite countertop.
-Secondary bedroom with walk-in closet and full bathroom with granite countertop
Third Level: Roof Garden:
-Half Bathroom
-Laundry Area
-Bar with Sink and faucet
-Stone on Wall in front of bar
-Pergola structure
-Planters
COMMON AREAS:
-Security booth
-Electric gate
-Public parking
-Garbage area
MAINTENANCE INCLUDED
RENTAL CONDITIONS:
-ONE MONTH OF ADVANCE RENT
-ONE MONTH OF SECURITY DEPOSIT
-GUARANTOR OR DOUBLE DEPOSIT
-COST OF THE AGREEMENT $9,500
* Availability and prices are subject to change without prior notice.SABBIA son 9 Townhouse residenciales que busca crear un hogar agradable con un ambiente armónico para la familia a través de su diseño arquitectónico integrado con la naturaleza y acabados de alta calidad en la zona con más plusvalía en la ciudad, TEMOZÓN NORTE.
Sabbia combina modernidad, confort y un diseño arquitectónico en armonía con la naturaleza. Townhouses exclusivos con acabados de alta calidad, pensados para ofrecer un hogar funcional y acogedor en la zona de mayor plusvalía de Temozón Norte.
Se encuentra a unos minutos del anillo periférico, carretera Mérida -Progreso, colegios de prestigio y de plazas comerciales, etc....
CARACTERISTICAS
Construcción: 157 m2
Terreno: 128 m2
Primer Nivel:
-Cocina e isla desayunadora vestida con granito (Incluye parrilla de gas y tarja) y gavetas de madera.
-Medio Baño con meseta de granito
-Piscina y Jardín
-Cochera techada para 2 autos.
Segundo Nivel:
-Recámara principal con balcón, clóset vestidor y baño completo con meseta de granito.
-Recámara Secundaria con clóset vestidor y baño completo con meseta de granito
Tercer Nivel: Roof Garden:
-Medio Baño
-Área de Lavado
-Barra con Tarja y llave
- Piedra en Pared frente a barra
- Estructura pergolado
-Jardineras
ÁREAS COMUNES:
-Caseta de Seguridad
-Portón Eléctrico
-Estacionamiento Público
-Área de Basura
MANTENIMIENTO INCLUIDO
CONDICIONES RENTA:
-MES DE RENTA ANTICIPADO
-MES DE DEPOSITO EN GARANTÍA
-AVAL O DOBLE DEPÓSITO
-COSTO DEL CONVENIO $9,500
* Disponibilidad y precios sujetos a cambios sin previo aviso.

