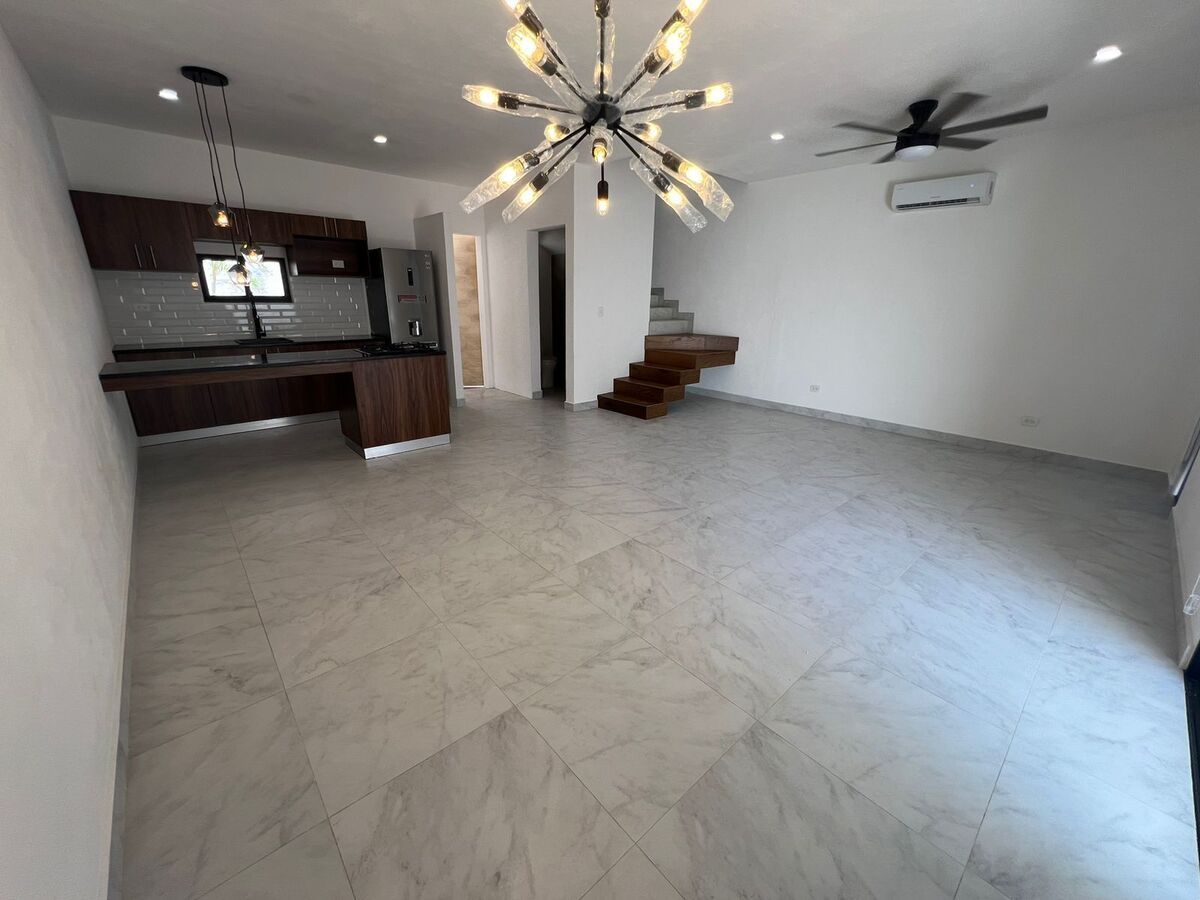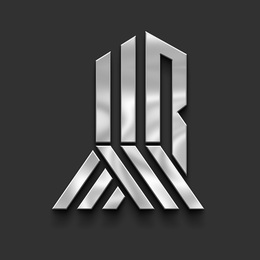





Experience the high-end lifestyle in this luxury townhouse, located in a highly valued area in the north of the city of Mérida. With a privileged location that offers quick access to the beautiful Yucatecan beaches, this property is ideal for those who value comfort and proximity to the sea.
Its contemporary design and high-quality finishes create an elegant and sophisticated atmosphere, while its spacious indoor and outdoor areas provide the perfect setting for entertainment and relaxation. Enjoy an exclusive lifestyle in this townhouse that combines the serenity of nature with the convenience of urban living.
AMENITIES:
-Clubhouse
-Children's playground
-Pool as a swimming channel, 10.00 mt x 5.00 mt.
FIRST STAGE:
MODEL: FOREST HILL PLUS (3 BEDROOMS)
LAND: 110.50 m2. (Front: 6.50 mt x Depth: 17.00 mt)
CONSTRUCTION: 185 m2
DISTRIBUTION
GROUND FLOOR:
-Covered garage for 1 or 2 cars.
-Very spacious living | dining room.
-Open integral kitchen with breakfast bar, grill, and drawers.
-Half bathroom for guests
-Covered terrace
-Pool of 2.00 mt x 2.00 mt. with rest area, depth 1.20 mt. (Decide if you want it or not)
-Patio.
UPPER FLOOR:
-1 Master bedroom with walk-in closet and full bathroom.
-1 Bedroom with space for a closet.
-1 Bedroom with space for a closet.
-1 Shared full bathroom
-White closet
-Laundry area.
INCLUDED EQUIPMENT:
-Fully equipped integral kitchen with breakfast island with 3cm granite countertop
-Grill in the kitchen.
-MDF furniture in bathrooms
-Minisplit
-Lamps.
-Closets with HDF furniture.
-LED downlight lighting
-Hydraulic system
-Preparation for solar panels.
-Decorative lamps (2 chandeliers)
-Air conditioners.
-4 Canadian solar panels with 5 kw inverter with meter $60,000
EQUIPMENT WITH ADDITIONAL COST:
-Refrigerator $21,000
FIRST PURCHASE OPTION:
SALE POLICIES:
-Reservation $20,000
-Down payment 20% (SIGNING OF PROMISE)
FINANCING:
-Cash I Own resources
-Bank credits
SECOND OPTION WITH THE DEVELOPER:
SALE POLICIES:
-Reservation $20,000
-Down payment: 50% (Signing of promise)
FINANCING WITH INTEREST (CONSULT THE SCHEME)
-12 Months.
-24 Months.
-36 Months.
-48 Months.
DELIVERY DATE: JULY 2025.
MAINTENANCE FEE: $1,500
SECOND STAGE:
DELIVERY DATE: NOV - DEC 2025
*The information in this sheet comes from a reliable source; however, it is subject to changes in availability and price or other conditions without prior notice.
*The images shown are for illustrative purposes; there may be changes in the property, so they only serve as a reference and may vary, as well as the furniture and equipment are only representative to furnish the spaces and are not included.
*The published price does not include notarial fees, appraisal, and acquisition taxes, which will be determined based on the variable amounts of credit and notarial concepts that must be consulted with the promoters in accordance with the provisions of NOM-247-SE-2022.
Privacy Notice: https://www.realestateab.com.mx/Experimenta el estilo de vida de alta gama en este townhouse de lujo, situado en una zona de gran plusvalía al norte de la ciudad de Mérida. Con una ubicación privilegiada que ofrece un acceso rápido a las hermosas playas yucatecas, esta propiedad es ideal para aquellos que valoran la comodidad y la cercanía al mar.
Su diseño contemporáneo y sus acabados de primera calidad crean un ambiente elegante y sofisticado, mientras que sus amplios espacios interiores y exteriores brindan el escenario perfecto para el entretenimiento y la relajación. Disfruta de un estilo de vida exclusivo en este townhouse que combina la serenidad de la naturaleza con la conveniencia de la vida urbana.
AMENIDADES:
-Casa club
-Juegos de niños
-Alberca como canal de nado, de 10.00 mt x 5.00 mt.
PRIMERA ETAPA:
MODELO: FOREST HILL PLUS (3 HABITACIONES)
TERRENO: 110.50 m2. (Frente: 6.50 mt x Fondo: 17.00 mt)
CONSTRUCCIÓN: 185 m2
DISTRIBUCIÓN
PLANTA BAJA:
-Cochera techada para 1 o 2 autos.
-Sala | Comedor corridos muy amplios.
-Cocina integral abierta con barra desayunadora, parrilla, y gavetas.
-Medio baño de visitas
-Terraza techada
-Piscina de 2.00 mt x 2.00 mt. con descanso, profundidad 1.20 mt. (Decide si la quieres o no)
-Patio.
PLANTA ALTA:
-1 Recámara principal con closet vestidor y baño completo.
-1 Recámara con espacio para closet.
-1 Recamara con espacio para closet.
-1 Baño completo compartido
-Closet de blancos
- Área de lavado.
EQUIPAMIENTO INCLUIDO:
-Cocina integral completa con isla tipo desayunador con meseta de granito de 3cm
-Parrilla en cocina.
-Muebles MDF en baños
-Minisplit
-Lamparas.
-Closets con muebles en HDF.
-Iluminación LED downlights
-Sistema hidroneumatico
-Preparación para páneles solares.
-Lámparas decorativas (2 candiles)
-Aires acondicionados.
-4 páneles canadian solar con inversor de 5 kw con medidor $60,000
EQUIPAMIENTO CON COSTO ADICIONAL:
-Refrigerador $21,000
PRIMERA MODALIDAD DE COMPRA:
POLÍTICAS DE VENTA:
-Apartado $20,000
-Enganche 20% (FIRMA DE PROMESA)
FINANCIAMIENTO:
-Contado I Recurso propio
-Créditos bancarios
SEGUNDA MODALIDAD CON EL DESARROLLADOR:
POLÍTICAS DE VENTA:
-Apartado $20,000
-Enganche: 50% (Firma de promesa)
FINANCIAMIENTO CON INTERESES (CONSULTAR EL ESQUEMA)
-12 Meses.
-24 Meses.
-36 Meses.
-48 Meses.
FECHA DE ENTREGA: JULIO 2025.
CUOTA DE MANTENIMIENTO: $1,500
SEGUNDA ETAPA:
FECHA DE ENTREGA: NOV - DIC 2025
*La información en esta ficha proviene de fuente confiable, sin embargo, está sujeta a cambios de disponibilidad y precio u otras condiciones sin previo aviso.
*Las imágenes mostradas son con fines ilustrativos, puede haber cambios en la propiedad, de manera que solo sirven como referencia y pueden variar, así como los muebles y equipamiento son únicamente representativos para ambientar los espacios y no están incluidos.
*El precio publicado no incluye gastos notariales, avaluó e impuestos de adquisición, el cual se determinará en función de los montos variables de conceptos de crédito y notariales que deben ser consultados con los promotores de conformidad con lo establecido en la NOM-247-SE-2022.
Aviso de Privacidad: https://www.realestateab.com.mx/

