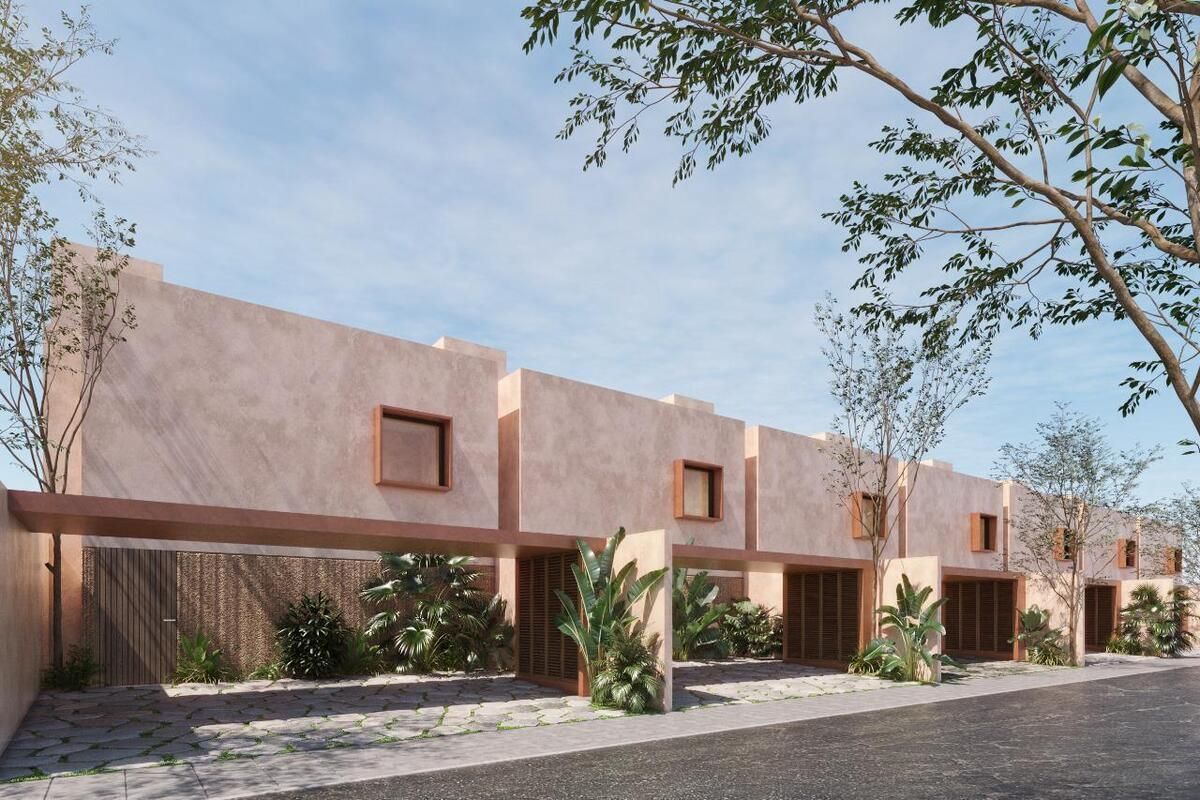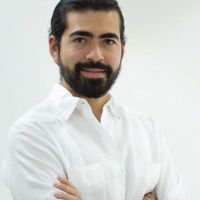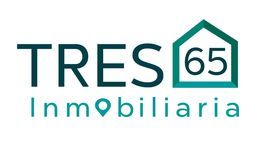





Bolera invites you to be part of the privileged location, the central point of the city's growth just north of Mérida where every day the appreciation becomes the protagonist.
And it is precisely in this land where services, nature, and growth come together with the life you expect and that you finally find today.
Bolera brings you the design of seven Townhouses with the best materials and spaces focused on finding a warm and environmental harmony.
Here you will find double-height ceilings, private areas to share with your loved ones, an indoor pool, and wooden finishes that let in natural light.
Model A
Construction: 195m2
Land: 182m2
Price: $4,390,000.
Ground Floor:
. 2 Parking spaces.
. Living room.
. Dining room.
. Kitchen with island.
. Laundry closet.
. Half bathroom for guests.
. Bedroom #1 with closet space and full bathroom.
. Pool.
Level 1:
. Bedroom #2 with closet space and full bathroom.
Level 2:
. Master bedroom with walk-in closet and full bathroom.
Model B
Construction: 176m2
Land: 182m2
Price: $3,600,000.
Ground Floor:
. 2 Parking spaces.
. Living room.
. Dining room.
. Kitchen with island.
. Laundry room.
. Half bathroom for guests.
. Bedroom #1 with space for closet and full bathroom.
. Pool.
Upper Floor:
. Master bedroom with walk-in closet and full bathroom.
. Bedroom #3 with space for closet and full bathroom.
Features and Equipment:
. Concrete block wall of 20x20x40 cm, with concrete joints of 1cm thickness.
. Exterior wall with three-layer finish.
. Porcelain tile floor lnterceramic or similar.
. Concrete stairs, embedded in the wall.
. Granite countertop in the kitchen.
. Marble countertop in bathroom furniture.
. Interior height of 2.80m.
. Preparation for air conditioning installation.
. Preparation for solar panel installation.
. Outlet for T.V. and internet.
. Ceramic bathroom furniture.
. Preventive fumigation against termites.
. Biodigester for solids and liquids with absorption well.
. Water through well.
. Warranty letter.
. Pool with chukum finish.
. Kitchen with lower cabinetry, pantry area, island with granite countertop and bar.
. Electric grill.
. Fixed glass screens in showers.
. Cabinetry under bathroom countertops.
. Electric water heater.
. 1hp submersible pump.
. Waterproofing for 3 years.
. Semi-dressed closet cabinetry.
Payment methods: Own resources and bank credit.
Reservation $20,000.00 for 7 days with refundable character.
Down payment 30%
Balance 70% upon delivery.
Delivery 6 months after paying the down payment and signing the promise.
*Does not include furniture or decorative items, the images are for illustrative purposes only.
**Prices and availability of properties are subject to change without prior notice.
*Check availability, as updates are made every month.
**This price does not include taxes, appraisal, and notarial fees.
* The total price of the property will be determined based on the variable amounts of credit and notarial concepts that must be consulted with the promoters in accordance with the provisions of NOM-247-SE-2022.
Address: Calle 37-F # 41 x 12 y 16 Residencial Las Águilas
C.P 97215 Mérida, Yucatán
Phone: (999) 4007252 , 9996418991
Hours: Monday to Friday 10:00–18:00 hrs.Bolera te invita a ser parte de la ubicación privilegiada, el punto central del crecimiento de la ciudad justo al norte de la Mérida en dónde todos los días la plusvalía se vuelve protagonista.
Y es justo en esta tierra en dónde se unen los servicios, la naturaleza y el crecimiento con la vida que esperas y que hoy por fin encuentras.
Bolera trae para ti el diseño de siete Townhouses con los mejores materiales y espacios enfocados en encontrar una
armonía cálida y ambiental.
Aquí encontrarás techos con doble altura, áreas privadas para compartir con tus seres queridos, piscina interior, y acabados en madera que dejan entrar luz natural.
Modelo A
Construcción: 195m2
Terreno: 182m2
Precio: $4,390,000.
Planta Baja:
. 2 Cajones de estacionamiento.
. Sala.
. Comedor.
. Cocina con isla.
. Closet de lavado.
. Medio baño de visitas.
. Recámara #1 con espacio de closet y baño completo.
. Alberca.
Nivel 1:
. Recámara #2 con espacio de closet y baño completo.
Nivel 2:
. Recámara principal con walking closet y baño completo.
Modelo B
Construcción: 176m2
Terreno: 182m2
Precio: $3,600,000.
Planta Baja:
. 2 Cajones de estacionamiento.
. Sala.
. Comedor.
. Cocina con isla.
. Cuarto de lavado.
. Medio baño de visitas.
. Recámara #1 con espacio para closet y baño completo.
. Alberca.
Planta Alta:
. Recámara principal con walking closet y baño completo.
. Recámara #3 con espacio para closet y baño completo.
Características y Equipamiento:
. Muro de block de concreto de 20x20x40 cm, con juntas de concreto de 1cm de espesor.
. Muro exterior con acabado a tres capas.
. Piso porcelanato lnterceramic o similar.
. Escaleras de concreto, empotradas a muro.
. Cubierta de granito en cocina.
. Cubierta de mármol en muebles de baño.
. Altura interior de 2.80mts.
. Preparación para instalación de aires acondicionados.
. Preparación para instalación de paneles solares.
. Salida para T.V. e internet.
. Muebles de baño cerámicos.
. Fumigación preventiva contra termitas.
. Biodigestor para sólidos y líquidos con pozo de absorción.
. Agua a través de pozo.
. Carta de garantía.
. Piscina con acabado chukum.
. Cocina con muebles inferiores de carpintería, área de alacena, isla con cubierta de granito y barra.
. Parrilla eléctrica.
. Canceles de vidrio fijo en regaderas.
. Carpintería bajo mesetas de baños.
. Calentador de agua eléctrico.
. Bomba sumergible de 1hp.
. Impermeabilización a 3 años.
. Carpintería en closets semi-vestidos.
Formas de pago: Recurso propio y crédito bancario.
Apartado $20,000.00 x 7 días con carácter devolutivo.
Enganche 30%
Saldo 70% contra entrega.
Entrega 6 meses después de haber pagado el enganche y firmado la promesa.
*No incluye muebles ni artículos decorativos, las imágenes únicamente son ilustrativas.
**Precios y disponibilidad de inmuebles sujeto a cambio sin previo aviso.
*Consultar disponibilidad, ya que las actualizaciones se realizan cada mes.
**Este precio no incluye impuestos, avalúo y gastos notariales.
* El precio total del inmueble se determinará en función de los montos variables de conceptos de crédito y notariales que deben ser consultados con los promotores de conformidad con lo establecido en la NOM-247-SE-2022.
Dirección: Calle 37-F # 41 x 12 y 16 Residencial Las Águilas
C.P 97215 Mérida, Yucatán
Teléfono: (999) 4007252 , 9996418991
Horarios de atención: Lunes a Viernes 10:00–18:00 hrs.

