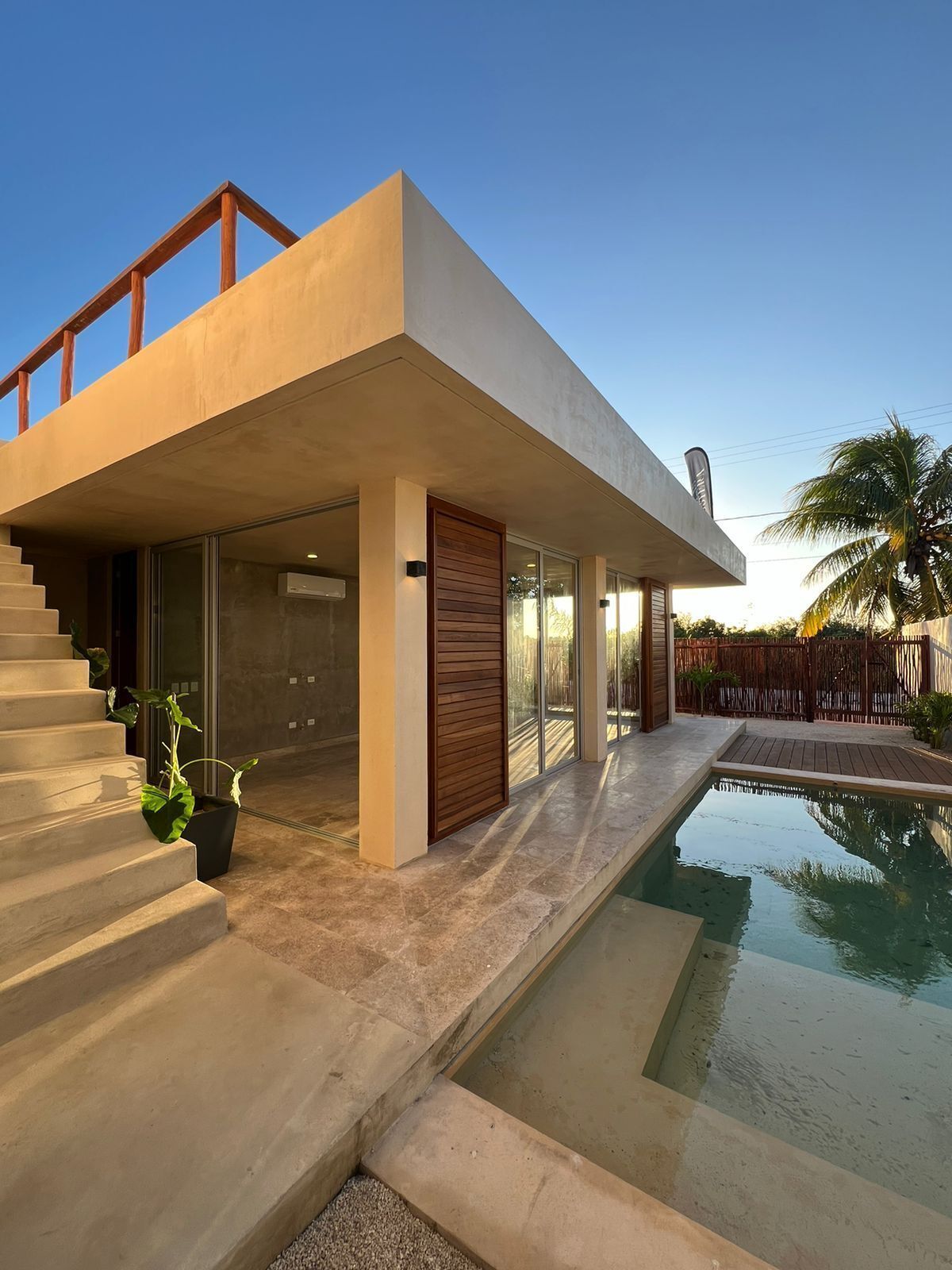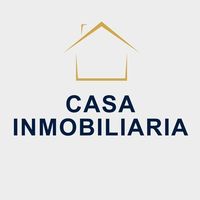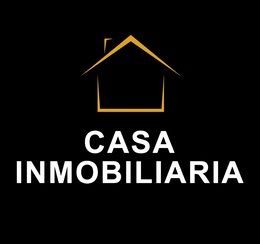





🏡 Last beautiful villa located in Chicxulub Puerto, just 250 meters from the sea
Price: $5,590,000 MXN
Available units: 1 villa
Villa number: 8
Location: Chicxulub Puerto, Km 13.5
Delivery: Immediate
Payment method: Own resources and bank credit
Reservation: $10,000 MXN
Down payment: 10%
Maintenance fee: N/A
⸻
📐 Surface
• Land: 250 m²
• Construction: 188 m²
• Common area: 66.87 m²
• Ground floor: 43.09 m²
• Level 1: 43.09 m²
• Level 2: 34.08 m²
⸻
🛏 Distribution
Ground floor:
• Living room
• Dining room
• Kitchen equipped with breakfast bar
• Pantry
• 1 secondary bedroom with full bathroom
• Half bathroom for guests
• Laundry area
• Pool
• Sun deck with deck
Level 1:
• 2 bedrooms with full bathroom
• Rooftop with service bar
Level 2:
• Master bedroom with full bathroom and walk-in closet
Level 3:
• Lookout
⸻
🛠 Included equipment
• Lower and upper cabinets in kitchen
• Gas grill
• Vegetation on terrace
• Fans in living room, dining room, and bedrooms
• Mirrors in bathrooms
• Tempered glass enclosures
• Heater
• Stationary gas
• 3 air conditioners of 12,000 BTUs
• 1 air conditioner of 18,000 BTUs
⸻
🌟 Featured characteristics
• Access to the beach
• Rooftop terrace with service bar
• Pool and sun deck with deck
• 3 parking spaces
• Architectural design that provides privacy to each room (ideal for individual rental)
• Finishes in chukum (interior and exterior)
⸻
🧭 Nearby
• OXXO
• Shopping plaza
• Police station
• Other convenience stores
⸻
🛏 Rooms and bathrooms
• Rooms: 4
• Bathrooms: 5 full + ½ guest bathroom
⸻
🏢 Amenities
• Access to the beach
• Balcony
• Easy parking
• Terrace
• Air conditioning
• Integral kitchen
• Service room
• Two floors
• Bedroom on the ground floor
• Pool🏡 Última hermosa villa ubicada en Chicxulub Puerto, a solo 250 metros del mar
Precio: $5,590,000 MXN
Unidades disponibles: 1 villa
Número de villa: 8
Ubicación: Chicxulub Puerto, Km 13.5
Entrega: Inmediata
Forma de pago: Recurso propio y crédito bancario
Apartado: $10,000 MXN
Enganche: 10%
Cuota de mantenimiento: N/A
⸻
📐 Superficie
• Terreno: 250 m²
• Construcción: 188 m²
• Área común: 66.87 m²
• Planta baja: 43.09 m²
• Nivel 1: 43.09 m²
• Nivel 2: 34.08 m²
⸻
🛏 Distribución
Planta baja:
• Sala
• Comedor
• Cocina equipada con barra desayunadora
• Alacena
• 1 recámara secundaria con baño completo
• Medio baño de visitas
• Área de lavado
• Piscina
• Asoleadero con deck
Nivel 1:
• 2 recámaras con baño completo
• Roof top con barra de servicio
Nivel 2:
• Recámara principal (Master room) con baño completo y clóset vestidor
Nivel 3:
• Mirador
⸻
🛠 Equipamiento incluido
• Gavetas inferiores y superiores en cocina
• Parrilla de gas
• Vegetación en terraza
• Ventiladores en sala, comedor y habitaciones
• Espejos en baños
• Canceles de cristal templado
• Calentador
• Gas estacionario
• 3 aires acondicionados de 12,000 BTUs
• 1 aire acondicionado de 18,000 BTUs
⸻
🌟 Características destacadas
• Acceso a la playa
• Roof top terrace con barra de servicio
• Piscina y asoleadero con deck
• 3 cajones de estacionamiento
• Diseño arquitectónico que brinda privacidad a cada habitación (ideal para renta individual)
• Acabados en chukum (interior y exterior)
⸻
🧭 Cercanías
• OXXO
• Plaza comercial
• Caseta de policía
• Otras tiendas de conveniencia
⸻
🛏 Habitaciones y baños
• Habitaciones: 4
• Baños: 5 completos + ½ baño de visitas
⸻
🏢 Amenidades
• Acceso a la playa
• Balcón
• Facilidad para estacionarse
• Terraza
• Aire acondicionado
• Cocina integral
• Cuarto de servicio
• Dos plantas
• Recámara en planta baja
• Alberca

