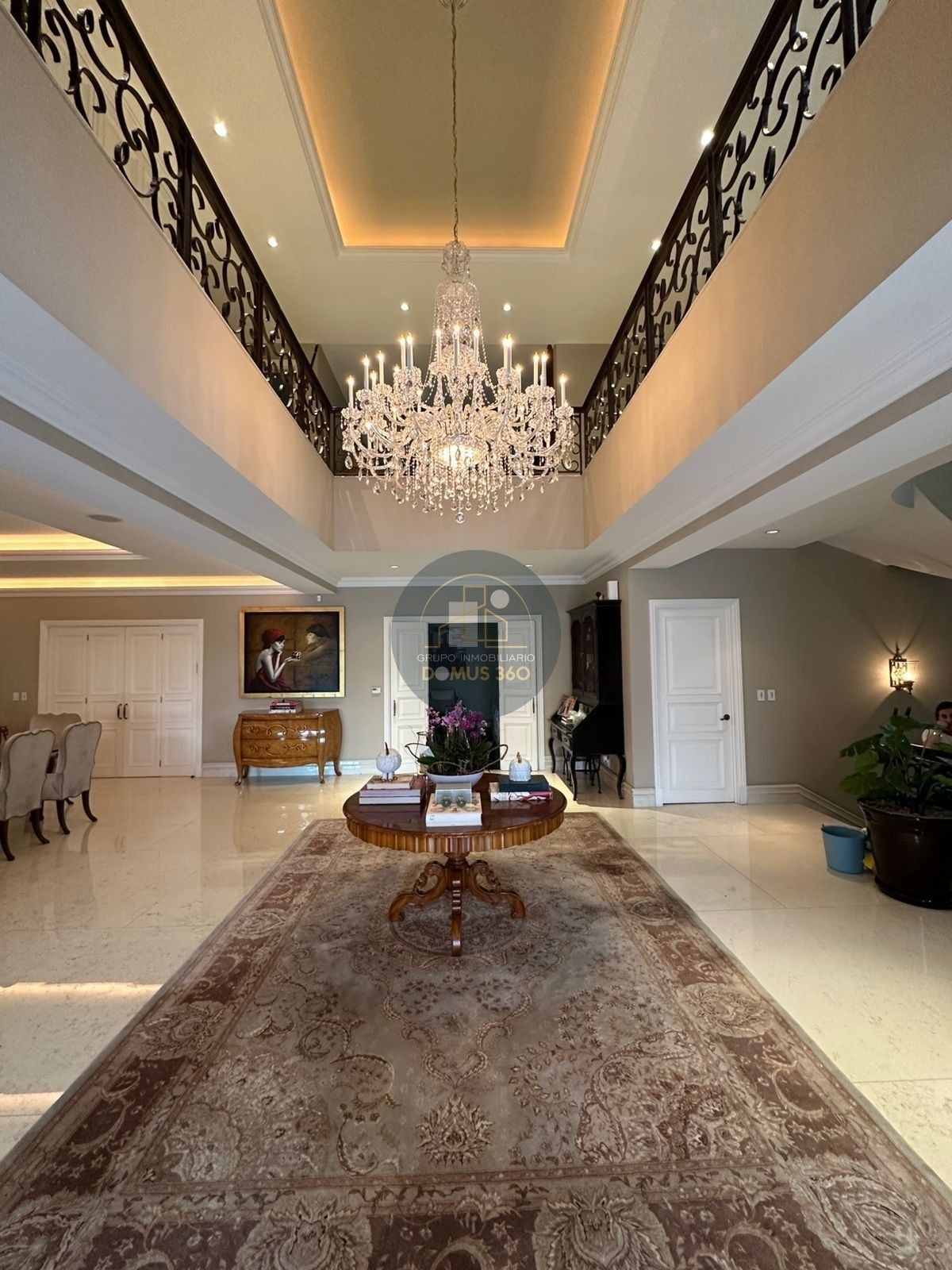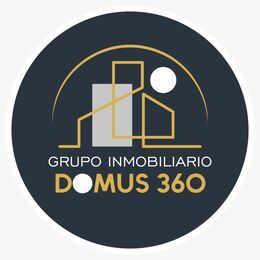





This luxury residence is located within one of the most prestigious and secure developments, recognized for its exclusivity, high-level design, strict access control, and absolute privacy: Las Villas. Its surroundings are filled with luxury residences, green areas, and amenities, providing its residents with an unparalleled living experience just minutes away from schools, hospitals, shopping centers, restaurants, and quick access routes. Designed for those seeking the best in style, comfort, and distinction, this four-level house perfectly combines architectural elegance with functionality, excellent lighting, and natural ventilation.
Main features:
Generous surface area and intelligent layout, ideal for families who value privacy and spacious areas, with architecture designed for comfort and attention to detail in every corner.
First level: double-height entrance hall, library, large living and dining room, closed integral kitchen with independent preparation area and large pantry, breakfast area, family room, half bathroom for guests, covered terrace with built-in furniture, and half bathroom.
Second level: 3 spacious bedrooms, each with a walk-in closet and full bathroom. The master bedroom is a suite with a reading area, balcony, large walk-in closet, bathtub, double sink, and double toilet. One of the secondary bedrooms also has a double sink, ideal for shared use without compromising comfort. Family room and linen closet.
Third level: playroom, 2 service rooms for 3 people with a full bathroom, laundry room with drying area.
Basement level: room for drivers, covered parking for 6 cars and 3 outdoor spaces, 2 storage rooms.
Finishes: Schonbek chandelier in the entrance hall, marble floors, wooden floors, stairs with wrought iron railing, integral kitchen with granite countertop, German windows throughout the second level, laminated floor in the playroom, tempered glass enclosures in bathrooms, air conditioning, radiant floor heating, 3 cisterns.
Amenities: This development offers a unique infrastructure designed to provide quality of life and well-being at the highest level with: equipped gym, spa, covered pool, tennis court, soccer field, and basketball court, outdoor children's playground, palapa, large capacity event hall, directed classes room, playroom, food and beverage island.
Annual property tax: $38,000Esta residencia de lujo se encuentra ubicada dentro de uno de los fraccionamientos más prestigiados y seguros, reconocido por su exclusividad, diseño de alto nivel, estricto control de acceso y privacidad absoluta: Las Villas. Su entorno está rodeado de residencias de lujo, áreas verdes y amenidades lo que brinda a sus residentes una experiencia de vida incomparable a solo unos minutos de colegios, hospitales, centros comerciales, restaurantes y vías de acceso rápido. Diseñada para quienes buscan lo mejor en estilo, confort y distinción, esta casa de cuatro niveles combina a la perfección la elegancia arquitectónica con la funcionalidad, excelente iluminación y ventilación natural.
Características principales:
Superficie generosa y distribución inteligente, ideal para familias que valoran la privacidad y los espacios amplios, con una arquitectura pensada en la comodidad y el detalle en cada rincón.
Primer nivel: recibidor, de doble altura, biblioteca, sala y comedor de gran tamaño, cocina integral cerrada con área de preparación independiente y amplia alacena, antecomedor, family, medio baño de visitas, terraza techada con muebles empotrados y medio baño.
Segundo nivel : 3 recamaras amplias cada una con vestidor y baño completo. La recamara principal es una suite con sala de lectura, balcón, vestidor de gran tamaño, tina, doble lavabo, doble escusado. Una de las recamaras secundarias también tiene doble lavabo ideal para uso compartido sin comprometer comodidad. Family y closet de blancos.
Tercer nivel: ludoteca, 2 cuartos de servicio para 3 personas con baño completo, cuarto de lavado con área de tendido.
Nivel sótano: cuarto para choferes, estacionamiento techado para 6 autos y 3 lugares al aire libre, 2 bodegas.
Acabados: candil Schonbek en recibidor, pisos de mármol, pisos de madera, escaleras con el pasamanos de hierro forjado, cocina integral con cubierta de granito, canceleria alemana en todo el segundo nivel, piso laminado en ludoteca, canceles de vidrio templado en baños, aire acondicionado, calefacción radiante de piso, 3 cisternas.
Amenidades: Este fraccionamiento ofrece una infraestructura única, diseñada para ofrecer calidad de vida y bienestar al más alto nivel con: gimnasio equipado, spa, alberca techada, cancha de tenis, de futbol y de basquetbol, juegos infantiles al aire libre, palapa, salón de eventos de gran capacidad, salón de clases dirigidas, ludoteca, isla de comida y bebidas.
Predial anual: $38,000

