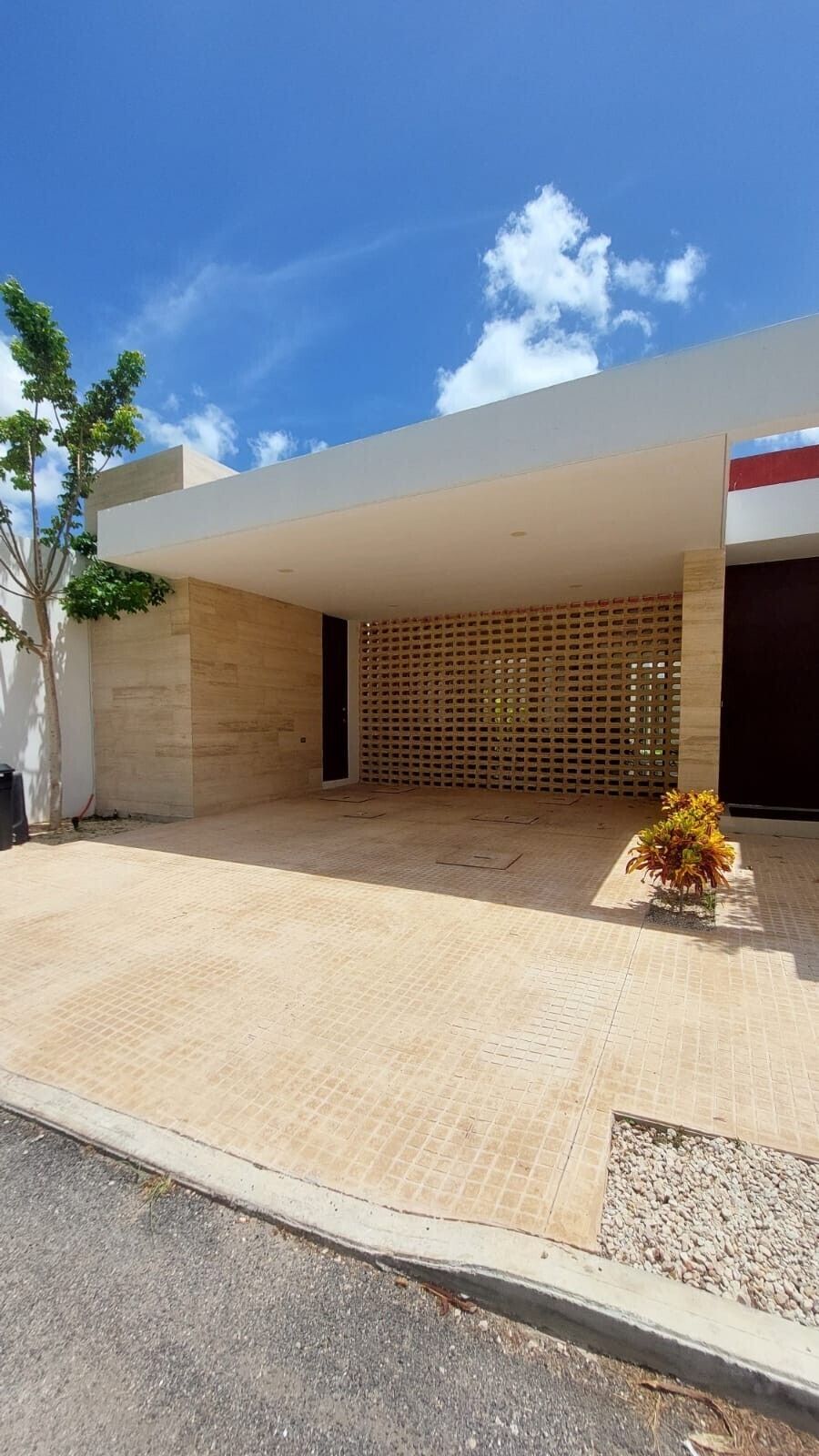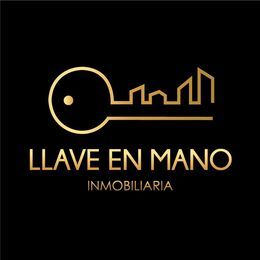





It is located in a high-value area in the north of the city of Mérida within the Real Montejo neighborhood.
Close to the best universities in the state, as well as shopping malls, sports clubs, and other establishments and services.
ONE FLOOR
-Covered garage for 2 vehicles
-Living room with double height
-Dining room with double height
-Integral kitchen with double height
-Laundry area/storage/line
-Covered terrace
-Half bathroom
-Master bedroom
-Walk-in closet in the master bedroom
-Bathroom in the master bedroom
-2 Secondary bedrooms
-Walk-in closet in the secondary bedrooms
-Bathroom
-Interior garden
-Patio
-Garden
EQUIPMENT: IT HAS A WATER HEATER, BLINDS IN THE BEDROOMS, AIR CONDITIONERS IN ALL 3 BEDROOMS, STATIONARY GAS, HYDRO, SMART LOCK.
MEASUREMENTS:
-Construction: 207 m2
-Land: 9 m x 32 m
Payment method: Own resources or bank credit
-Reservation $30,000 (NON-REFUNDABLE)
-Down payment 20%
In accordance with the provisions of NOM-247-2021, the total price reflected is determined based on the variable amounts of notarial and credit concepts, these amounts must be consulted with the real estate agency or through their consultants.
** The responsibility and compliance with the guarantee is the owner's responsibility.
** Notarial fees are an additional expense to the published price and will depend on the notary chosen.
** The cost of the appraisal is the responsibility of the buying party.
** Administrative expenses are the responsibility of the buyer.
** Taxes must be paid according to what corresponds to each of the parties.
** The images of the Renders are merely illustrative (the goods that appear are not included except for those specified in amenities or equipment) and the final product may have some modifications.
** Prices are subject to change without prior notice from the owner or developer.Se encuentra en una zona de alta plusvalía al norte de la Ciudad de Mérida dentro de la Colonia Real Montejo.
Cerca de las mejores universidades del estado, así como de Plazas Comerciales, Club Deportivo y otros establecimiento y servicios.
UNA PLANTA
-Cochera techada para 2 vehículos
-Sala a doble altura
-Comedor a doble altura
-Cocina integral a doble altura
-Área de lavado/bodega/tendedero
-Terraza techada
-Medio baño
-Recámara principal
-Closet-vestidor en recámara principal
-Baño en recámara principal
-2 Recámaras secundarias
-Closet-Vestidor en recámaras
-Baño
-Jardín interior
-Patio
-Jardín
EQUIPAMIENTO: CUENTA CON BOILER, PERSIANAS EN LAS RECAMARAS, AIRES ACONDICIONADOS EN LAS 3 RECAMARAS, GAS ESTACIONARIO,HIDRO, CERRADURA INTELIGENTE.
MEDIDAS:
-Construcción: 207 m2
-Terreno: 9 m x 32 m
Forma de pago: Recurso propio o crédito bancario
-Apartado $30,000 (NO DEVOLUTIVO)
-Enganche 20%
En conformidad a lo establecido en la NOM-247-2021 el precio total reflejado se ve determinado en función de los montos variables de conceptos notariales y de crédito, dichos importes deberán ser consultados con la inmobiliaria o por medio de sus consultores.
** La responsabilidad y cumplimiento de garantía es a cargo del propietario.
** Los gastos notariales son un gasto adicional al precio publicado y dependerán del notario que se elija.
** El costo del avalúo es responsabilidad de la parte compradora.
** Los gastos administrativos corren a cuenta del comprador.
** Los impuestos deberán ser pagados según correspondan a cada una de las partes.
** Las imágenes de los Renders son meramente ilustrativas (no se incluye los bienes que aparezcan a excepción de lo especificado en amenidades o equipamiento) y el producto final puede tener algunas modificaciones.
**Precios sujetos a cambio sin previo aviso del propietario o desarrollador.

