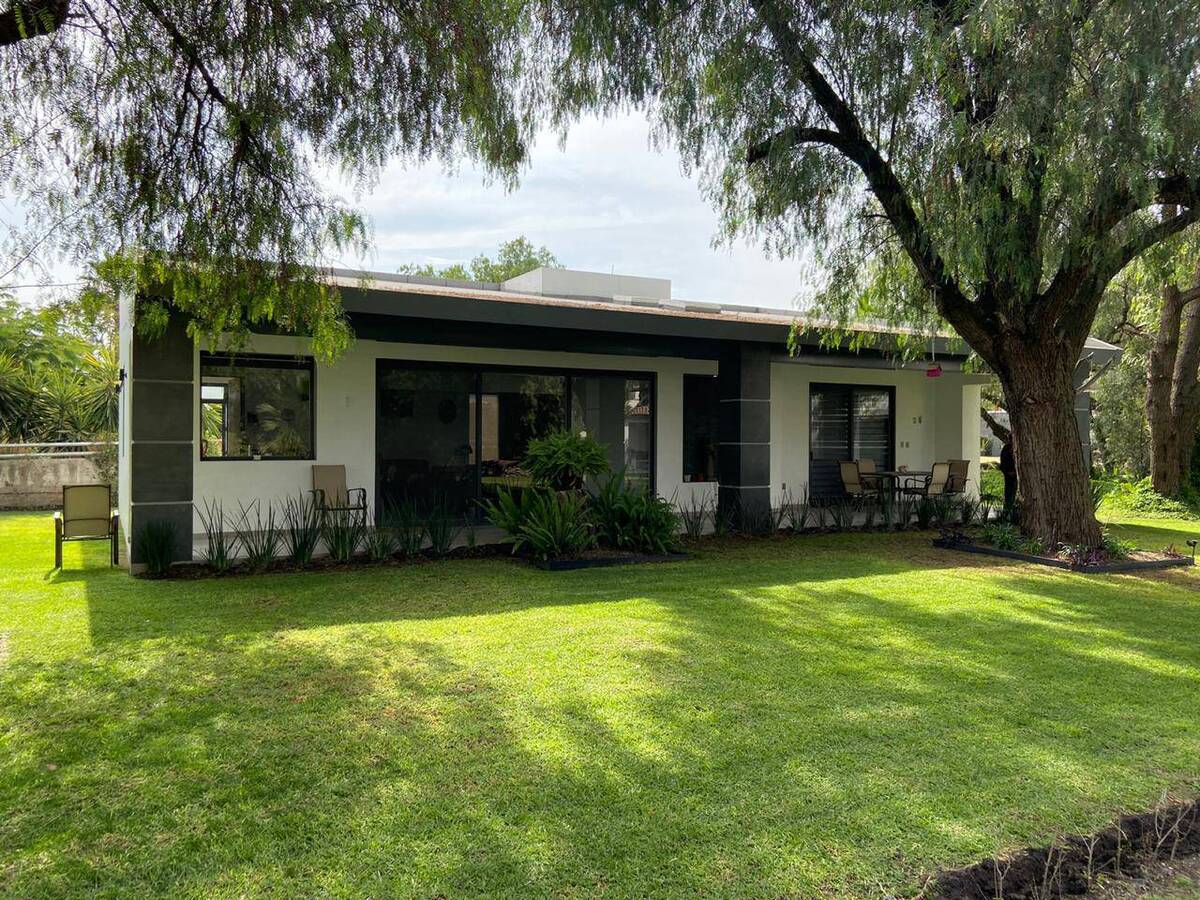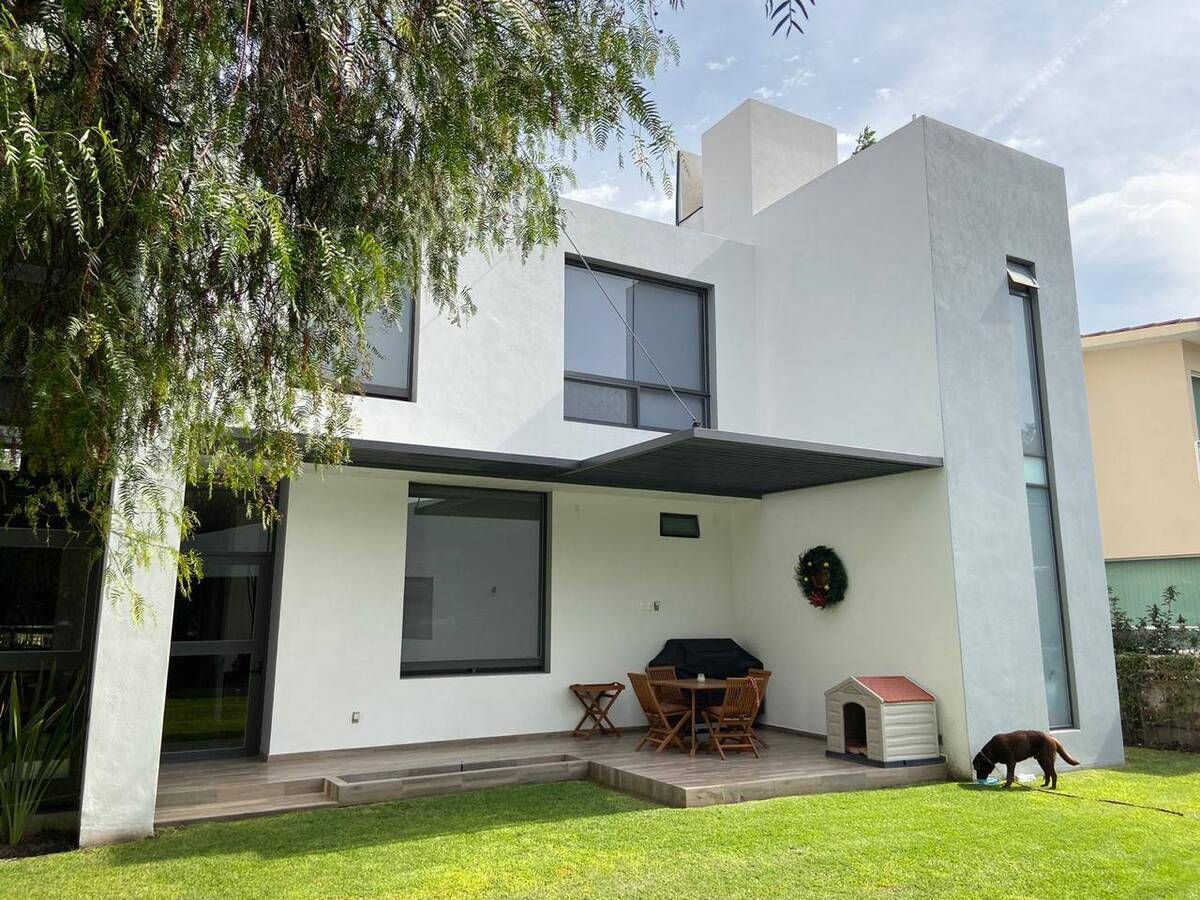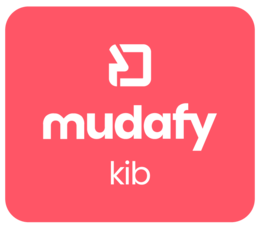





House for sale in Querétaro at Balvanero Golf Polo & Country Club, one of the most exclusive neighborhoods in the city with 24/7 security, golf course, polo club, clubhouse with pool, tennis courts, equestrian club, hotel, and restaurant.
The house has two levels; on the upper floor, there are three spacious bedrooms with full bathrooms and walk-in closets, the master bedroom with a large terrace with a spectacular view, gym, and TV room. On the ground floor, there is a living room with a fireplace, dining room, and bar with sink and counter; all with triple-height ceilings and views of the Balvanera forest, TV room, laundry area, service room or drying area, study, two half bathrooms, storage room, incredible integral kitchen with island and granite countertop, and large pantry, excellent finishes in all areas, wooden staircase with wrought iron, non-slip ceramic floors, large garden with sprinkler irrigation system, parking for 5 cars, 2 covered, built in 2019, 2 cisterns of 8000 liters and another of 4500 liters.
It also has a pleasant loft or single-level house with a large kitchen with granite counter, one bedroom with walk-in closet and bathroom, living room with a waterfall wall, dining room, terrace, guest bathroom, and laundry area.
Land area 1000 m2 (20x50)
Construction area 435 m2 plus loft 565 m2
PRICE $16,450,000 PESOS
INFORMATION
Theresa Vizcarra 442-4117634
Payment can be made with own resources or with a mortgage loan from any institution, public or private, subject to the negotiation reached by the parties in the sale and the policies of the corresponding institution.
In credit operations, the total cost will be determined based on the variable amounts of credit concepts and notarial expenses.
NOM-247Casa en venta en Querétaro en Balvanero Golf Polo & Country Club uno de los Fraccionamientos más exclusivos de la Ciudad con vigilancia 24/7 campo de Golf, Club de Polo, Casa club con alberca, canchas de tenis, Club hípico, Hotel y Restaurante
La casa cuenta con dos niveles en planta alta tres amplias habitaciones con baño completo y vestidor la principal con una gran terraza con vista espectacular, gimnasio, sala de TV. En planta baja sala con chimenea, comedor y bar con tarja y barra; todo con techo de triple altura y vista al bosque de Balvanera, sala de TV, área de lavado , cuarto de servicio ó área de tendido, Estudio, dos medios baños, bodega, increíble cocina integral con isla y plancha de granito y amplia alacena, excelentes acabados en todas las áreas, escalera de madera con herrería, pisos de cerámica antiderrapante, amplio jardín con sistema de riego de aspersión, estacionamiento para 5 autos 2 techados construida en 2019, 2 cisternas de 8000 lts y otra de 4500 lts.
Además cuenta con un agradable loft o casa de un nivel gran cocina con barra de granito, una habitación con vestidor y baño, sala con muro llorón, comedor, terraza, baño de visitas, área de lavado.
Superficie de terreno 1000 mts2 (20x50)
Superficie de construcción 435 mts2 más loft 565mts2
PRECIO $16,450,000 PESOS
INFORMES
Theresa Vizcarra 442-4117634
El pago podrá realizarse con recursos propios o con crédito hipotecario de cualquier institución, pública o privada, sujeto a la negociación que lleguen las partes de la compraventa y a las políticas de la institución correspondiente.
En las operaciones de crédito el costo total se determinará en función de los montos variables de conceptos de crédito y gastos notariales.
NOM-247
