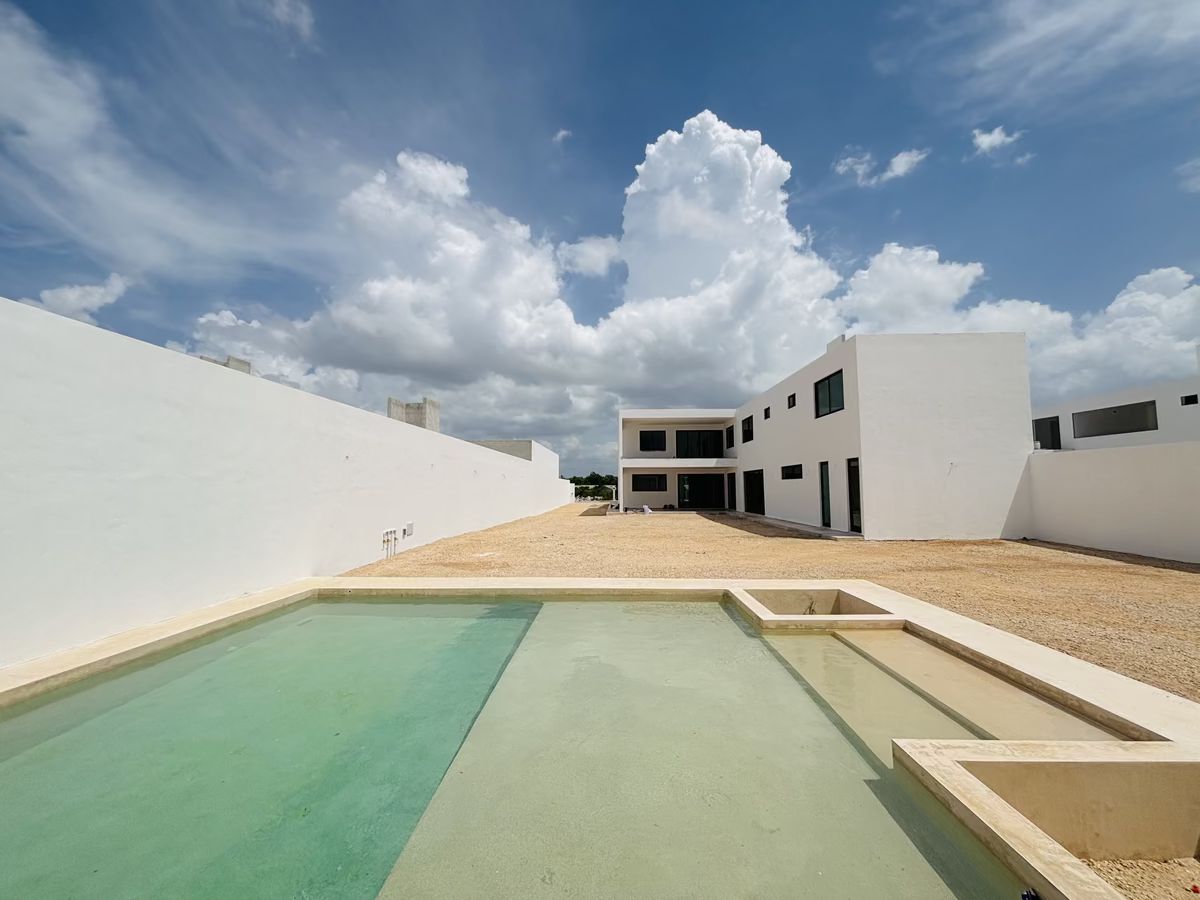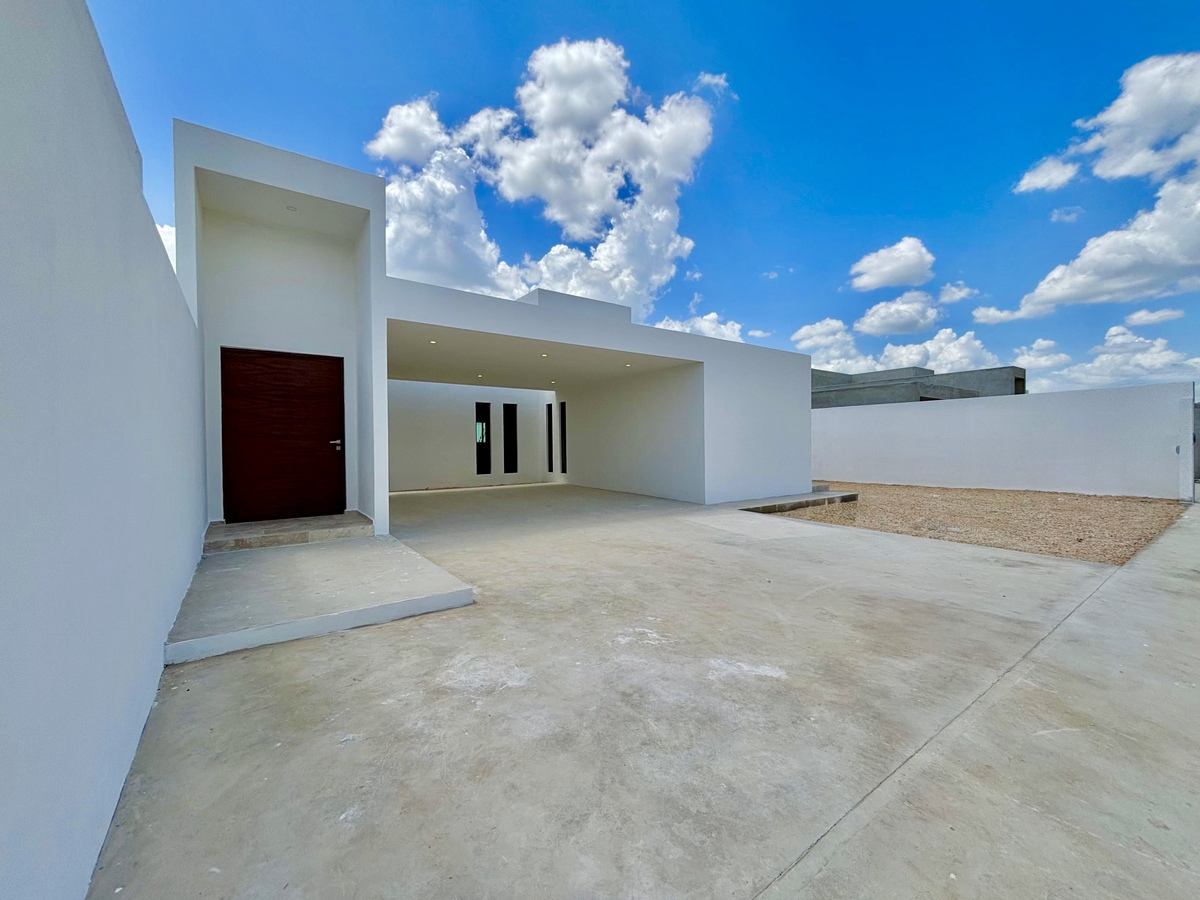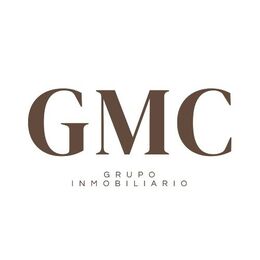





Distribution
GROUND FLOOR
Distinctive facade
Garage for 6 cars + free space
Service room with bathroom
Double height lobby
Living room with height and a half
Dining room
Large kitchen with island measuring 5.70x4.5
Pantry / Laundry room / Service room with bathroom
TV Room / Study
Guest bathroom
Master bedroom 6x5, with walk-in closet 2.4 x 3.90 and bathroom 5x1.7
Covered terrace with more than 8m
Bathroom for pool service
Pool with chukum finish (adds Venetian at additional cost)
Rear bar (illustrative image at additional cost)
Large backyard
Machine room or storage
UPPER FLOOR
Master bedroom of 8x6 with walk-in closet, bathroom, and balcony.
Bedroom 3 with walk-in closet and bathroom
Bedroom 4 with walk-in closet and bathroom
Included equipment:
Distinctive facade with gate
Decorative stone in some areas (walls)
Wainscoting in some areas
Granite in stairs and kitchen
Black aluminum
Payment method:
Reservation: $50,000 valid for 8 days
Down payment: 30% upon signing of promise + 10% in 90 days Negotiable
Balance: Bank credits / Own resources
Delivery: February 2025
*Discount available for cash payment, ask for this option
Notice: All images shown are for illustrative purposes only and may not be the exact representation of the product.
*Property prices are subject to change without prior notice, monthly updates check availability.
**This price does not include taxes, appraisal, and notary fees.
***The total price will be finalized based on the variable amounts of credit and notary concepts that must be consulted with the promoters in accordance with NOM-246-SE-2021.Distribución
PLANTA BAJA
Fachada distintiva
Cochera para 6 autos + espacio libre
Cuarto de servicio con baño
Vestíbulo doble altura
Sala con altura y media
Comedor
Gran Cocina con isla mide 5,70x4,5
Alacena / Cuarto de lavado / Cuarto de servicio con baño
TV Room / Estudio
Baño de visitas
Recámara Master 6x5, con walk in closet 2.4 x 3,90 y baño 5x1.7
Terraza techada con más de 8m
Baño para servicio de alberca
Alberca con acabado chukum ( agrega veneciano con costo adicional)
Bar trasero ( imagen ilustrativa con costo adicional)
Gran Patio trasero
Cuarto de maquinas o bodega
PLANTA ALTA
Recámara master de 8x6 con walk in closet, baño y balcón.
Recámara 3 con walk in closet y baño
Recámara 4 con walk in closet y baño
Equipamiento incluido:
Fachada distintiva con portón
Piedra decorativa en algunas áreas ( muros )
Lambrín en algunas áreas
Granito en escalera y cocina
Aluminio negro
Forma de pago:
Apartado: $50,000 vigente 8 días
Enganche: 30% firma de promesa + 10% a los 90 días Negociables
Saldo: Créditos Bancarios / Recursos Propios
Entrega: Febrero 2025
*Descuento disponible en pago de contado, pregunta por esta opción
Aviso: Todas las imágenes mostradas son sólo para fines ilustrativos y pueden no ser la representación exacta del producto.
Notice: All images shown are for illustrative purposes only and may not be the exact representation of the product.
*Precios de inmuebles sujeto a cambios sin previo aviso, actualización mensual comprobar disponibilidad.
**Esté precio no incluye impuestos, avalúo y gastos notariales.
***El precio total se terminará en función de los montos variables de conceptos de créditos y notariales que deber ser consultados con los promotores de conformidad con lo establecido en la NOM-246-SE-2021

