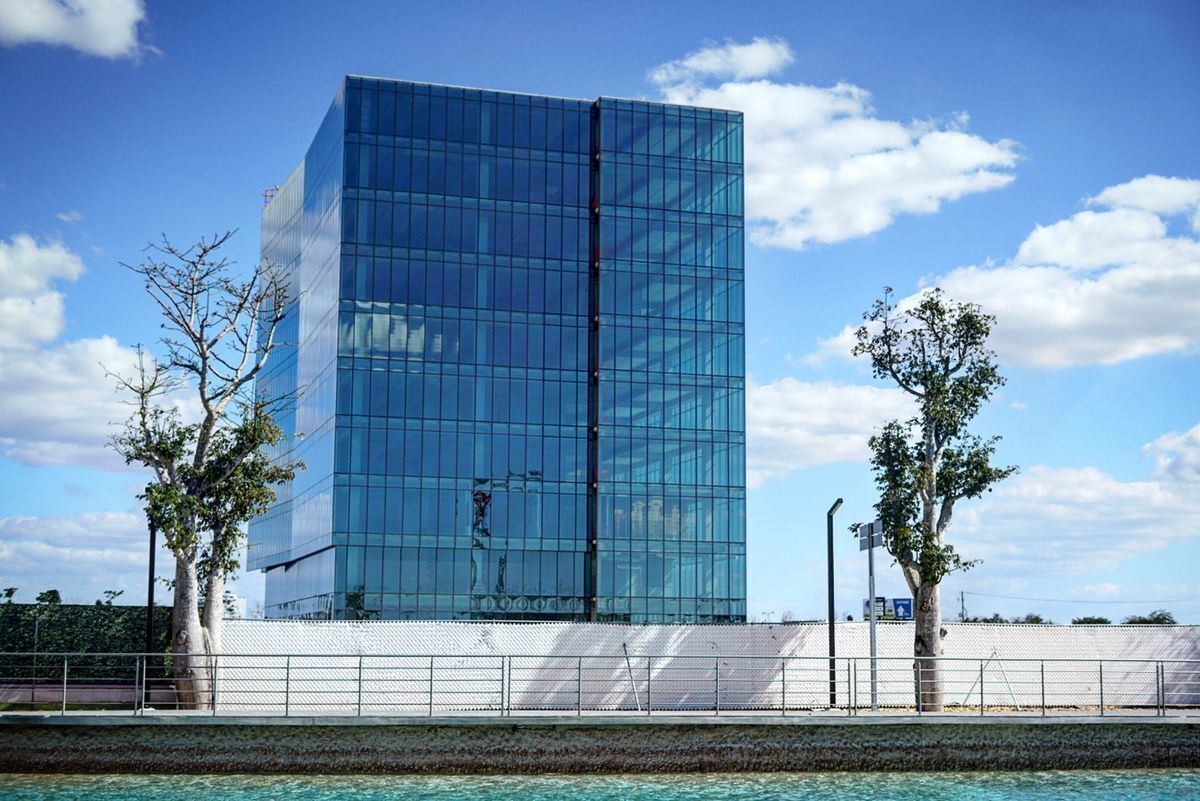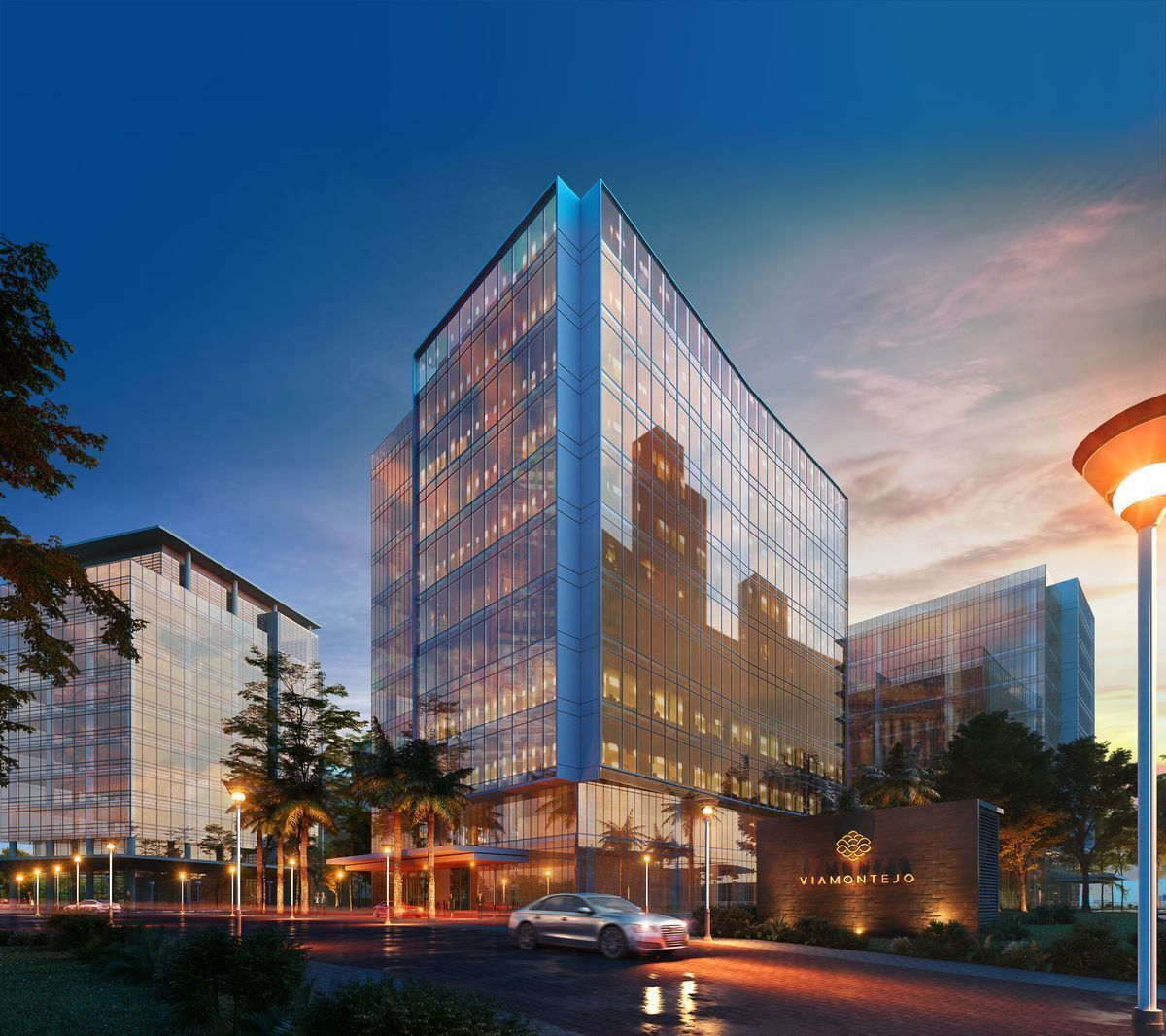




The unique corporate master plan in Mérida consists of office buildings designed in elegant towers that house the most modern companies in an environment of luxury and innovation.
It has access to the city's two main road arteries: Periferico and Paseo Montejo, as well as underground accesses and exits, without obstructing the road flow of the avenue, through the corporate tunnel.
FEATURES
- 10 profitable levels totaling 10,988 m2.
- Finished common areas.
- Lobby with luxury finishes.
- Toilets for men and women by level.
- Pressurized emergency ladder.
- VRV air conditioning system. INTEGRAL FACADES MADE OF SAINT GOBAIN INSULATED GLASS
- High-speed elevators.
- Amenities:
•Business Center
•Dining room
•2 Levels of Underground Parking
•Lobby Engine
•Garbage Room
•Valet Parking
- The project will be LEED certified.
Each of the offices will be divided by adjoining painted and finished drywall. Levels 2-5, with small office divisions, will be delivered with modular carpet material. The levels, with large offices and free floors, will be delivered completely in gray work. Tempered glass front and access doors in each of the offices.
Surfaces from 77.61 m2 to 1152.04 m2El plan maestro corporativo único en su tipo en Mérida, está formado por edificios de oficinas diseñados en torres elegantes que albergan a las empresas más modernas en un entorno de lujo e innovación.
Cuenta con accesos a las dos principales arterias viales de la ciudad: Periférico y Paseo Montejo, así como accesos y salidas subterráneas, sin obstrucción del flujo vial de la avenida, por medio del túnel corporativo.
CARACTERÍSTICAS
- 10 Niveles que suman 10,988 m2 rentables.
- Áreas comunes terminadas.
- Lobby con acabados de lujo.
- Sanitarios para hombres y mujeres por nivel.
- Escalera de emergencia presurizada.
- Sistema de aire acondicionado VRV. Fachadas integrales de CRISTAL INSULADO SAINT GOBAIN
- Elevadores de alta velocidad.
- Amenidades:
•Business Center
•Comedor
•2 Niveles de Estacionamientos subterráneos
•Motor Lobby
•Cuarto de Basura
•Valet Parking
- El proyecto contará con certificación LEED.
Cada una de las oficinas será dividida por medio de muros de colindancia de tablaroca pintados y terminados. Los niveles 2-5, con divisiones de oficinas pequeñas, se entregará con material de alfombra modular. Los niveles con oficinas grandes y plantas libres, se entregarán completamente en obra gris. Frente y puertas de acceso de vidrio templado en cada una de las oficinas.
Superficies desde 77.61 m2 hasta 1152.04 m2
Prolongación Montejo, Mérida, Yucatán

