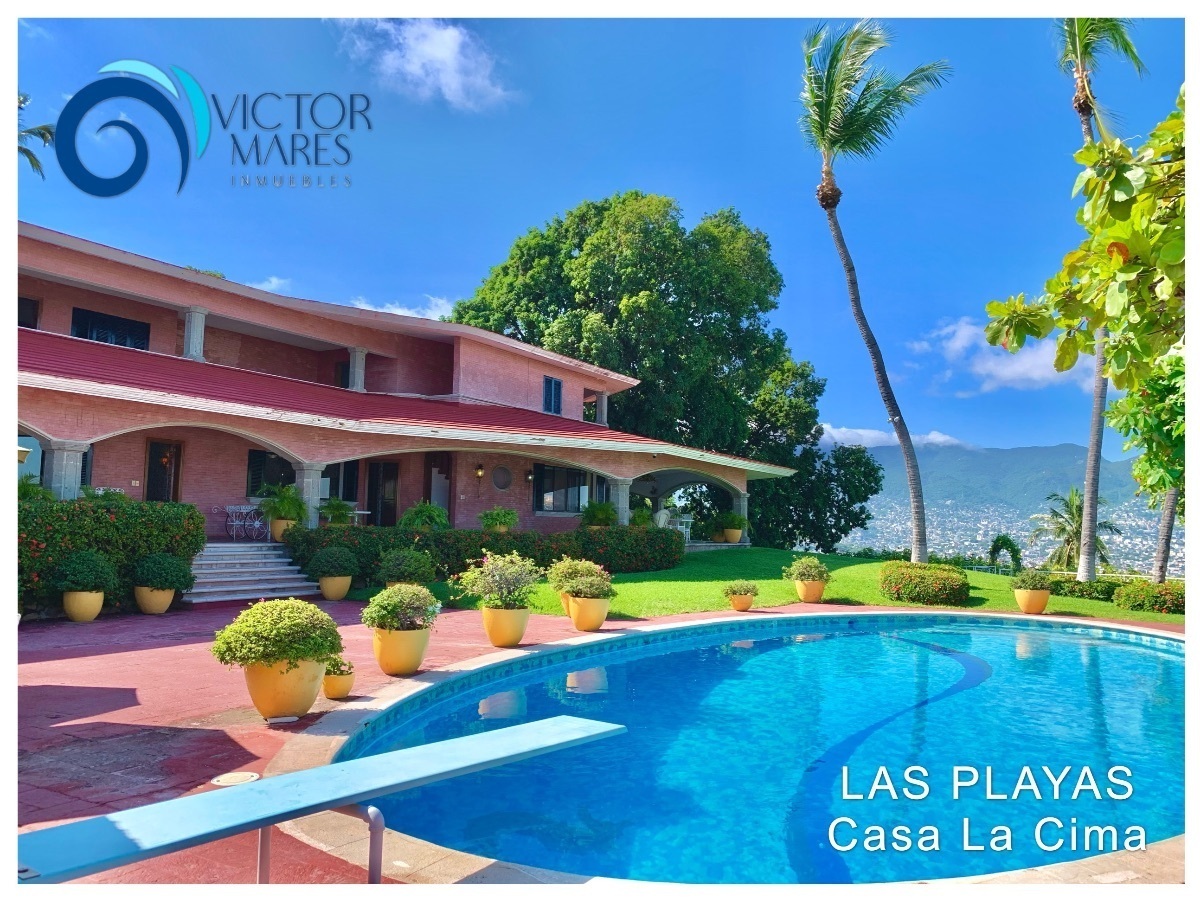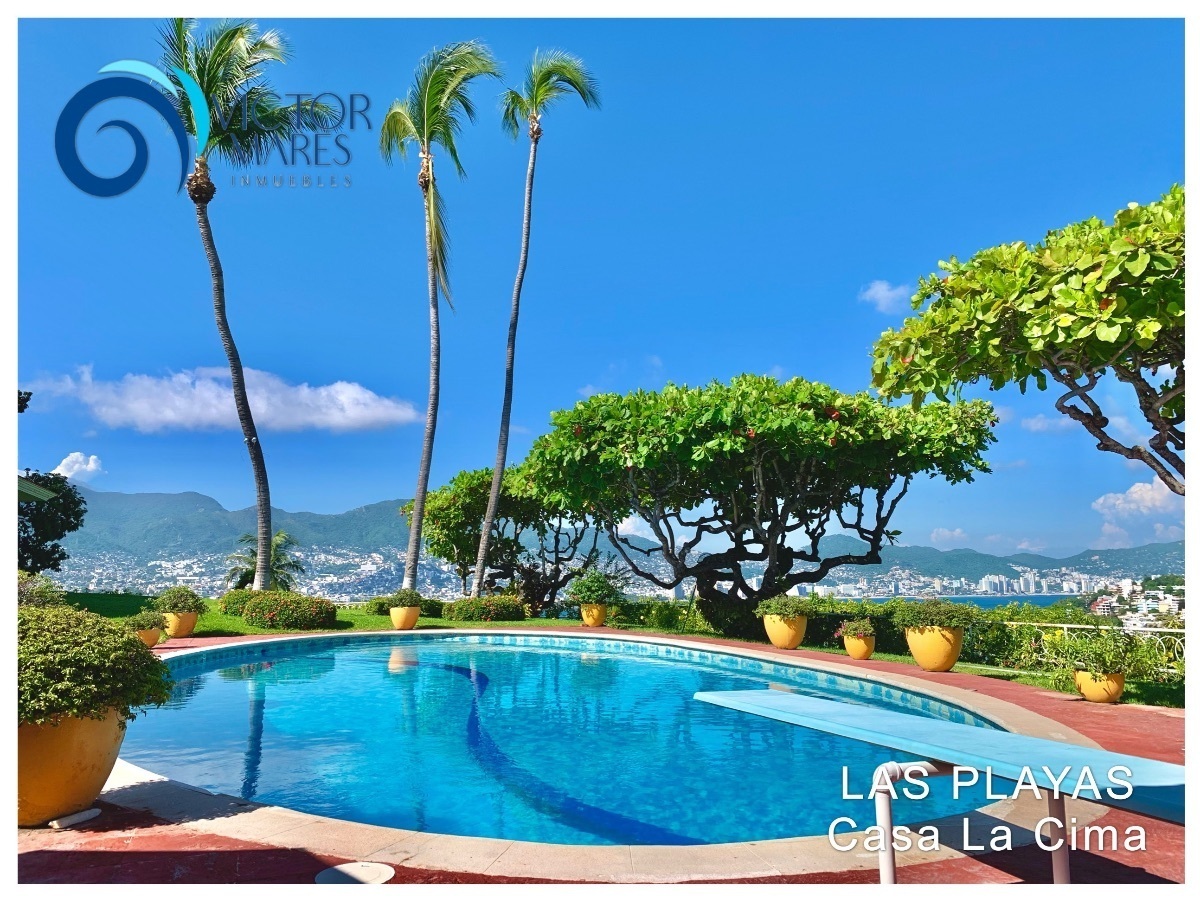





DESCRIPTION OF “VILLA LA CIMA”
a.-) .- TOTAL AREA 7,112.70 M2
b.-) CONSTRUCTION SURFACE 1,423.00 M2
Year of construction 1972
Num. From cadastral account: 023-012-012-0000
c.-) CLASSIFICATION OF THE AREA: FIRST CLASS RESIDENTIAL
Type of construction: Luxury room house, of very good quality, modern and old, with different levels depending on the topography of the land.
d.-) SPECIAL INSTALLATIONS, ACCESSORY ELEMENTS AND COMPLEMENTARY WORKS.
1.- Pool, sunbeds and jacuzzi
2.- Retaining walls and gardens
3.- Porch, square, and patios
4.- Air Conditioners
5.- Stationary gas
6.- Algibe, and garden irrigation
7.- Hydropneumatic equipment and pumps
8.- Staircase and outdoor gardens
e.-) GROUND FLOOR:
1.- Covered perimeter terrace (various uses)
2.- Dining room, kitchen with cupboard, toilet, closet, closet, 4 bedrooms with dressing room and full bathroom each and a cube of stairs.
MAIN UPSTAIRS:
3.- Covered terrace in master bedroom, entrance hall to the rooms and section of covered terrace in bedroom 6.
4.- Master bedroom with dressing room and full bathroom for Mr. Y dressing room and full bathroom for Mrs. Bedroom 5. With closet and full private bathroom, bedroom 6 with dressing room and full private bathroom, stairwell.
SINGLE FLOOR.- CABIN IN RECREATIONAL AREA:
5.- Family stay and bar, bathrooms and dressing rooms for men and women
GROUND FLOOR OF SERVICES:
6.- Covered garage for 4 cars and drying area.
2 service bathrooms with full shared bathroom, laundry and ironing room with cellar and cellar under stairs. -
UPPER FLOOR OF SERVICES:
2 service rooms with a full bathroom, an office with a full bathroom and interior stairwells.
OUTDOORS
7.- Kennel used to store props and pump rooms and hydropneumatics.
IN ACCESS:
Access and reception area with garden area
IN THE RECREATIONAL AREA.
Pool, and jacuzzi with its equipment, sunbeds, all-terrain perimeter gardens and meat grill.DESCRIPCION DE “ VILLA LA CIMA “
a.-).- SUPERFICIE TOTAL 7,112.70 M2
b.-) SUPERFICIE CONTRUCCION 1,423.00 M2
Año de construcción 1972
Num. De cuenta catastral : 023-012-012-0000
c.-) CLASIFICACION DE LA ZONA: RESIDENCIAL DE PRIMERA
Tipo de construcción: Casa habitación de lujo, de muy buena calidad de tipo moderno y antiguo de niveles variados por la topografía del terreno.
d.-) INSTALACIONES ESPECIALES ELEMENTOS ACCESORIOS Y OBRAS COMPLEMENTARIAS.
1.- Alberca, asoleaderos y jacuzzi
2.- Muros de contención y jardines
3.- Pórtico, plazoleta, y patios
4.- Aires Acondicionados
5.- Gas estacionario
6.- Algibe, y riego de jardines
7.- Equipo Hidroneumático y bombas
8.- Escalera y jardines exteriores
e.-) PLANTA BAJA:
1.- Terraza perimetral a cubierto (usos diversos)
2.- Sala comedor, cocina con alacena, toilet, bodega de ropería, 4 recamaras con vestidor y baño completo cada una y cubo de escaleras.
PLANTA ALTA PRINCIPAL:
3.- Terraza a cubierto en recamara principal, vestíbulo de acceso a las habitaciones y tramo de terraza a cubierto en recamara 6.
4.- Recamara principal con vestidor y baño completo para el Sr. Y vestidor y baño completo para la Sra. Recamara 5. Con closet y baño privado completo, recamara 6 con vestidor y baño privado completo, cubo de escaleras.
PLANTA UNICA .- CABAÑA EN ZONA RECREATIVA:
5.- Estancia familiar y bar, baños vestidores de hombre y mujeres
PLANTA BAJA DE SERVICIOS:
6.- Cochera para 4 coches a cubierto y área de tendedero.
2 baños de servicio con baño compartido completo, cuarto de lavado y planchado con bodega y bodega bajo escalera.-
PLANTA ALTA DE SERVICIOS:
2 Cuartos de servicio con un baño completo, una oficina con baño completo y cubos de escaleras interiores.
EN EXTERIORES
7.- Perrera utilizada para guarda de utilería y cuarto de bombas e hidroneumático.
EN EL ACCESO:
Plazoleta de acceso y recepción con área jardinada
EN EL AREA RECREATIVA.
Alberca, y jacuzzi con su equipo, asoleaderos, jardines perimetrales en todo el terreno y asador de carne.

