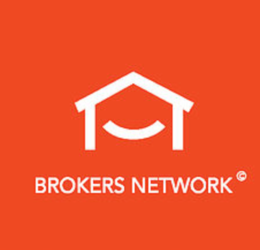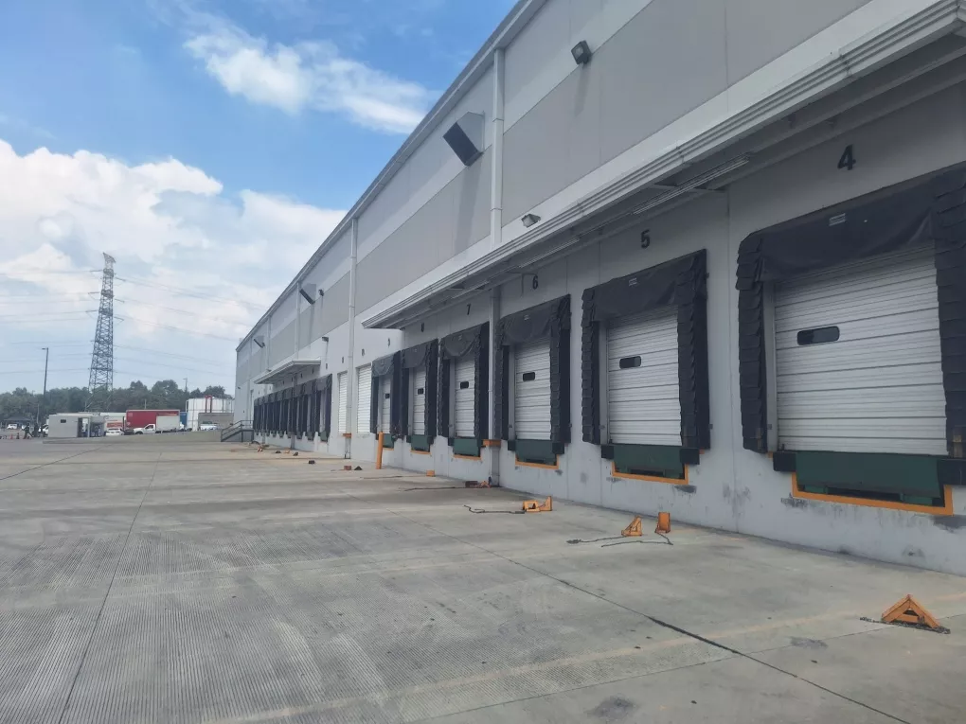
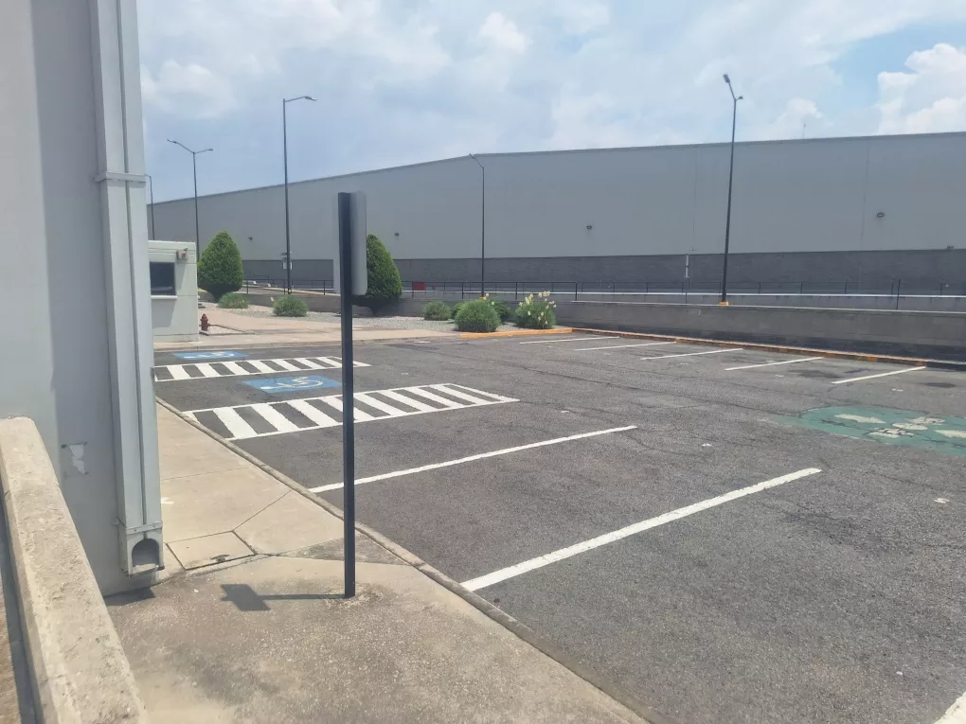
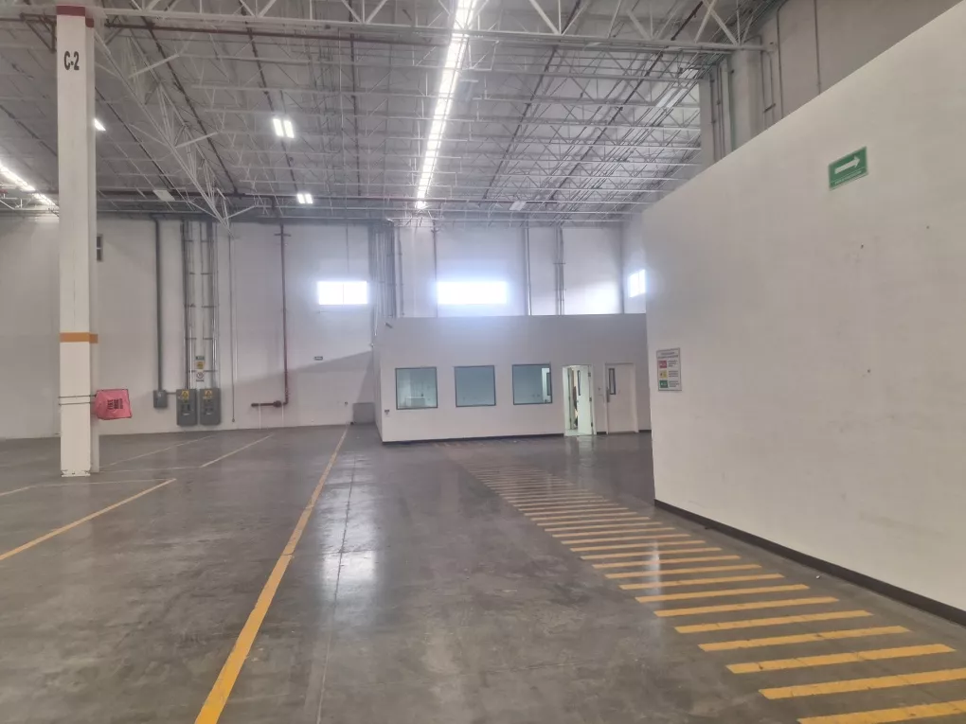
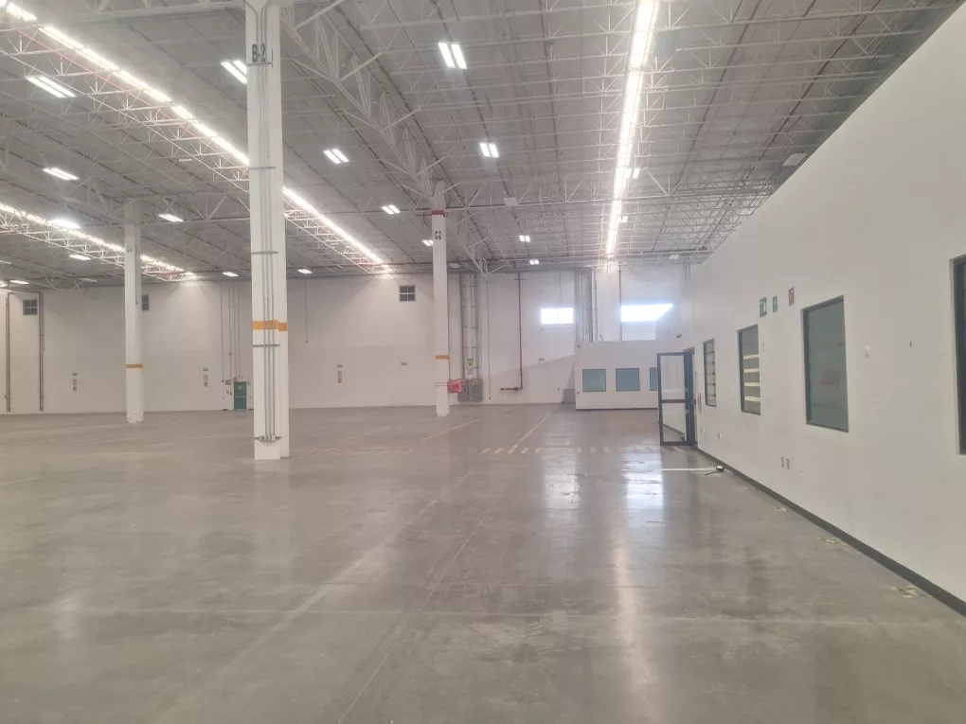
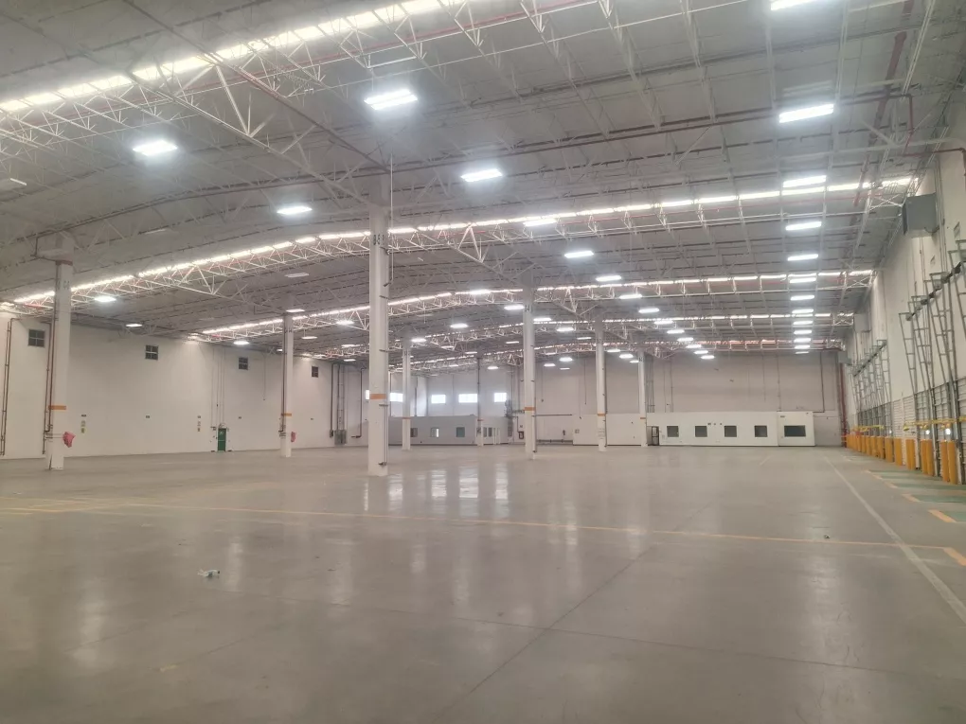
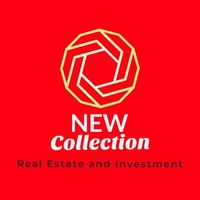
La medida de la Bodega es de 5956 m2
Contrato a 5 años o más.
La documentación que se requiere:
Empresa legalmente constituida en México
Escritura de Acta Constitutiva
Escritura de Poderes de los Rep. Legales.
Garantía corporativa/ Fianza/ Carta de Crédito
Copia de Identificación Oficial del (los) R.L.
Estados Financieros auditados de los últimos 3 años fiscales.
Constancia de Situación Fiscal y Opinión de Cumplimiento de Obligaciones Fiscales actualizada al mes de julio de 2023
El precio de renta de este edificio es usd $8.25/m2/mes . Precio está vigente hasta septiembre 15, 2023
Gastos de Operación más usd$1.20/m2/mes
Rentable Area 64,096 SF
Office Area 4,196 SF in one level
Building Area 59,900 SF
Construction Type Tilt-up, metal structure
Clear Height 32’ 6”
Speed Bay Depth 60 4”
Roof system
Roof- Galvanized KR-18 24 ga.
2" thermal insulation fiber glass with vinyl film R-7.
Floor Specifications
6'' Floor slab, concrete f’c= 250kg/cm2, reinforced with metallic fiber density (20 kg/m3),smooth finish, and one coat Ashford formula sealer for warehouse area. Floor joints with epoxy high track resistance.
Interior Lighting
LED lighting to support 25 FC at warehouse and manufacturing area.
LED lighting to support 50 FC at office area
Natural Lighting
4% skylights
Exterior Lighting
20 FC LED lighting.
Dock High Doors
Total: 20
15 dock-high doors equipped with levelers. Including: 9x10 ft overhead door, 30,000-pound manual dock leveler, seal, bumpers, bollards, and arm lights.
Drive in doors 2
Car Parking 33 places
Fire Suppression System
Hoses & Cabinets and ESFR Sprinklers System
Electrical Capacity
150kVA
Electric Forklift Battery Charges
3 units
Ventilation System
Ventilation to support 3 air changes/hour
Certifications
Boma Best Silver

