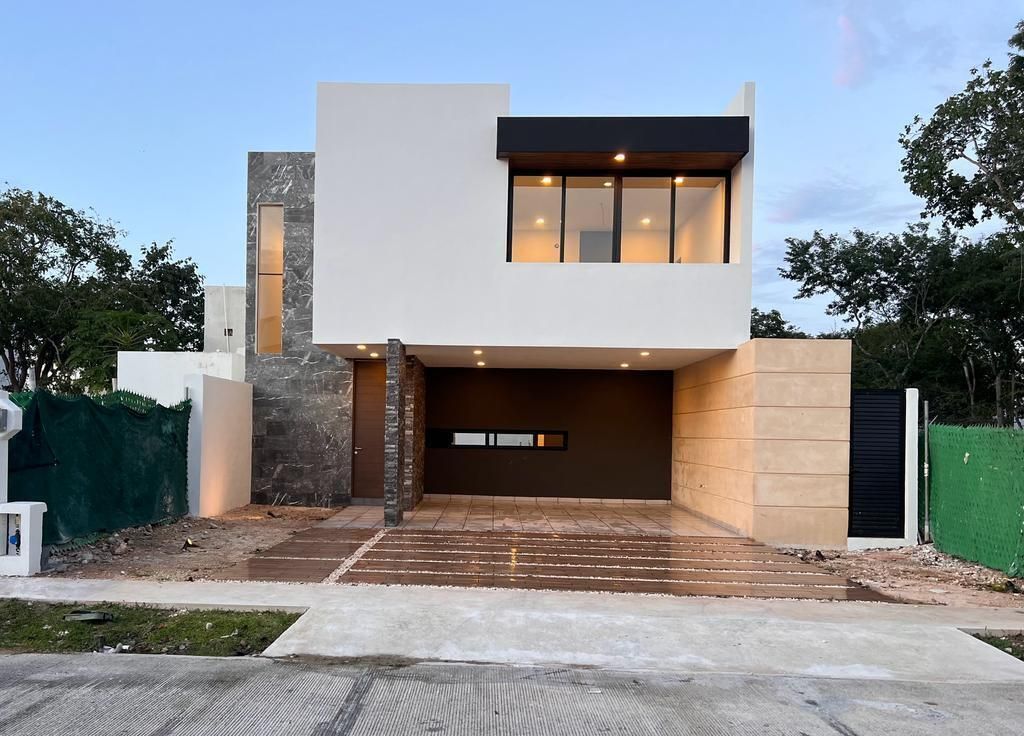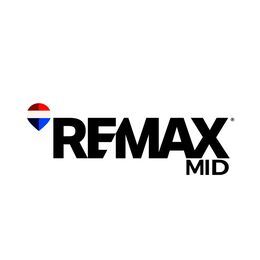





RAG
LAND: 370.2m2
CONSTRUCTION: 327m2
HOUSE 65
FEATURES:
GROUND FLOOR:
• Garage for 4 cars (2 covered).
• Living room, dining room with double height overlooking the terrace and garden.
• Spacious kitchen with breakfast bar.
• Guest bathroom.
• Bedroom with walk-in closet and full bathroom.
• Covered terrace.
• Swimming pool.
• Service room with full bathroom and service patio.
UPPER FLOOR:
• Area for study or TV room.
• Master bedroom with large walk-in closet and full bathroom with double sink.
• 2 Bedrooms with walk-in closet and full bathroom each.
• Storage / linen closet.
• Office.
DELIVERED WITH:
• Perimeter wall with finish and paint.
• Interior height of 2.90 meters.
• Interior walls with fine plaster finish.
• Interior floor of 50X100cm.
• Floor-to-ceiling doors made of oak wood.
• Kitchen and closets made of oak wood.
• Windows with Eurovent aluminum and 6mm transparent glass.
• Tempered glass in shower area.
• Kitchen countertops with granite and bathroom countertops with marble.
• Stone, marble, and textured plaster details on the facade.
• Pool finish with first-class tiles.
• Bathrooms equipped with first-class furniture and fixtures.
• Cistern. Biodigester. Hydropneumatic.
• LED lighting.
• Video intercom.
• Inverter air conditioners in all 4 bedrooms.
• Garden with automated irrigation system.
• Gas grill on kitchen island.
The information in this advertisement comes from the owner; however, it is subject to errors, omissions, and may change in price and availability without prior notice.
Images are for illustrative purposes only; they are not an identical representation. The purpose of the image is to give an idea of the space of the development.
The prices published here do not include amounts generated by the contracting of mortgage credits, nor do they include expenses, rights, and notarial taxes, items that will be determined based on the variable amounts for credit concepts, notarial fees, and applicable tax legislation.
The reservation and payment of the down payment are deducted from the property value at the time of signing the deed.
The above is in accordance with the provisions of NOM 247 SE 2021.RAG
TERRENO: 370.2m2
CONSTRUCCIÓN: 327m2
CASA 65
CARACTERÍSTICAS:
PLANTA BAJA:
•Cochera para 4 autos (2 techados).
•Sala, comedor a doble altura con vista a la terraza y jardín.
•Cocina amplia con barra desayunadora.
•Baño para visitas.
•Recámara con closet vestidor y baño completo.
•Terraza techada.
•Piscina.
•Cuarto de servicio con baño completo y patio de servicio.
PLANTA ALTA:
•Área para estudio o sala de televisión.
•Recámara principal con amplio closet vestidor y baño completo con doble lavabo.
•2 Recámaras con closet vestidor y baño completo cada una.
•Bodega / closet de blancos.
•Oficina.
SE ENTREGA CON:
•Barda perimetral con acabado y pintura.
•Altura interior de 2.90 mts.
•Muros interiores con acabado de pasta fina.
•Piso interior de 50X100cm.
•Puertas de piso a techo fabricadas con madera de encino.
•Cocina y closets fabricados con madera de encino.
•Cancelería con aluminio Eurovent y cristal transparente de 6mm.
•Cristales templados en área de ducha.
•Mesetas de cocina con granito y mesetas de baño con mármol.
•Detalles de piedra, mármol y pasta texturizada en fachada.
•Acabado en piscina con azulejos de primera.
•Baños vestidos con muebles y grifería de primera.
•Cisterna. Biodigestor. Hidroneumático.
•Iluminación Led.
•Videoportero.
•Aires acondicionados Inverter en las 4 recámaras.
•Jardín con sistema de riego automatizado.
•Parrilla de gas en isla de cocina.
La información de este anuncio proviene del propietario, sin embargo esta sujeta a errores, omisiones y puede sufrir cambios en precio y disponibilidad sin previo aviso.
Imágenes de carácter ilustrativo , No es una representación idéntica. La finalidad de la imagen es dar una idea del espacio del desarrollo.
Los precios aquí publicados no incluyen, cantidades generadas por contratacon de créditos hipotecarios, ni tampoco gastos, derechos e impuestos notariales, rubros que se determinaran en función de los montos variables por conceptos de créditos, aranceles notariales y legislación fiscal aplicable.
El apartado y el pago del enganche se restan del valor de la propiedad al momento de la escrituracion.
Lo anterior de conformidad con lo establecido en la NOM 247 SE 2021
Sitpach, Mérida, Yucatán

