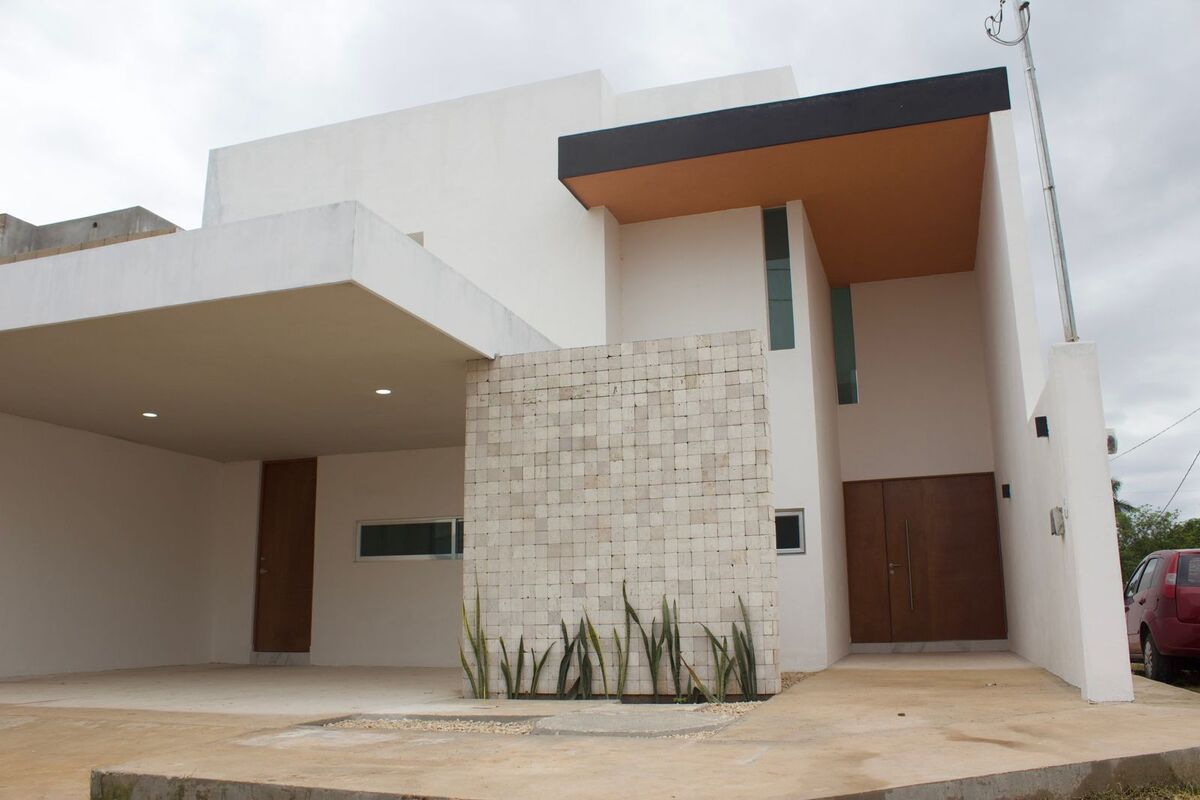





Land: 10 x 29 (290 m2).
Construction: 307 m2,
First level: Covered garage for
two cars, kitchen, living-dining room,
half bathroom, service area, covered
terrace, swimming pool, master bedroom with
bathroom and walk-in closet.
Second level: Two bedrooms with
walk-in closet and bathroom.
Finishes
Plaster on interior.
Viniplus paint from Sherwin Williams.
Santo Tomás marble countertops in bathrooms and Ubatuba granite
in kitchen.
Dressed kitchen.
Tempered glass in showers.
Floor-to-ceiling doors.
Ceilings of 2.8m.
Living-dining room with double height.
Swimming pool with chukum finish and colored lights.
Travertine marble in shower.
Plate showers and single-lever faucets.Terreno: 10 x 29 ( 290 m2 ).
Construcción: 307 m2,
Primer nivel: Garage techado para
dos coches, cocina, sala comedor,
medio baño, área de servicio, terraza
techada, piscina, recámara principal con
baño y walk in closet.
Segundo nivel: Dos recámaras con
closet vestidor y baño.
Acabados
Yeso en interior.
Pintura Viniplus de Sherwin Williams.
Mesetas de mármol Santo Tomás en baños y de granito ubatuba
en cocina.
Cocina vestida.
Cristales templados en duchas.
Puertas de piso a techo.
Techos de 2.8m.
Sala comedor a doble altura.
Piscina con acabado en chukum y luz de colores.
Mármol travertino en ducha.
Regaderas de plato y llaves monomando
Cholul, Mérida, Yucatán
