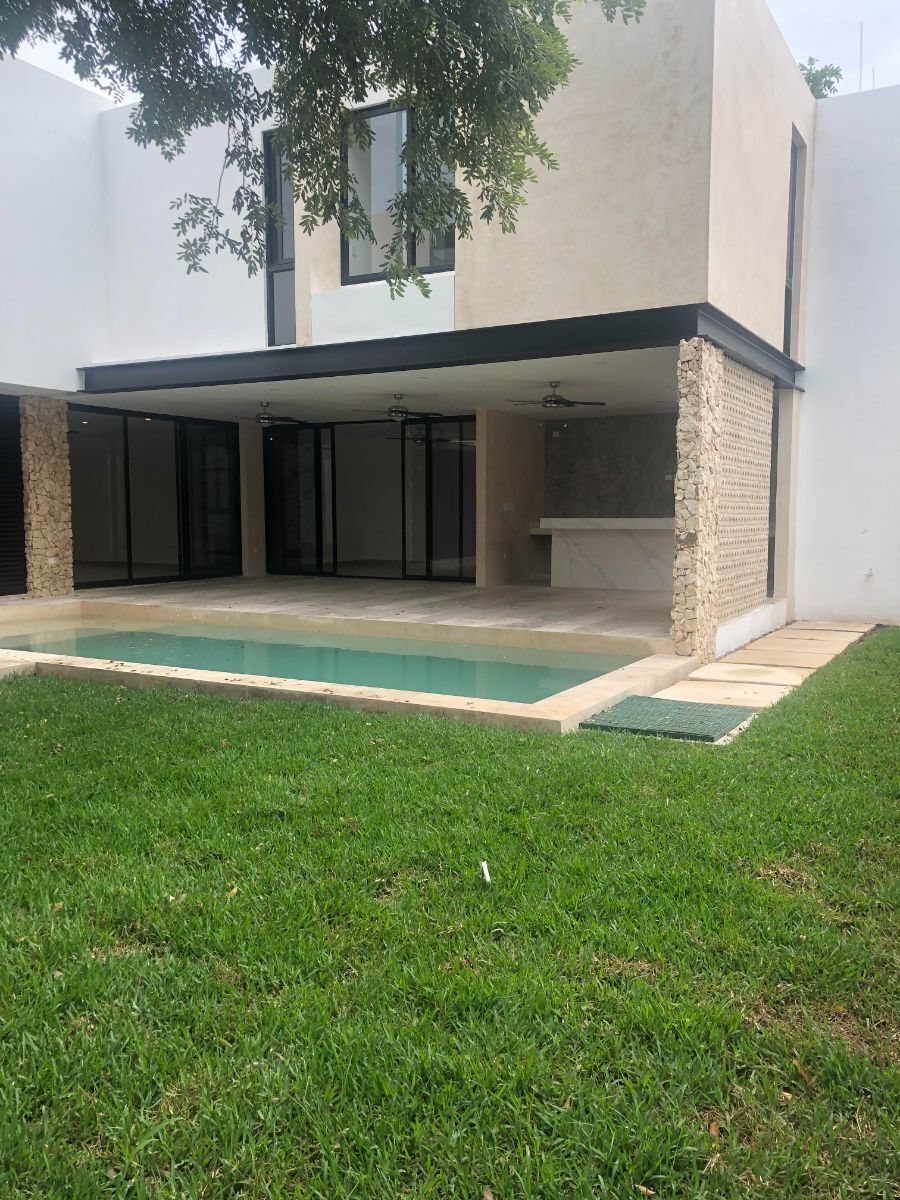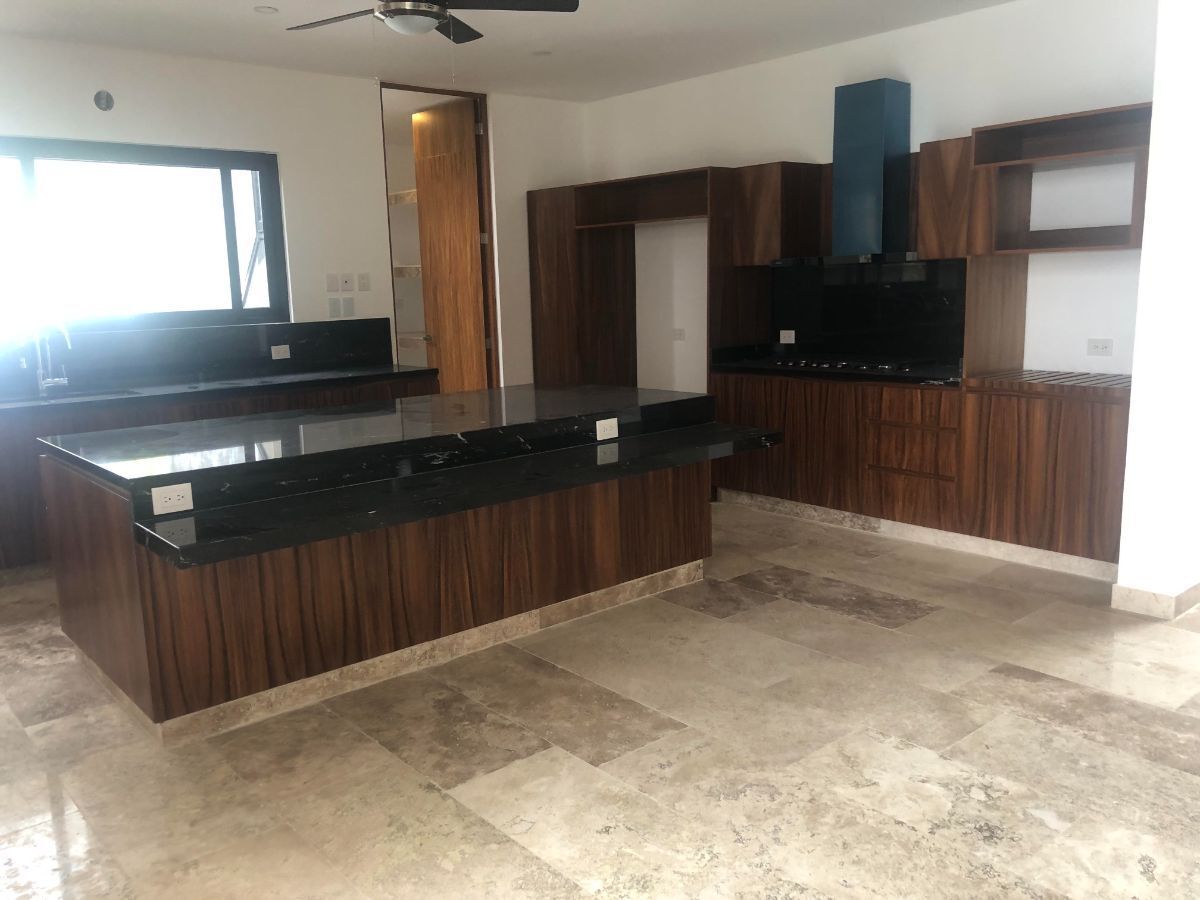





Land: 650 m2
Construction: 575 m2
Front: 20 m
Depth: 32.50 m
Ready to occupy
MANANTIALES DE COCOYOLES is a Residential Development with Condominium Regime in the North of Mérida in one of the areas with the highest appreciation in the country, which can be accessed quickly. It has:
- Parks
- Club House
- Tennis Court
- 24-hour Security Booth
- Underground Infrastructure
- Abundant Vegetation
- Gym
The Residence has:
GROUND FLOOR
- Living room with 1/2 bathroom
- Double Height Dining Room
- Integral Kitchen with Island for 6 people
- Terrace
- Bedroom with bathroom and closet / TV Room
- Service Room with bathroom
- Pool of 3.00 x 8.00
- Garage for 6 Vehicles, 3 Covered.
- Outdoor Bar
- Area of Loungers
UPPER FLOOR
- Family Room Area
- 3 Bedrooms with Full Bathroom and Walk-in Closet
- Master Bedroom with Full Bathroom and Double Sink, Spacious Walk-in Closet and Spa Tub.
FINISHING CHARACTERISTICS
- 3 Layer Finishes, with Fine Paste in Interiors
- Chukum and Stone Finishes in Exteriors and Interiors
- 3 Layer Finishes in Exteriors
- Marble Floors
- Windows with Mosquito Nets Line Series 80
- House Height 2.80 mts Ground and Upper Floor
- Integral Kitchen Inc. Grill, and Hood
- Railings and Glass Bathroom Doors Tempered 10 mm
- Wooden Doors, Closets and Under Sink Furniture of Tzalam or Parota
- Granite in Kitchen according to project
- Marble in Bathrooms
- High-Quality Bathroom Furniture and Accessories Brand Helvex
- Water Tank
- Pressurizer
- Cistern
- Installations for Washer, Dryer and Heater
- Preparation for Installation of Filtration System in Pool
- Installations for Air Conditioners
- Fans
- Tub
- Automated Sprinkler Irrigation System
- Submersible Pump for Pool
- Sink
- Tank for LP Gas
- Exterior Gardening
Prices and availability valid as of May 1, 2024
Provide your advisor with the key
RCV572798-149Terreno: 650 m2
Construcción: 575 m2
Frente: 20 m
Fondo: 32.50 m
Lista para ocupar
MANANTIALES DE COCOYOLES es un Fraccionamiento Residencial con Régimen de Condominio al Norte de Mérida en una de las zonas con mayor plusvalía del país, al que se puede acceder de manera rápida. Cuenta con:
- Parques
- Casa Club
- Cancha de Tenis
- Caseta de Vigilancia 24hrs
– Infraestructura subterránea
- Abundante Vegetación
– Gimnasio
La Residencia cuenta con:
PLANTA BAJA
- Sala con 1/2 baño
- Comedor a Doble Altura
-Cocina Integral e Isla para 6 personas
- Terraza
- Recámara con baño y closet / Sala TV
- Cuarto de Servicio con baño
- Piscina de 3.00 x 8.00
- Garaje para 6 Vehículos, 3 Techados.
- Bar Exterior
- Área de Camastros
PLANTA ALTA
-Area Family Room
- 3 Recamaras con Baño completo y Closet Vestidor
- Recamara Principal con Baño completo y Doble Lavabo, Closet vestidor Amplio y Tina Spa.
CARACTERISTICAS DE ACABADOS
- Acabados a 3 Capas, con Pasta Fina en Interiores
- Acabados de Chukum, y Piedra en Exteriores e Interiores
- Acabados de 3 Capas en Exteriores
- Pisos de Mármol
- Cancelería Con Mosquiteros Línea Serie 80
- Altura de Casa 2.80 mts PB y PA
- Cocina Integral Inc. Parrilla, y Campana
- Barandales y Cancel De Baños De Cristal Templado 10 mm
- Puertas de Madera, Closets y Muebles Bajo Lavabo de Tzalam o Parota
- Granito en Cocina según proyecto
- Mármol en Baños
- Muebles y Accesorios de Baño de Alta Calidad Marca Helvex
-Tinaco
- Presurizador
- Cisterna
- Instalaciones para Lavadora, Secadora y Calentador
- Preparación Para Instalación de Sistema de Filtrado en Piscina
- Instalaciones para Aires Acondicionados
-Ventiladores
- Tina
- Sistema de Riego de Aspersión Automatizado
- Bomba Sumergible para Piscina
- Batea
- Tanque para Gas LP
- Jardinería Exterior
Precios y disponibilidad vigentes al 1 de mayo 2024
Proporcione a su asesor la clave
RCV572798-149

