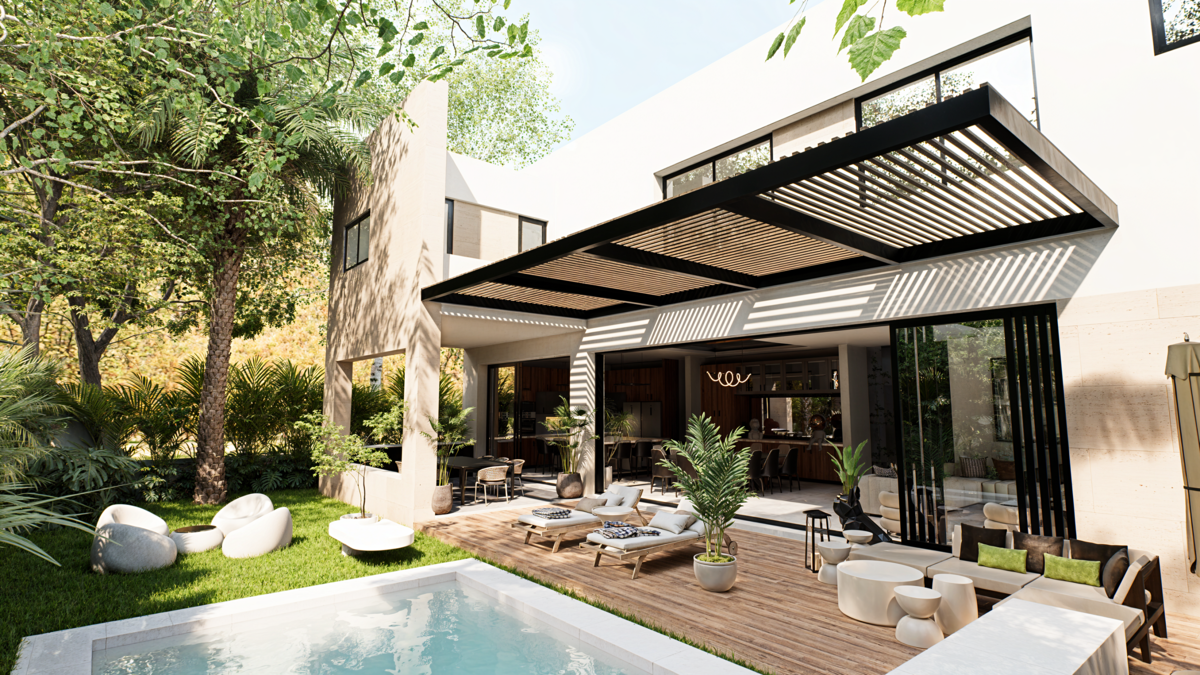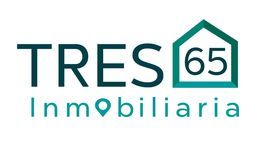





The Yucatán Country Club is a luxury residential community located in northern Mérida, Yucatán. Covering an area of more than 330 hectares, this exclusive club features a championship golf course designed by Jack Nicklaus, high-level sports academies, and a first-class clubhouse with exceptional services. Residents enjoy a safe environment, with 24-hour security, and a vibrant community surrounded by nature, lakes, and green areas. Living in the Yucatán Country Club offers an unparalleled living experience, combining luxury, comfort, and a sophisticated lifestyle.
Distribution
Ground Floor:
. Covered garage for 3 cars and another 3 without a roof.
. Integrated storage in the garage.
. Living-dining room.
. Open kitchen, spacious and fully equipped.
. Pantry.
. Service room with a full bathroom.
. Large terrace.
. Guest bathroom.
. Bathroom in the pool area.
. Spacious bedroom with dressing room and full bathroom.
* Floor-to-ceiling height: 3.5 m
Upper Floor:
. Family Room with snack bar furniture.
. Laundry room.
. Second-floor ceilings with a height of 3 m.
. Bedroom 1 with dressing room and full bathroom.
. Bedroom 2 with dressing room and full bathroom.
. Bedroom 3 with dressing room and full bathroom.
. Master bedroom with large bathroom and dressing room with a height of 3.5 m.
Equipment:
. Central air conditioning in the living-dining room and kitchen (open area).
. Mini-split air conditioners in bedrooms and other areas of the house.
. Automatic water softener with UV filter.
. Reverse osmosis system 20 solar panels.
. 10 kVA emergency generator.
. Kitchen dressed and equipped: hood, grill, oven, microwave, dishwasher, Twin brand Samsung refrigerators or similar (freezer and refrigerator).
. Garbage disposal in kitchen sink.
. Equipped laundry room (washer and dryer tower).
. 500 lt stationary tank.
. Water pressurizer.
. Connection for electric car charger.
. European aluminum line series 80.
. Pool with hydromassage system and filter.
. Bathtub in the master bedroom.
. Automatic irrigation system.
. Mosquito nets on all windows.
. 5000 lt cistern.
. LED lighting.
. Smart home automation system.
. Mirrors in all bathrooms with LED light.
. Niches in the shower area with LED light.
. Gardening and ornamental plants.
. 2 water heaters for 3 services.
. Projector and audio system in the TV room.
. Ceramic charcoal grill.
Specifications:
. Floors format 1.2 x 2.4 m (approximately).
. Bathrooms with marble coverings.
. High-end faucets.
Delivery June 2025
*Does not include furniture or decorative items, images are for illustrative purposes only.
**Prices and availability of properties are subject to change without prior notice.
*Check availability, as updates are made every month.
**This price does not include taxes, appraisal, and notarial fees.
* The total price of the property will be determined based on the variable amounts of credit and notarial concepts that must be consulted with the promoters in accordance with the provisions of NOM-247-SE-2022.
Address: Calle 37-F # 41 x 12 y 16 Residencial Las Águilas
C.P 97215 Mérida, Yucatán
Phone: (999) 4007252 , 9996418991
Business hours: Monday to Friday 10:00–18:00 hrs.El Yucatán Country Club es una comunidad residencial de lujo ubicada en el norte Mérida, Yucatán. Con una extensión de más de 330 hectáreas, este exclusivo club cuenta con un campo de golf de campeonato diseñado por Jack Nicklaus, academias deportivas de alto nivel, y una casa club de primera clase con servicios excepcionales. Los residentes disfrutan de un entorno seguro, con vigilancia las 24 horas, y una comunidad vibrante rodeada de naturaleza, lagos y áreas verdes. Vivir en el Yucatán Country Club ofrece una experiencia de vida inigualable, combinando lujo, confort y un estilo de vida sofisticado.
Distribución
Planta Baja:
. Garage techado para 3 autos y otros 3 sin techar.
. Bodega integrada en cochera.
. Sala-comedor.
. Cocina abierta, amplia y completamente equipada.
. Alacena.
. Cuarto de servicio con baño completo.
. Amplia terraza.
. Baño de visitas.
. Baño en el área de la piscina.
. Recámara amplia con vestidor y baño completo.
* Altura de piso a techo: 3.5 m
Planta Alta:
. Family Room con mueble de snack bar.
. Cuarto de lavado.
. Techos de segunda planta con una altura de 3 m.
. Recámara 1 con vestidor y baño completo.
. Recámara 2 con vestidor y baño completo.
. Recámara 3 con vestidor y baño completo.
. Recámara principal con amplio baño y vestidor con altura de 3.5 m.
Equipamiento:
. Aire acondicionado central en sala-comedor y cocina (área abierta).
. Aires acondicionados tipo mini split en recámaras y demás áreas de la casa.
. Suavizador automático de agua con filtro UV.
. Sistema de ósmosis inversa 20 paneles solares.
. Generador de emergencia de 10 kVA
. Cocina vestida y equipada: campana, parrilla, horno, microondas, lavavajillas, refrigeradores Twin marca Samsung o similar (congelador y refrigerador).
. Triturador de basura en lavabo de cocina.
. Cuarto de lavado equipado (torre lavadora y secadora).
. Tanque estacionario de 500 lt.
. Presurizador de agua.
. Conexión para cargador de auto eléctrico.
. Aluminio línea europea serie 80.
. Alberca con sistema de hidromasaje y filtro.
. Tina en recámara principal.
. Sistema de riego automático.
. Mosquiteros en todas las ventanas.
. Cisterna de 5000 lt.
. Iluminación luces LED.
. Sistema de automatización inteligente en la casa.
. Espejos en todos los baños con luz LED.
. Nichos del área de regadera con luz LED.
. Jardinería y plantas de ornato.
. 2 calentadores de 3 servicios de agua.
. Proyector y sistema de audio en sala de TV.
. Asador de cerámica a carbón.
Especificaciones:
. Pisos formato 1.2 x 2.4 m (aproximadamente).
. Baños con recubrimientos de mármol.
. Grifería de alta gama.
Entrega Junio 2025
*No incluye muebles ni artículos decorativos, las imágenes únicamente son ilustrativas.
**Precios y disponibilidad de inmuebles sujeto a cambio sin previo aviso.
*Consultar disponibilidad, ya que las actualizaciones se realizan cada mes.
**Este precio no incluye impuestos, avalúo y gastos notariales.
* El precio total del inmueble se determinará en función de los montos variables de conceptos de crédito y notariales que deben ser consultados con los promotores de conformidad con lo establecido en la NOM-247-SE-2022.
Dirección: Calle 37-F # 41 x 12 y 16 Residencial Las Águilas
C.P 97215 Mérida, Yucatán
Teléfono: (999) 4007252 , 9996418991
Horarios de atención: Lunes a Viernes 10:00–18:00 hrs.

