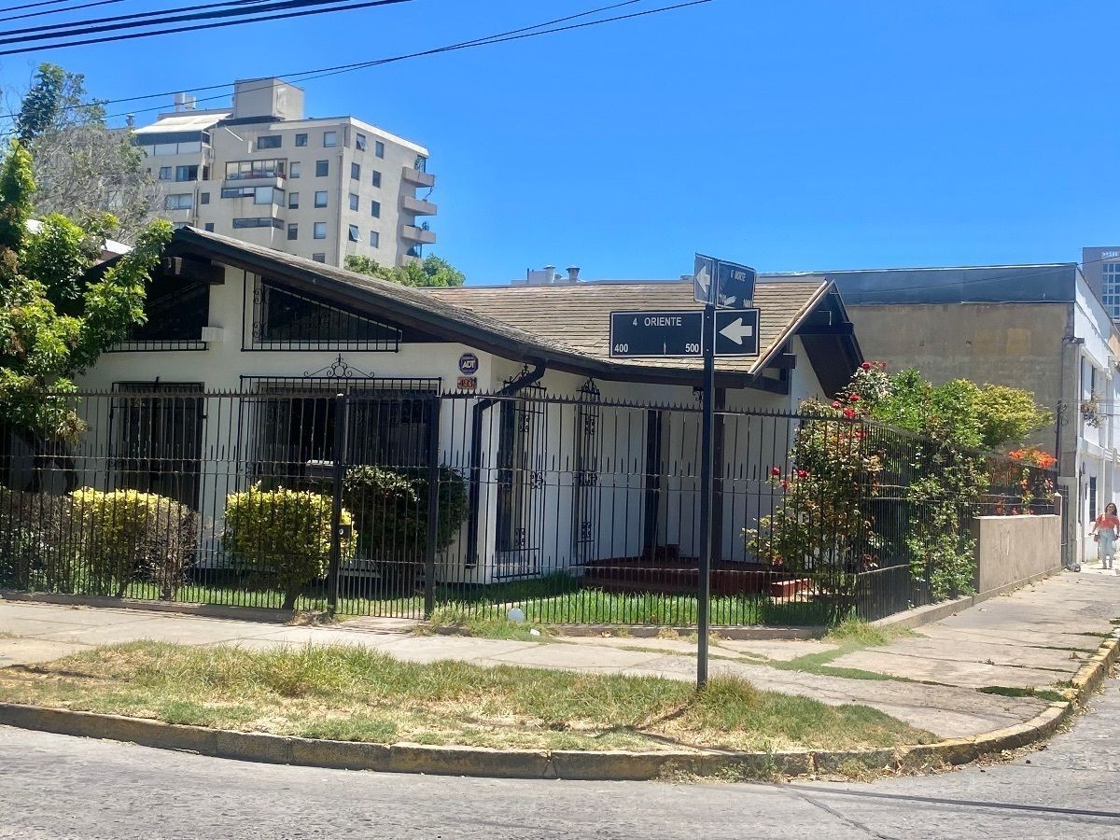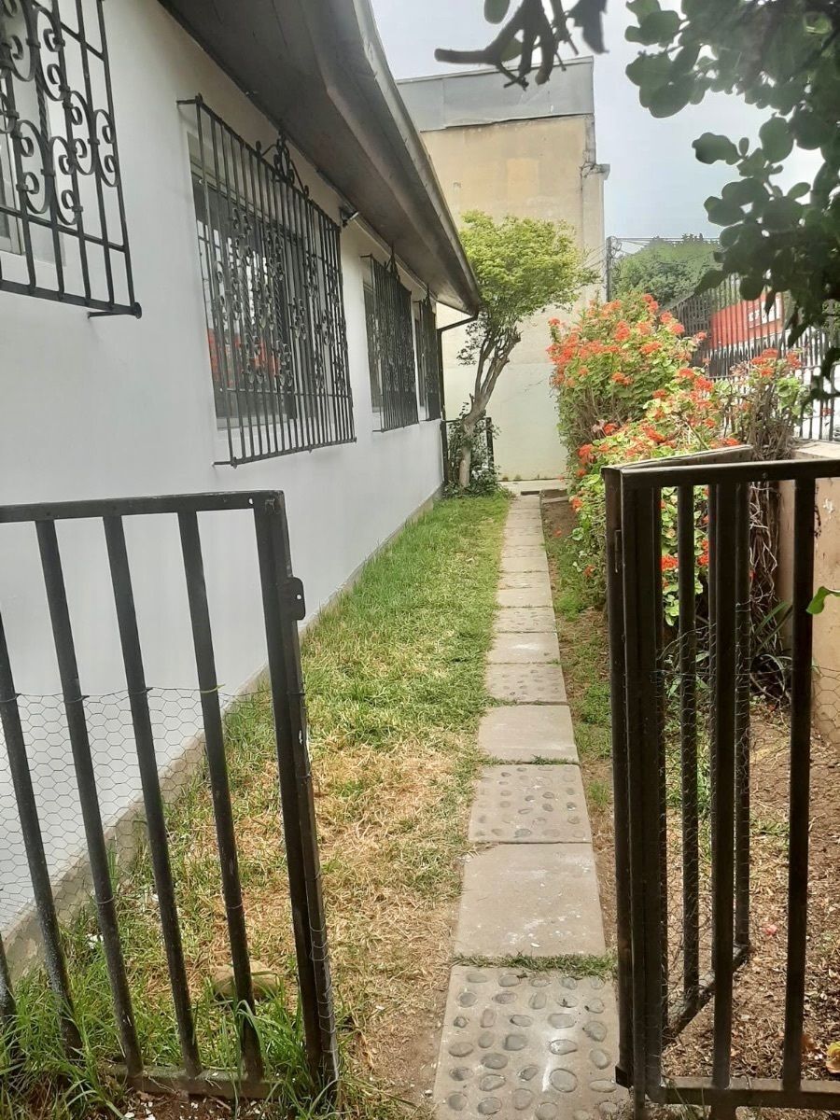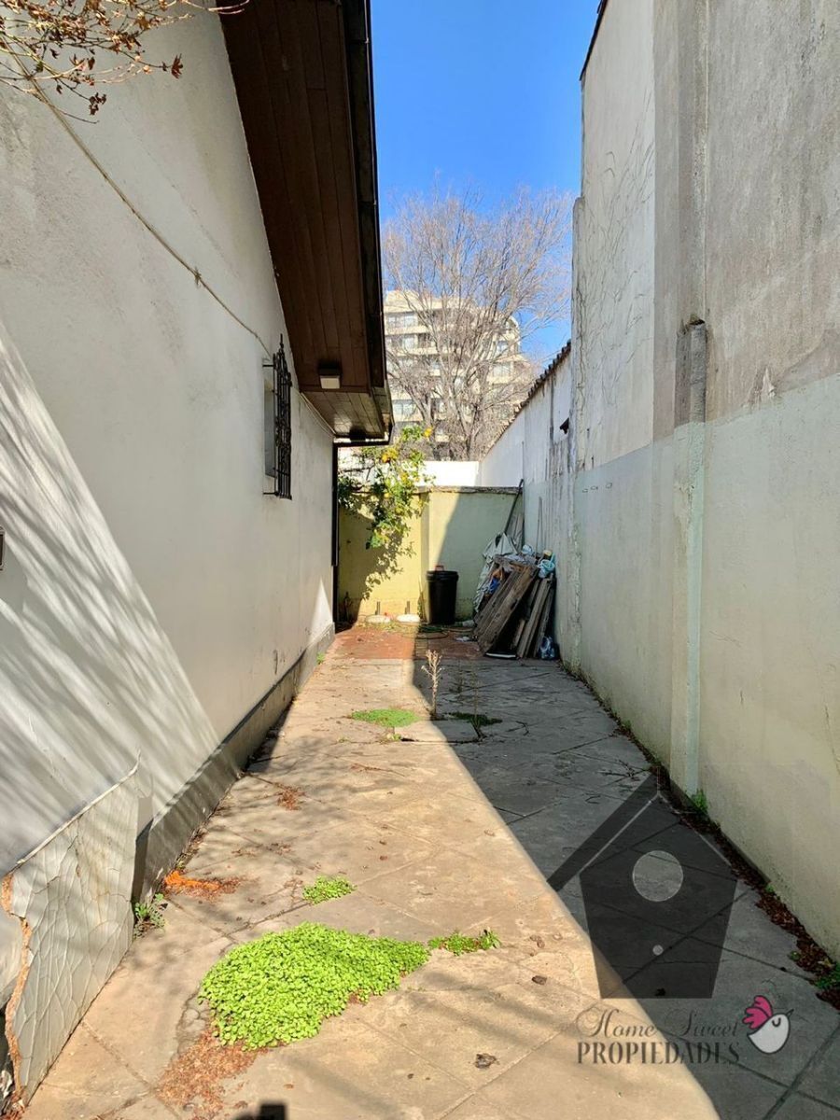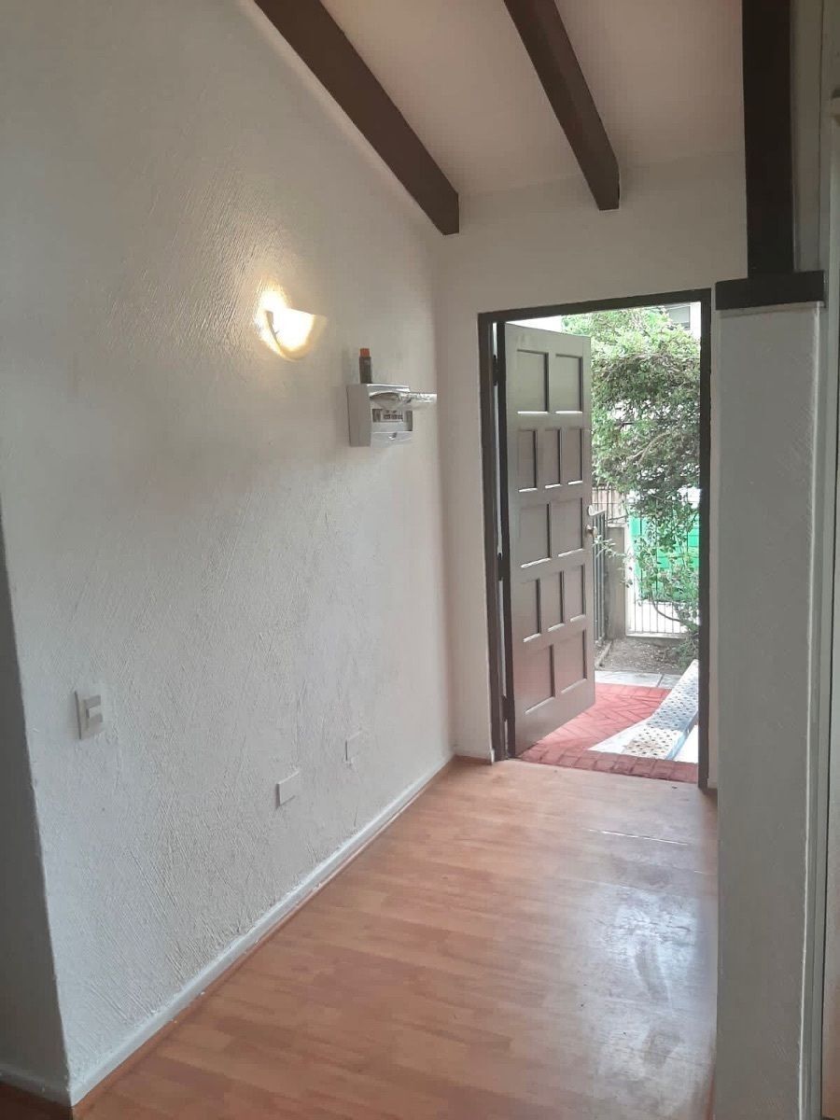





Detached single-story house for commercial or residential use. Built on 172m2 with 362m of land in the Orientes sector of Vergara Population, 100 meters from Quillota street. It has an access hall, living-dining room, five bedrooms, 2 bathrooms (one bathroom in the main room plus a common bathroom), a bedroom area with access to a common terrace and access to a storage room. Traditional kitchen with service patio and bedroom with half bathroom. Externally, it has a front garden and a vehicle entrance with capacity for two or three cars, depending on their size.
Distribution:
• Common Area: at the front of the house includes the access hall, a living-dining room, and one of the bedrooms, likely projected as an office or study in its time as a residential house.
• Private Area: Separated from the common area by a partition, the private area corresponds to the bedroom sector, which is accessed by a distribution hallway leading to four bedrooms and two full bathrooms, the main bedroom together with one of the bathrooms forms a suite. From the hallway, there is also access to a patio with brick pavement and a staircase that leads down to a habitable underground storage room.
• Service Area: From the common area, access to a traditional kitchen, which has a service patio, a room or bedroom, and a bathroom with sink and toilet.
• Exteriors: At the front towards the street, a front garden and service patio; inside, on the side of the bedrooms, an interior patio with brick pavements, connected to the vehicle access, a hallway with capacity for three vehicles in line (capacity depending on the size of the vehicles).
Equipment and Finishes:
Single-story house made of solid material, with floating floor in the living-dining room and bedroom areas, exposed beams in the living-dining room. Furnished kitchen, protections on the windows.
Surroundings and Connectivity:
The house is located in the South-East sector of Vergara Population, in a predominantly residential area that has not been alien to initiatives and ventures, with kindergartens, veterinary clinics, nursing homes, co-working spaces, offices, and other personal services. One block away is Quillota Street, the continuation of San Antonio Street, the commercial axis of the sector. The house is located on a corner with little vehicular traffic, but its proximity to Quillota Street, Cinco Oriente, and Uno Norte provides good connectivity by car and easy access to public transport to all neighboring communes.Casa aislada de un piso para uso comercial o también habitacional. De 172m2 construidos en 362 m de terreno en el sector de los Orientes de la Población Vergara, a 100 metros de calle Quillota. Tiene Hall de acceso, living comedor, cinco habitaciones 2 baños (un baño en pieza principal mas un baño común) sector de habitaciones con salida a una terraza común y acceso a una bodega. Cocina tradicional con patio de servicio y dormitorio y medio baño. En sus exteriores tiene un antejardín y una entrada vehicular con capacidad para dos o tres automóviles, según su tamaño.
Distribución:
• Área Común: al frente de la casa incluye el Hall de acceso, un living comedor y una de las habitaciones, seguramente proyectada como oficina o estudio en su época de casa habitacional.
• Área Privada: Separa del área común por una mampara, El área privada corresponde al sector de dormitorios, el cual se recorre por un pasillo de distribución desde el que se accede a cuatro habitaciones y dos baños completos, el dormitorio principal en conjunto con uno de los baños, conforman una suite. Desde el pasillo también se accede a un patio con pavimento de ladrillo y a una escalera que baja a una bodega subterránea y habitable.
• Área de Servicios: Desde el Área común, se accede a una cocina tradicional, que cuenta con un patio de servicio, una habitación o dormitorio y un baño con lavamanos y sanitario.
• Exteriores: Al frente hacia la calle antejardín y patio de servicio, al interior, por el costado de los dormitorios, un patio interior con pavimentos de ladrillos, conectado al acceso vehicular, pasillo con capacidad para tres vehículos en linea (capacidad según el tamaño de los vehículos)
Equipamiento y Terminaciones:
Casa de un piso de material sólido, con piso flotante living comedor y dormitorios ambientes, vigas a la vista en el living comedor. Cocina amoblada, protecciones en las ventanas.
Entorno y Conectividad:
La casa se ubica en el Sector Sur Oriente de la Población Vergara, la casa está en un sector mayoritariamente habitacional, que no ha quedado ajeno a iniciativas y emprendimientos, con jardines infantiles, veterinarias, hogares de ancianos, espacios de co-working y oficinas y otros servicios personales. A una cuadra se encuentra la Calle Quillota continuación de Calle San Antonio, eje comercial del sector. La casa se encuentra en un sector una esquina con poco trófico vehicular pero su cercanía a Calle Quillota, Cinco Oriente y Uno Norte, le dan buena conectividad en automóvil y fácil acceso a transporte publico a todas las comunas vecinas.

