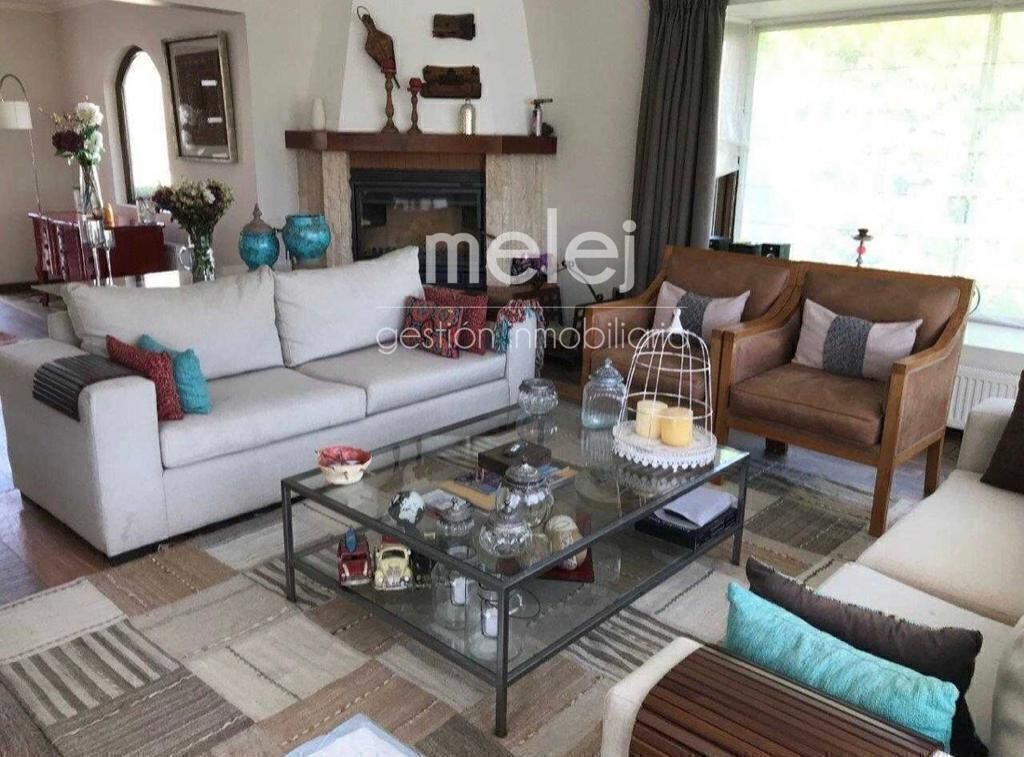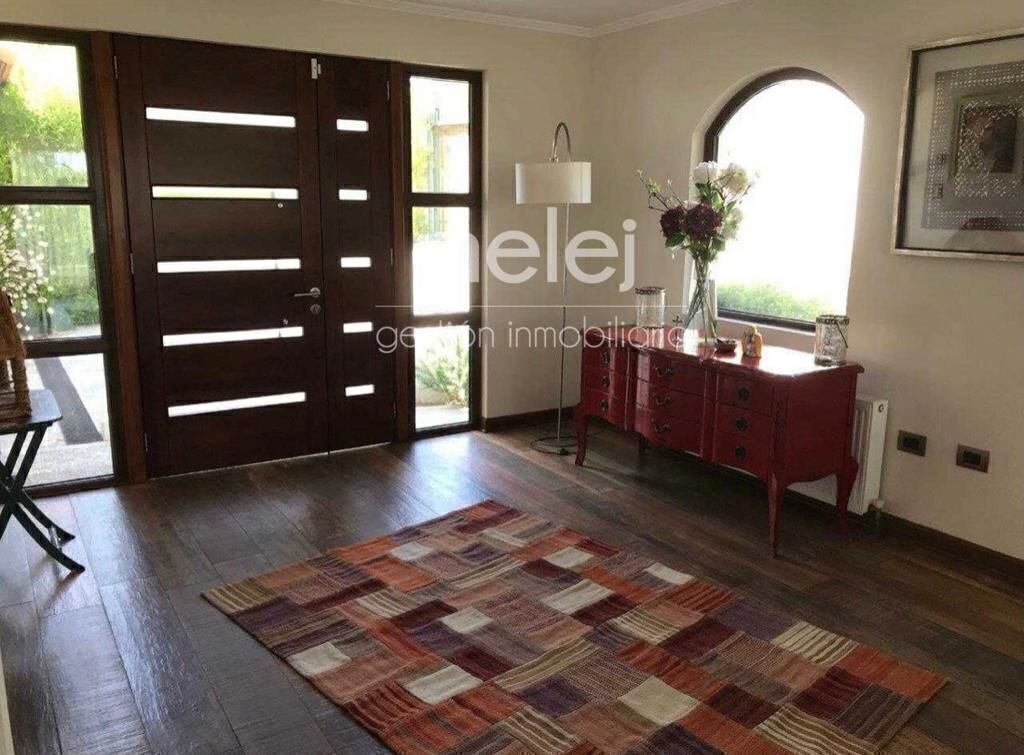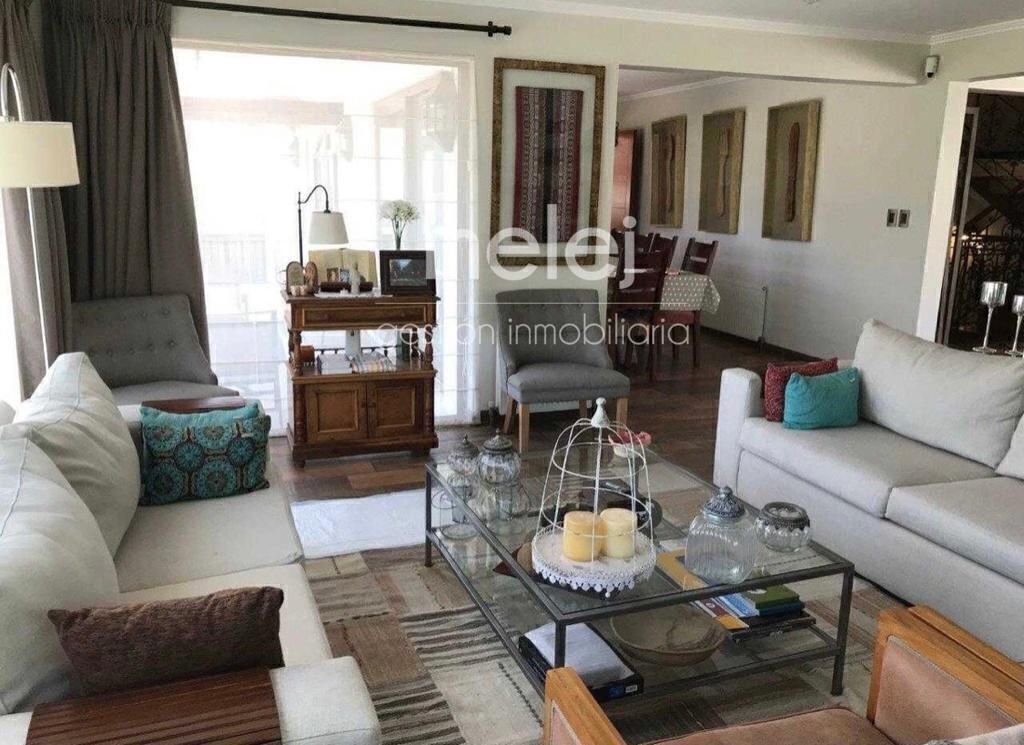





MELEJ REAL ESTATE MANAGEMENT
SELL beautiful house in an excellent location in Lomas de Montemar, close to Strip Center, shops, schools and supermarkets.
The solidly built property on two floors plus attic and plinth, is very sunny due to its north-west orientation.
Dimensions:
356 m2 - 636 m2
Excellent finishes, with native woods, wrought iron, thermo panel windows, central heating.
It has an entrance hall, large living room with fireplace and separate dining room that connects to a large kitchen, fully equipped with a central island, dining room, comfortable work desks in siles-tone and furniture with large storage capacity, pantry and built-in laundry area. Consider bathroom and service patio.
On the second floor there is the master bedroom suite, with a balcony, a second full bathroom shared by two other bedrooms located on this level, a desk and a living room.
In the attic there is a large family living room, a desk and a full bathroom along with two bedrooms.
The plinth, with natural light and fireplace, generates a large space enabled as a games room and bar, with a bathroom as well as a cellar.
Outside there is the barbecue, a large terrace, garden with automatic irrigation and heated pool, which creates a pleasant environment to share and enjoy with family and friends.
Dressing room and bathroom.
It has parking for four vehicles, automatic gate, alarm, electric fence.
Contributions: $589,879MELEJ GESTION INMOBILIARIA
VENDE hermosa casa en excelente ubicación en Lomas de Montemar, cercana a Strip center, comercio, colegios y supermercados.
La propiedad de construcción sólida en dos pisos más mansarda y zócalo, es muy soleada por su orientación norponiente.
Dimensiones:
356 m2 - 636 m2
Excelentes terminaciones, con maderas nativas, fierro forjado, ventanas termo panel, calefacción central.
Cuenta con hall de acceso, amplio living con chimenea y comedor separado que conecta con una gran cocina, totalmente equipada con isla central, comedor de diario, cómodos mesones de trabajo en siles tone y muebles con gran capacidad de almacenaje, despensa y sector de lavandería incorporada. Considera baño y patio de servicio.
En el segundo piso se ubica el dormitorio principal en suite, con balcón, un segundo baño completo que comparten otros dos dormitorios que se encuentran en este nivel, un escritorio y sala de estar.
En las mansarda hay un gran estar familiar, un escritorio y baño completo junto a dos dormitorios.
En el zócalo, con luz natural y chimenea, se genera un amplio espacio habilitado como sala de juegos y bar, cuenta con un baño además de una bodega.
En el exterior está el quincho, una amplia terraza, jardín con riego automático y piscina climatizada, que genera un grato ambiente para compartir y disfrutar en familia y con amigos.
Camarín y baño.
Cuenta con estacionamiento para cuatro vehículos, portón automático, alarma, cerco eléctrico.
Contribuciones: $589.879

