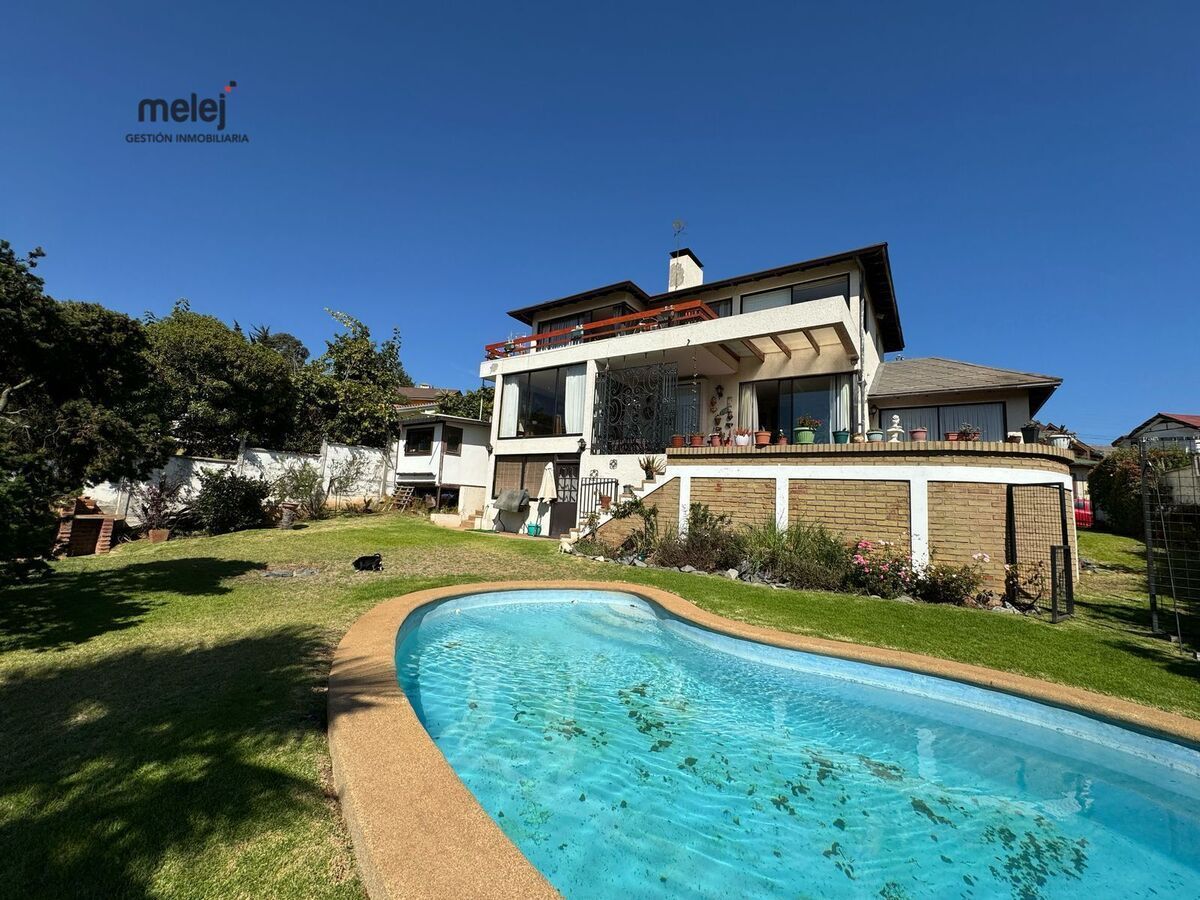





MELEJ REAL ESTATE MANAGEMENT
SELLS wonderful house with levels in Jardín del Mar
Residential, family-friendly, and quiet neighborhood. Easy access to supermarkets unimarc, tottus, The Mackay School, Reñaca clinic, public transport.
Just a step away from the center of Reñaca, where you can appreciate the coastal road, banks, mall, businesses, strep center, restaurants.
5 Bedrooms + 4 Bathrooms + 3 Parking Spaces + Pool + Barbecue
First floor:
- Access hall
- Living room and dining room separately on different levels with access to the terrace with a view, very sunny
- Fully equipped kitchen, pantry
- Independent laundry with access to the covered service patio
- Service bedroom with bathroom
- Guest bathroom with window
- Office or fifth bedroom with access to the terrace
Second floor:
- Master bedroom with en-suite bathroom, walk-in closet, terrace with panoramic view
- Two comfortable bedrooms with closets and natural light
- Full bathroom in the hallway
- Terrace with view
- Closet in the hallway for white clothes
- Large attic enabled
Level -1
- Spacious living room or gym with access to the patio
Equipment:
- Floating and ceramic floors
- Piped gas
- Fireplace
Exterior:
- Pool
- Garden
- Barbecue
- Storage room
- Parking for 3 vehicles
- Panoramic view
Dimensions:
Approximately 1,360 M2 of land
Approximately 225 M2 of construction
North orientationMELEJ GESTIÓN INMOBILIARIA
VENDE maravillosa casa con desniveles en Jardín del Mar
Barrio residencial, familiar y tranquilo. Fácil acceso a supermercados unimarc, tottus, colegio The Mackay School, clínica reñaca, locomoción colectiva.
A un paso del centro de reñaca, donde se podrá apreciar, camino costero, bancos, mall, negocios, strep center, restoranes.
5 Dormitorios + 4 Baños + 3 Estacionamientos + Piscina+ Quincho
Primer piso:
-Hall de acceso
-Living comedor por separado en desnivel con salida a la terraza con vista, muy soleados
-Cocina completamente equipada, despensa
-Lavandería independiente con salida al patio techado de servicio
-Dormitorio de servicio con baño
-Baño de visitas con ventana
-Escritorio o quinto dormitorio con salida a la terraza
Segundo piso:
-Dormitorio Principal con baño en suite, walk in closet, terraza con vista panorámica
-Dos dormitorios cómodos con closets y con luz natural
-Baño completo en el pasillo
-Terraza con vista
-Closet en el pasillo ropa blanca
-Gran entretecho habilitado
Nivel -1
-Amplia Sala de estar o gimnasio con salida al patio
Equipamiento:
-Pisos flotante y cerámicos
-Gas de cañería
-Chimenea
Exterior:
-Piscina
-Jardín
-Quincho
-Bodega
-Estacionamientos para 3 vehículos
-Vista panorámica
Dimensiones:
1.360 M2 de terreno aproximadamente
225 M2 de construcción aproximadamente
Orientación norte

