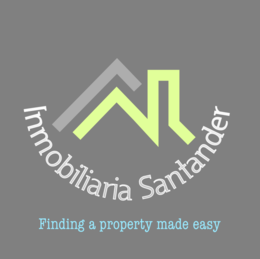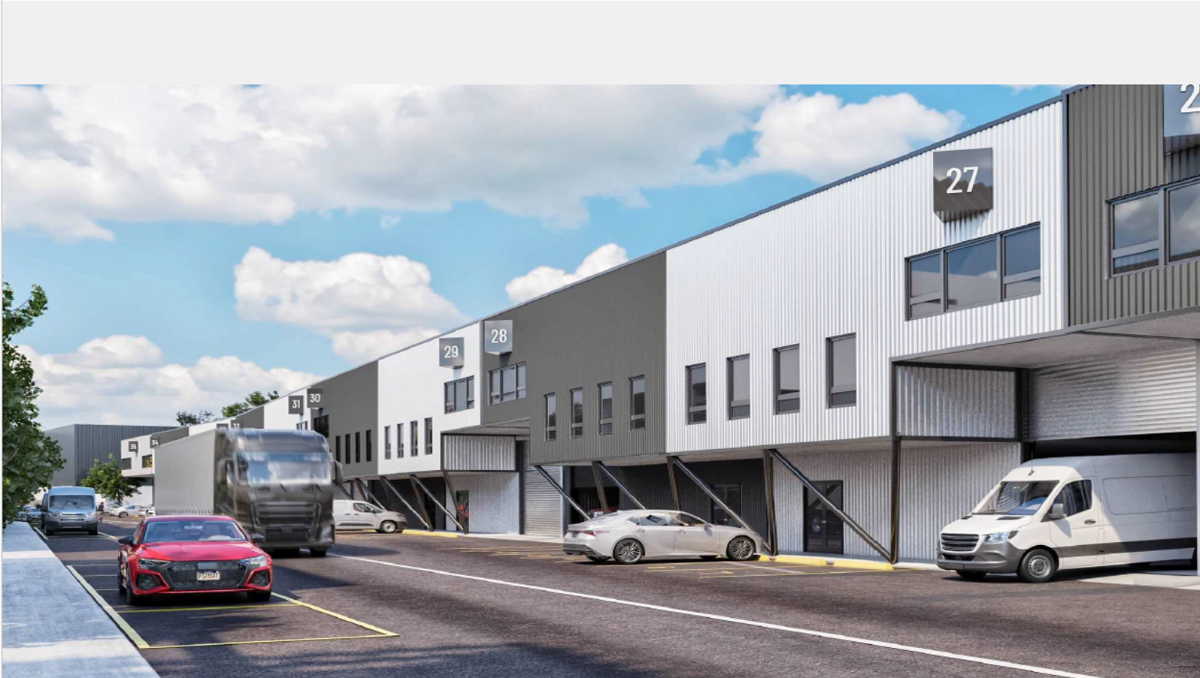

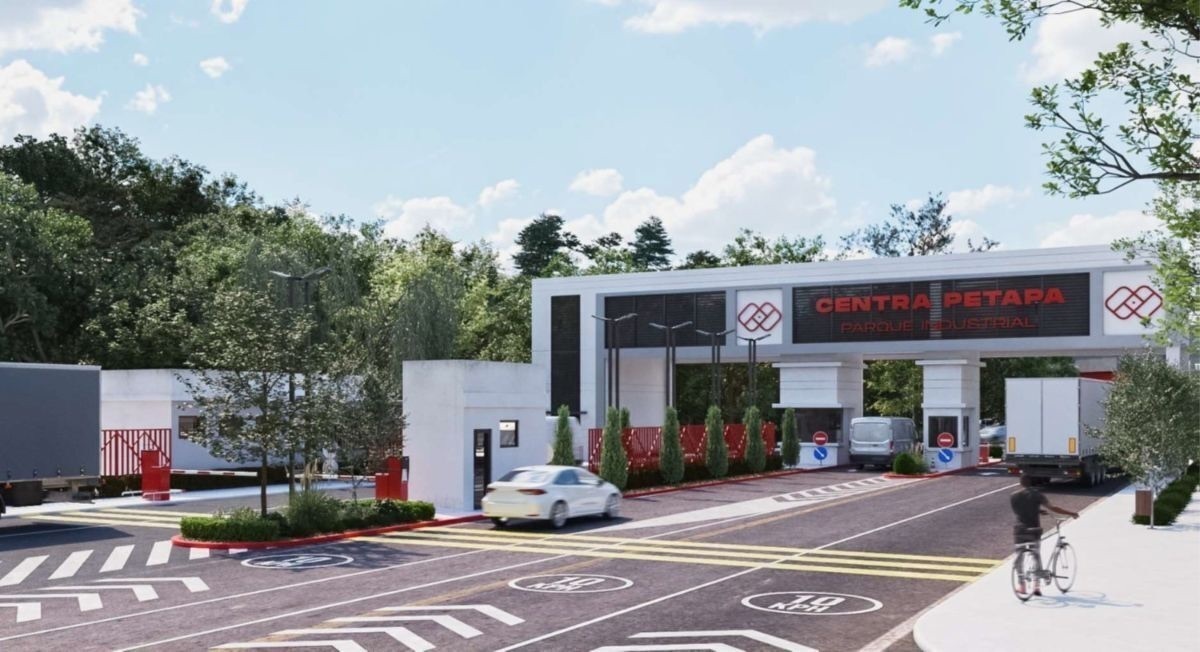
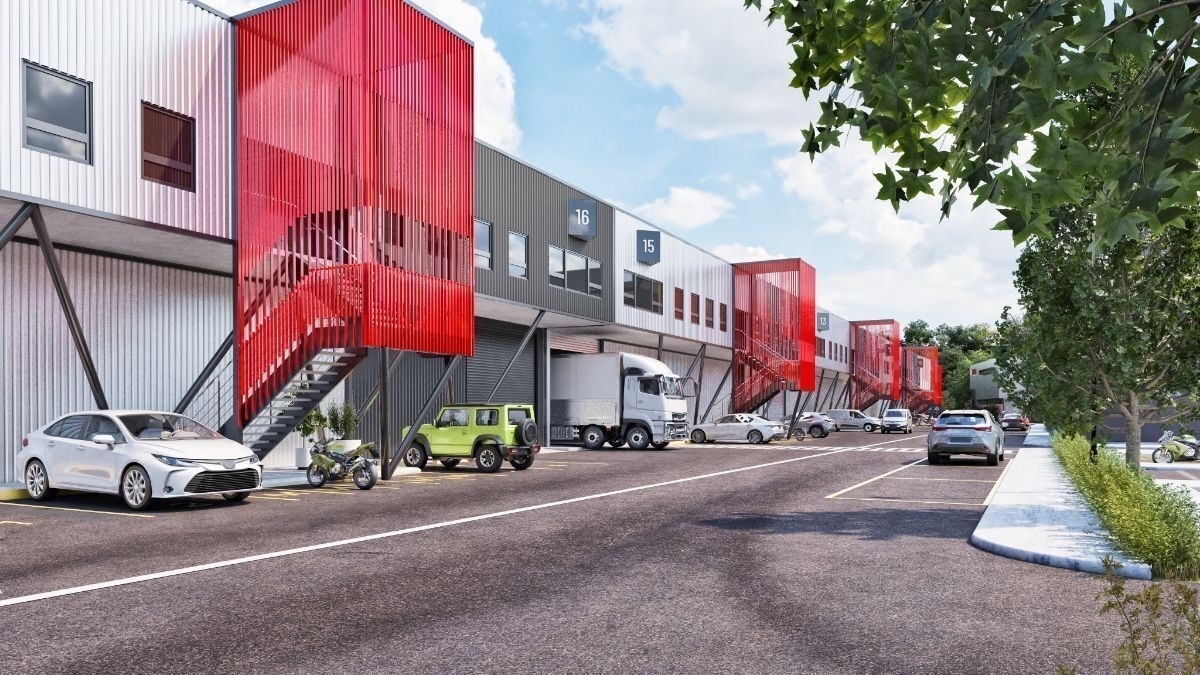
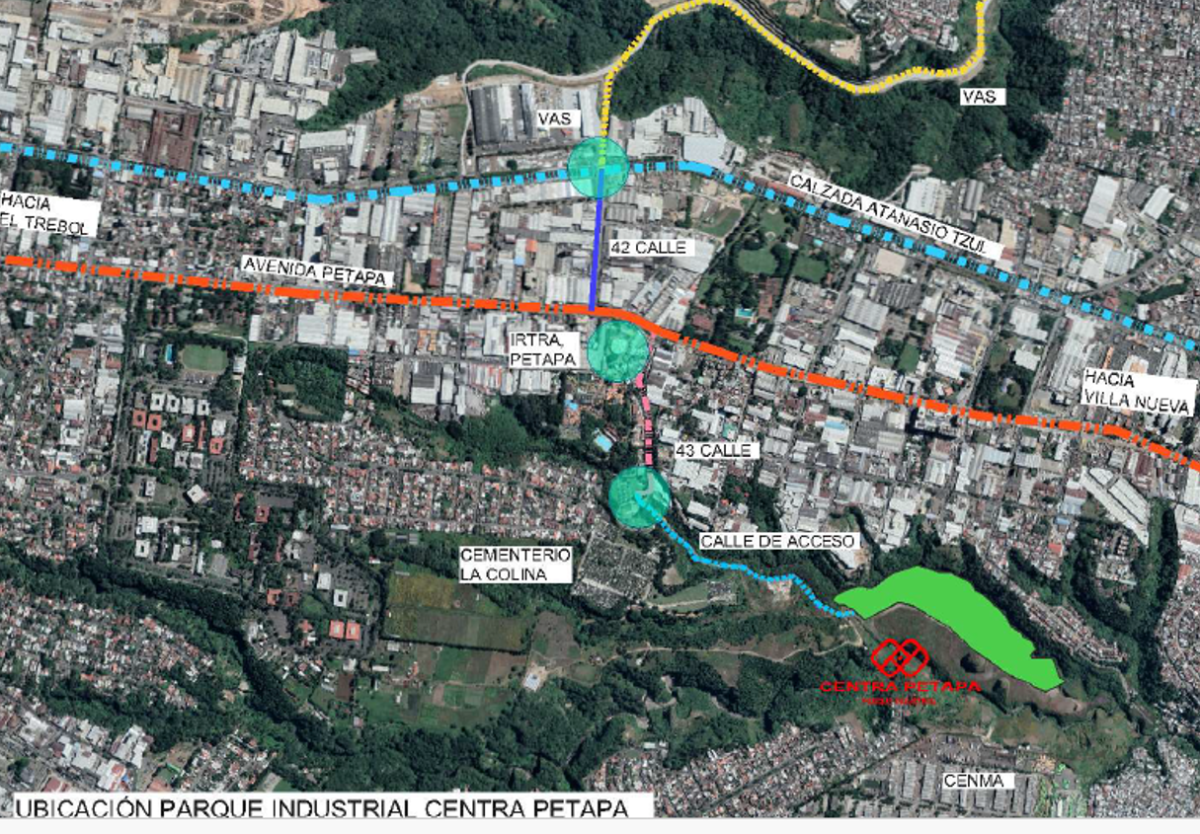

A project designed to add value to your company.
Its location gives it incomparable features such as immediate access to the private VAS road that connects zone 12 of the capital with the route to the Pacific.
It offers first-class infrastructure:
•Administration and offices with parking spaces for sale
•Video surveillance and CCTV system
•Roundabout with heliport
•High power LED public lighting
•Drinking water supply
•24/7 vehicle control checkpoints and pedestrian access with facial recognition technology
•Rainwater drainage network
•Internet network, telephone and underground power supply
•Sidewalks, landscaped areas and hydrant network for fire prevention
•Automatic talanquers for residents
•Sewage drainage network
•3-lane interior boulevard 10 meters wide, concrete road
•Treatment plants
Studies that support the industrial park available to customers:
• Soil study
• Geotechnical Study
• Hydraulic Study and
Geological
• Impact Study
Environmental
• Feasibility Study
• Risk Study
INDUSTRIAL LOTS
Lot 33 of 7,854 v2
Lot 34 of 11,463v2
Lot 36 of 10,273 v2
Lot 37 of 10,032.5v2
Lot 38 of 6,684 v2
Price per rod $365.00 plus tax
Unroofed parking price $14,000
Unroofed motorcycle parking
price $2,000
Price of water straw $3,000 excluding taxes, not included in the sales price, the first 60m3 of consumption is charged at Q11.00/m3 and the additional m3 has a value of Q18.99
OFIWINERIES:
The warehouses, regardless of the size of the land or style, will have the following finishes:
The structure of the Ofibodegas will be type “I” metal.
The roof will take 10% of its area with translucent sheets, for natural lighting.
The roof will have passive ventilation with mushroom type releases.
The entrance of the trucks will have a manual roll-up metal curtain.
In the storage area there will be artificial lighting with industrial bell-type lamps.
The side and rear walls will be made of concrete block up to the shoulder.
Exteriors and main facades with gray or graphite sandwich-type insulated sheet.
Warehouse numbering in ACM
Interiors of the Ofibodegas:
European aluminum windows with
6mm glass, with clear glass.
The entrance door will be made of European aluminum with 6mm clear glass, with
a height of 2.10 m.
The office area will be delivered with a
perimeter partition of plasterboard, pasted with two hands and painted in matt white for interiors, false latticed ceiling.
The warehouse and office floors are delivered with smoothed concrete.
The cellar bathroom on the ground floor and mezzanine office include sanitary appliances (sink and toilet), lighting and tile at 1.20m
Price per m2 of construction: $1,000
OPTION 1
Lot size: 15 x 36.5 meters
Warehouse footage 450m2
Price $654,347
includes 4 parking spaces for cars and 2 for motorcycles
Price $660.866
includes 5 parking spaces for cars and 1 for motorcycles
OPTION 2
Lot size: 20 x 36.5 meters
Warehouse footage 600m2
Price $872,676
includes 6 parking spaces for cars and 2 for motorcycles
Price $879,396
includes 7 parking spaces for cars and 1 for motorcycles
MAINTENANCE FEE
The cost for maintenance is $0.75 per square meter.
PAYMENT METHOD FOR WAREHOUSES AND INDUSTRIAL LOTS:
• Reserve: $10,000 per unit (valid for 1 month)
• Arras of 10% at the time of signing the promise to buy sell
• Ofibodegas: 20% down payment in installments over 20 months
• Industrial Lots: 20% down payment divided into 12 months
• Final payment: 70% against delivery
FeaturesUn proyecto pensado para agregarle valor a su empresa.
Su ubicación le brinda características incomparables como el acceso inmediato a la carretera privada VAS que conecta la zona 12 de la capital con la ruta al pacífico.
Ofrece una infraestructura de primera categoría:
•Administración y oficinas con parqueos en venta
•Sistema de video vigilancia y CCTV
•Rotonda con helipuerto
•Iluminación publica LED de alta potencia
•Suministro de agua potable
•Garitas de control vehicular 24/7 y acceso peatonal con tecnología de reconocimiento facial
•Red de drenajes de aguas pluviales
•Red de internet, telefonía y suministro eléctrico subterráneo
•Aceras, áreas jardinizadas y red de hidrantes para prevención de incendios
•Talanqueras automáticas para residentes
•Red de drenajes de aguas negras
•Boulevard interior de 3 carriles de 10 metros de ancho, rodadura de concreto
•Plantas de tratamiento
Estudios que respaldan el parque industrial a disposición de los clientes:
• Estudio de suelos
• Estudio Geotécnico
• Estudio Hidráulico y
Geológico
• Estudio de Impacto
Ambiental
• Estudio de Viabilidad
• Estudio de Riesgos
LOTES INDUSTRIALES
Lote 33 de 7,854 v2
Lote 34 de 11,463v2
Lote 36 de 10,273v2
Lote 37 de 10,032.5v2
Lote 38 de 6,684v2
Precio por vara $365.00 mas impuestos
Estacionamiento para vehículo sin techar precio $14,000
Estacionamiento para moto sin techar
precio $2,000
Precio de paja de agua $3,000 sin impuestos, no incluidos en el precio de venta, los primeros 60m3 de consumo se cobran a Q11.00/m3 y el m3 adicional tiene un valor de Q18.99
OFIBODEGAS:
Las bodegas, independiente del tamaño del terreno o estilo, contarán con los siguientes acabados:
La estructura de las Ofibodegas será metálica tipo “I”.
El techo llevará un 10% de su área con láminas traslúcidas, para iluminación natural.
El techo tendrá una ventilación pasiva con liberadores tipo hongo.
El ingreso de los camiones contará con una cortina metálica enrollable manual .
En el área de almacenaje habrá iluminación artificial con lámparas industriales tipo campana.
Los muros laterales y posterior serán de block de concreto hasta el hombro.
Exteriores y fachadas principales con lámina insulada tipo sandwich color gris o grafito.
Numeración de la bodega en ACM
Interiores de las Ofibodegas:
Ventanería de aluminio Europeo con
vidrio de 6mm, con vidrio claro.
La puerta de ingreso será de aluminio Europeo con vidrio claro de 6mm, con
una altura de 2.10 m.
El área de oficinas se entregará con una
división perimetral de tabla yeso, empastado a dos manos y pintada de color blanco mate para interiores, cielo falso reticulado.
Los pisos de bodega y oficinas se entregan con concreto alisado.
El baño de la bodega en la planta baja y oficina del mezzanine incluyen artefactos sanitarios (lavamanos e inodoro), iluminación y azulejo a 1.20m
Precio por m2 de construcción: $1,000
OPCION 1
Dimensión del lote: 15 x 36.5 metros
Metraje de bodega 450m2
Precio $654,347
incluye 4 parqueos de carro y 2 de moto
Precio $660,866
incluye 5 parqueos de carro y 1 de moto
OPCION 2
Dimensión del lote: 20 x 36.5 metros
Metraje de bodega 600m2
Precio $872,676
incluye 6 parqueos de carro y 2 de moto
Precio $879,396
incluye 7 parqueos de carro y 1 de moto
CUOTA DE MANTENIMIENTO
El costo por mantenimiento es de $0.75 por metro cuadrado.
FORMA DE PAGO OFIBODEGAS Y LOTES INDUSTRIALES:
• Reserva: US$10,000 por unidad (valida por 1 mes)
• Arras del 10% al momento de la firma de la promesa de compra venta
• Ofibodegas: Enganche del 20% fraccionado en 20 meses
• Lotes Industriales: Enganche del 20% fraccionado en 12 meses
• Pago final: 70% contra entrega
Características
Zona 12, Guatemala, Guatemala

