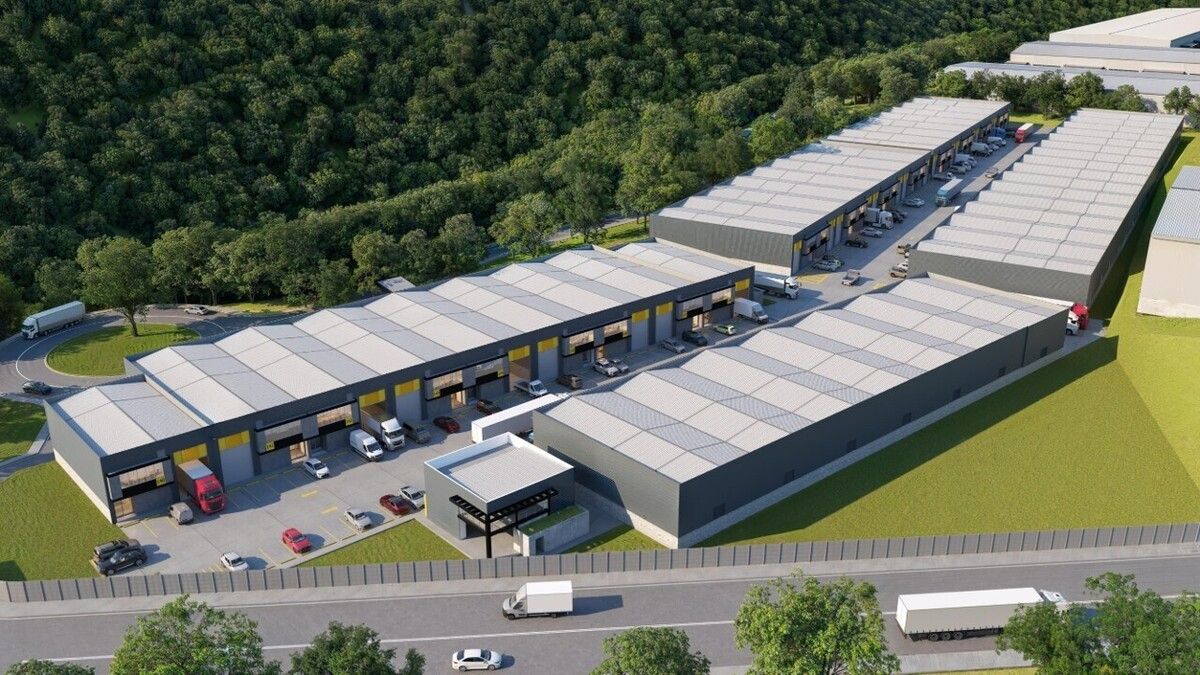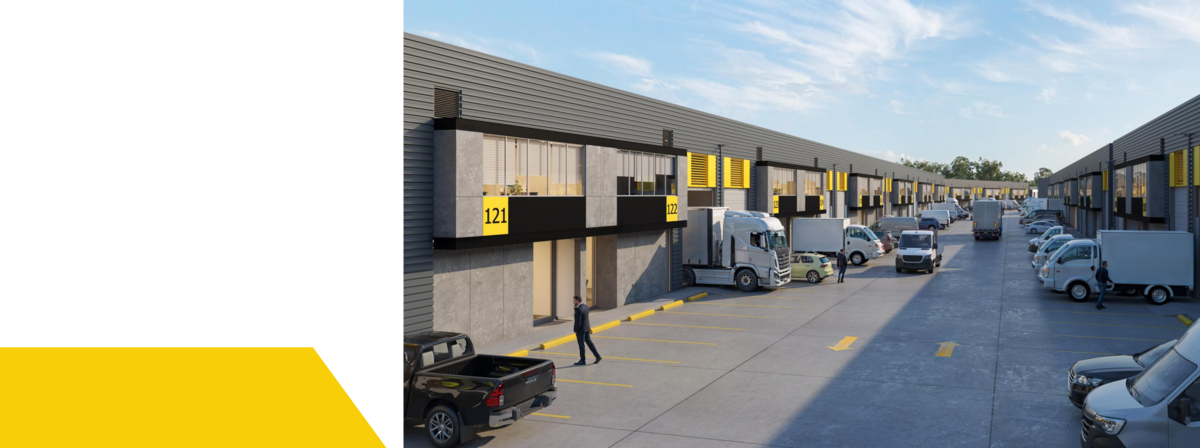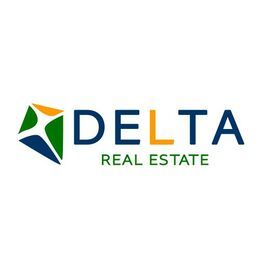





Distribodegas Villa Canales is the industrial park created to boost the industrial, logistics, and distribution operations of its clients.
With direct access to the VAS, Distribodegas Villa Canales optimizes the logistics and efficiency of its clients.
Distance to Guatemala City: 5 Kms
Distance to Pacific Highway: 14 Kms
Distance to El Salvador Highway: 10 Kms
HIGHLY FUNCTIONAL SPACES
COMMON LOADING AREA
Capacity for containers up to 53 feet
CONSTRUCTION SYSTEM
Steel structure composed of frames with WF full web beams.
FLOOR DESIGN
Concrete floor inside warehouses for 1,250 kg/m2 (15cm thick)
STORAGE DESIGN
Modulated columns to maximize space usage through storage system:
Shelves
Racks
TYPE A OFFICE WAREHOUSE
467.60m2
SPECIFICATIONS
Storage Area 342.85 m2
Second level mezzanine 124.73 m2
Included parking 5 units
Warehouses 1 level 1 level + office mezzanine
Bathrooms 2 (1 with shower) + 1 sink
Height 7.80m to shoulder 8.74 to ridge
TYPE B OFFICE WAREHOUSE
386.59m2
SPECIFICATIONS
Storage area 261.85m2
Second level mezzanine 124.73 m2
Included parking 5 units
Warehouses 1 level 1 level + office mezzanine
Bathrooms 2 (1 with shower) + 1 sink
Height 7.80m to shoulder 8.74 to ridge
TYPE C OFFICE WAREHOUSE
436.84m2
SPECIFICATIONS
Storage area 312.11 m2
Second level mezzanine 124.73 m2
Included parking 5 units
Warehouses 1 level 1 level + office mezzanine
Bathrooms 2 (1 with shower) + 1 sink
Height 7.80 to shoulder 8.74 to ridge
SERVICES
Entry booths with access control with tele entry
Closed circuit cameras
Common bathrooms and showers for drivers
Loading and unloading area for 53-foot trucks
Additionally, it has:
Dining room and cafeteria for the use of the tenants and visitors of the project.
With a capacity of 110 people
Meeting Room
2 Rooms for 6 People Each
General Finishes
Masonry walls, visible block up to 2.00 m + covering of punched sheet metal in white color.
Facade walls with two-layer cement finish (office exterior) + gray graphite punched sheet.
ELECTRICAL INSTALLATIONS
Class 100 AM meter
Capacity up to 11 kv, demand of 8 kv
Single-phase panel 12 poles of 4 wires 120/208v
Conduit for special installation outputs
SPECIFICATIONS
Finishes level 1
Ceramic floor + baseboard of the same type of floor of 3”
3 coats of paint on internal walls in the office
Windows with natural aluminum frame (facade)
1 main swing door with aluminum frame
Stairs + mezzanine in gray finish
False ceiling on the second level reticulated
Sale Price: $466,000 + Tax.Distribodegas Villa Canales es el parque industrial creado para impulsar las operaciones industriales, logísticas y de distribución de sus clientes
Con acceso directo a la VAS, Distribodegas Villa Canales optimiza la logística y eficiencia de
sus clientes.
Tramo a Ciudad de Guatemala: 5 Kms
Tramo a Carretera al Pacífico: 14 Kms
Tramo a Carretera a El Salvador: 10 Kms
ESPACIOS ALTAMENTE
FUNCIONALES
ÁREA COMÚN DE DESCARGA
Capacidad para
contenedores hasta 53 pies
SISTEMA CONSTRUCTIVO
Estructura de acero compuesta por marcos con vigas de alma llena WF.
DISEÑO DE PISO
Piso de concreto en interior de bodegas para 1,250 kg/m2 (15cm de grosor)
DISEÑO DE ALMACENAMIENTO
Columnas moduladas para maximizar el uso de espacio a través de sistema de almacenamiento:
Estanterías
Racks
OFIBODEGA TIPO A
467.60m2
ESPECIFICACIONES
Área de Almacenamiento 342.85 m2
Mezzanine segundo nivel 124.73 m2
Parqueos incluidos 5 unidades
Bodegas 1 nivel 1 nivel + mezzanine de oficina
Baños 2 (1 con ducha) + 1 pila
Altura 7.80m a hombro 8.74 a cumbrera
OFIBODEGA TIPO B
386.59m2
ESPECIFICACIONES
Área de almacenamiento 261.85m2
Mezzanine segundo nivel 124.73 m2
Parqueos incluidos 5 unidades
Bodegas 1 nivel 1 nivel + mezzanine de oficina
Baños 2 (1 con ducha) + 1 pila
Altura 7.80m a hombro 8.74 a cumbrera
OFIBODEGA TIPO C
436.84m2
ESPECIFICACIONES
Área de almacenamiento 312.11 m2
Mezzanine segundo nivel 124.73 m2
Parqueos incluidos 5 unidades
Bodegas 1 nivel 1 nivel + mezzanine de oficina
Baños 2 (1 con ducha) + 1 pila
Altura 7.80 a hombro 8.74 a cumbrera
SERVICIOS
Garitas de ingreso con control de acceso con tele entry
Circuito cerrado de cámaras
Baños y duchas comunes para pilotos
Área de carga y descarga para camiones de 53 pies
Adicional cuenta con:
Comedor y Cafetería para el uso de los condominos y visitas del proyecto .
Con capacidad de 110 Personas
Sala de Reuniones
2 Salas de 6 Personas Cada Una
Acabados Generales
Muros de mampostería, block visto a 2.00 m + forro de lámina troquelada color blanco.
Muros de fachada alisado cementico bicapa (exterior de oficina) +lámina troquelada gris grafito.
INSTALACIONES
ELÉCTRICAS
Contador clase 100 AM
capacidad hasta 11 kv, demanda de 8 kv
Tablero monofásico 12 polos de 4 hilos 120/208v
Entubado para salidas de instalaciones especiales
ESPECIFICACIONES
Acabados nivel 1
Piso cerámico + zócalo del mismo tipo de piso de 3”
3 manos de pintura de muros internos en oficina
Ventanería con marco de aluminio natural (fachada)
1 puerta principal abatible con marco de aluminio
Gradas + mezzanine en acabado gris
Cielo falso en segundo nivel reticulado
Precio de Venta: $ 466,000 + Impuesto de Ley.

