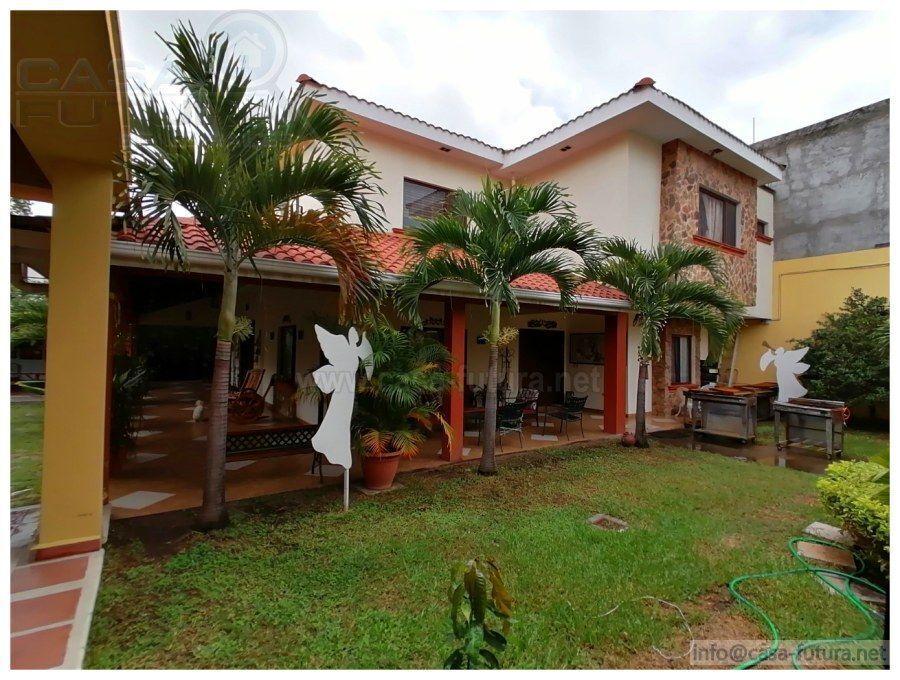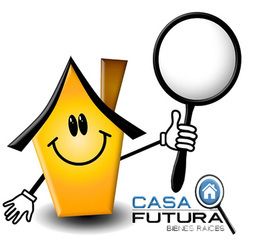




RESIDENTIAL LOS ANGELES
NICE, SPACIOUS TWO-LEVEL HOUSE. IN A CLOSED CIRCUIT.
• Land Area: 917.44 V2
• Construction Area: 823.13 m2
• Front: 22.46 m
• Depth: 28.48 m
• Zoning: R2
FIRST LEVEL:
• Lobby
• Main Room
• Dining room
• Studio with its respective bathroom
• Indoor and Outdoor Bar
• Television Room
• Gym
• Bathroom
• Cook with your Island
• Breakfast bar
• Pantry
• Garage for 2 vehicles with electric gate
• One-Bedroom Guest Apartment Annex
SECOND LEVEL:
• Living Room
• 3 rooms with their respective closets and bathrooms each.
• 3 Bathrooms
• Studio
• Closet for white people
• IN ADDITION:
• Large Garden
• Roofed Central and Side Corridor
• Service Room
• Winery
• Laundry Area
• Outdoor toilet
• 4 Water Reservoir Tanks
• Cistern
• Social Area BathroomRESIDENCIAL LOS ANGELES
LINDA, Y ESPACIOSA CASA DE DOS NIVELES. EN CIRCUITO CERRADO.
• Área de Terreno: 917.44 V2
• Área de Construcción: 823.13 m2
• Frente : 22.46 m
• Fondo: 28.48 m
• Zonificacion: R2
PRIMER NIVEL:
• Vestíbulo
• Sala Principal
• Comedor
• Estudio con su respectivo baño
• Bar Interior y Exterior
• Sala de Televisión
• Gimnasio
• Baño
• Cocina con su Isla
• Desayunador
• Despensa
• Garage para 2 Vehículos con portón eléctrico
• Anexo de Apartamento de una Habitación para Visitas
SEGUNDO NIVEL:
• Sala de Estar
• 3 Habitaciones con sus respectivos clósets y baños cada una.
• 3 Baños
• Estudio
• Clóset para blancos
• ADEMÁS:
• Amplio Jardín
• Corredor Central y Lateral Techado
• Cuarto de Servicio
• Bodega
• Área de Lavandería
• Sanitario exterior
• 4 Tanques de Reservas de Agua
• Cisterna
• Baño de Areas Sociales
