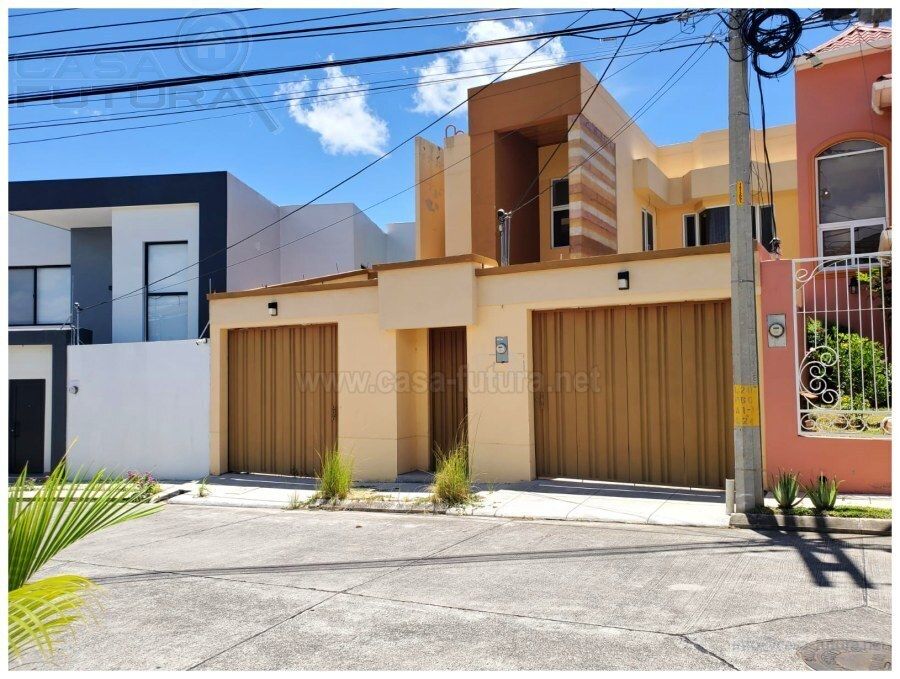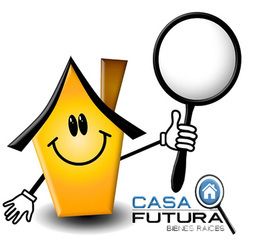




House in Residential Roble Oeste, Tegucigalpa
This attractive three-level property, located in the Residential Roble Oeste of Tegucigalpa, is ideal for a family seeking privacy and comfort in one of the quietest residential areas of the capital.
Overview:
3 main bedrooms, each with its respective closet,
4 full bathrooms.
Service room with its private bathroom,
1 additional half bathroom for guests in the basement and on the first level.
Land Area = 291.58 m², = 418.20 varas2 Construction Area: 494.09 m²
Levels: 3
Distribution by levels:
BASEMENT
- Covered garage with capacity for several vehicles.
- Social area for meetings and entertainment.
- Independent laundry.
- Service room with private bathroom.
- Half bathroom for guests.
- Water cistern.
FIRST LEVEL
- Entrance hall with porch and ramp.
- Additional half bathroom.
- Main living room with large windows that provide plenty of natural light.
- Dining room separate from the living room.
- Spacious and functional kitchen.
- Master bedroom with private bathroom, walk-in closet, and balcony.
SECOND LEVEL
- Two bedrooms, each with closet and access to a balcony.
- Family room for meetings or relaxation space.
- Shared full bathroom.
- Space for study or work area.
- Storage room.
ADVANTAGES
- Master bedroom on the first level, perfect for those who prefer to avoid constant use of stairs.
- Clear views from the balconies towards the mountains and the city.
- Covered garage with enough space for several vehicles.
- Safe residential area, located in a quiet and high-value area.
- Cool climate and high ceilings, which favor constant natural ventilation.
- Excellent location, close to essential services such as supermarkets, pharmacies, schools, clinics, and more.
❖ The land is of regular size, which favors its Cost-Opportunity factor.
❖ Located in a good area, with no social risk.
❖ Access to the property is through the Periphery Ring and Calle Los Alcaldes.
❖ The area is not flood-prone.
❖ The property is located in an urbanized area.
❖ The property has all public and private services.
❖ The construction has good finishes and details, and visually shows no structural failures.
❖ The sanitary fixtures are from the intermediate luxury line.
❖ The showers are tiled with colored ceramics.
❖ In the vicinity of the property, there are houses of one or more levels, with perimeter walls and vehicular access.
❖ The value is increasing.Casa en Residencial Roble Oeste, Tegucigalpa
Esta atractiva propiedad de tres niveles, ubicada en la Residencial Roble Oeste de Tegucigalpa, es ideal para una familia que busca privacidad y comodidad en una de las zonas residenciales más tranquilas de la capital.
Descripción general:
3 habitaciones principales, cada una con su respectivo closet,
4 baños completos.
Cuarto de servicio con su baño privado,
1 medio baño adicional para visitas en el sótano y en el primer nivel.
Area del Terreno = 291.58 m², = 418.20 varas2 Area de Construccion: 494.09 m²
Niveles :3
Distribución por niveles:
SOTANO
- Garaje techado con capacidad para varios vehículos.
- Área social para reuniones y entretenimiento.
- Lavandería independiente.
- Cuarto de servicio con baño privado.
- Medio baño para visitas.
- Cisterna de agua.
PRIMER NIVEL
- Vestíbulo de entrada con porch y rampa.
- Medio baño adicional.
- Sala principal con ventanales que brindan mucha luz natural.
- Comedor separado de la sala.
- Cocina amplia y funcional.
- Dormitorio principal con baño privado, walking closet y balcón.
SEGUNDO NIVEL
- Dos dormitorios, cada uno con closet y acceso a un balcón.
- Sala familiar para reuniones o espacio de descanso.
- Baño completo compartido.
- Espacio para estudio o área de trabajo.
- Bodega de almacenamiento.
VENTAJAS
- Habitación principal en el primer nivel, perfecta para quienes prefieren evitar el uso constante de escaleras.
- Vistas despejadas desde los balcones hacia las montañas y la ciudad.
- Garaje techado con espacio suficiente para varios vehículos.
- Residencial segura, ubicada en una zona tranquila y de alta plusvalía.
- Clima fresco y techos altos, lo que favorece una ventilación natural constante.
- Excelente ubicación, cercana a servicios esenciales como supermercados, farmacias, escuelas, clínicas, y más.
❖ El Terreno es Tamaño Regular, lo cual favorece su factor Costo- Oportunidad.
❖ Ubicado en una Buena Zona, Sin Riesgo Social.
❖ El acceso para el inmueble es a través del Anillo Periférico y Calle Los Alcaldes.
❖ La Zona no es Inundable.
❖ El Inmueble está ubicado en una zona Urbanizada.
❖ El Bien Posee todos los Servicios, Públicos y Privados.
❖ La construcción posee buenos acabados y Detalles, a la vista no presenta fallas Estructurales.
❖ Los Muebles sanitarios son de la Línea de Lujo Intermedia.
❖ Las Duchas están enchapadas con Cerámica de Color.
❖ En la Cercanías del Bien, Existen Viviendas de Un o Mas Niveles, Con Muro Perimetral y Acceso Vehicular.
❖ La plusvalía Va en Crecimiento,
Roble Oeste, Tegucigalpa, Francisco Morazán
