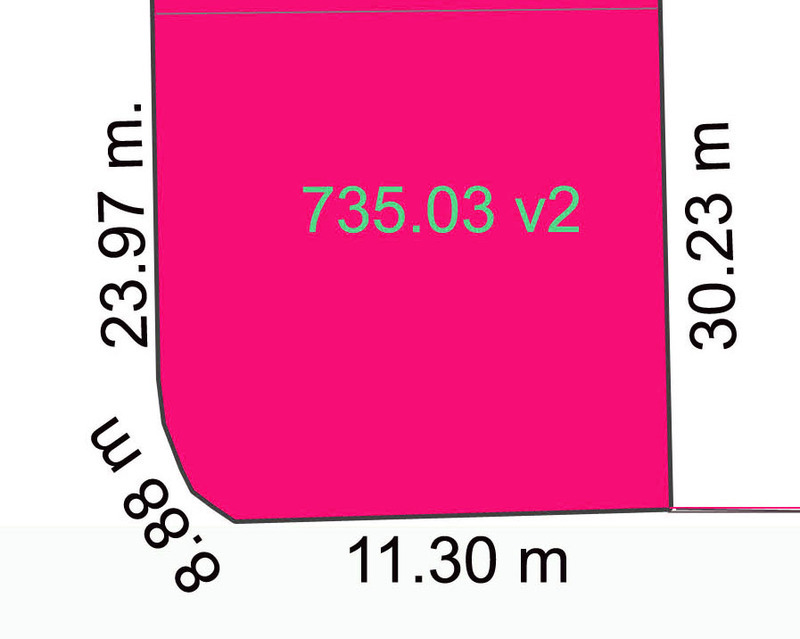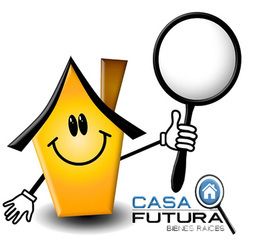




This Option is to buy ONE of the two available lots
A house and apartment have been built on both corner lots.
Construction is being given at a very symbolic price and is mostly buying
the land-
LOT WITH AREA: 735 Varas2
HERE IS THE COMPLETE INFORMATION ABOUT THE PROPERTY
LARGE HOUSE in TWO LOTS at an incredible value!
3-storey, vehicular house located in two corner lots
House + Industrial Kitchen + Apartment are currently built
Construction age: Approximately 25 years
Fabulous location for commercial space with ample parking, apartment building, offices or townhouses.
Central location with quick access to all points of interest in the city.
Construction Area: 753 m2
Land Area: 1515 varas2
Composed of two lots whose measurements are
Lot 512.48 m2 = 735.03 varas2
Lot 544.38 m2 = 780,78 varas2
=======================
Total 1056.86 m2 = 1515.81 varas2
Residential Area R-1 for upper class
Next to the main commercial street of Lomas del Guijarro with all the access facilities
Super Centrica
All Public Services
House No.1:
Level 1:
Unroofed garage for two vehicles
Industrial Kitchen,
4 warehouses and a group of bathrooms for service personnel
Floor 2
Level 1
Lobby, Central Main Room, Social Room, Family Room, Study, Bedroom, Master Bedroom with bathroom and dressing room, dining room, breakfast room, with access to the interior side terrace, kitchen and laundry room, full bathroom for visitors
Level IIA (located on the double height of the industrial kitchen between it and level 1 laundry room on the second floor)
Service room and bathroom
Level II B Hallway with access to two bedrooms with closet, a dressing room and two bathrooms, vestibule with access to garage for one vehicle, Area intended for warehouse. Garage for a rear apartment vehicle and access stairs to it
Floor 3: Corner apartment with independent access from the rest of the house. Dining room, kitchen, 2 service rooms with full bathroom and laundry room
The house is located on two corners, which provides advantages of land use over the rest of the lots.Esta Opcion es para comprar UNO de los dos lotes diponibles
En ambos lotes de esquina se ha construido una casa y apartamento
Se esta dando a un precio bien simbolico la construccion y mayormente esta comprando
los terrenos-
LOTE CON AREA : 735 Varas2
AQUI LA INFORMACION COMPLETA DE LA PROPIEDAD
CASA grande en DOS LOTES a un increible Valor !
Vivienda de 3 plantas, vehicular ubicada en dos lotes de esquina
Actualmente estan construidas Casa + Cocina Industrial + Apartamento
Edad de la construccion : Aproximados 25 años
Fabulosa ubicacion para hacer local comercial con amplio parqueo, Edificio de apartamentos , oficinas o townhouses.
Ubicacion Centrica y con rapido acceso a todos los puntos de interes de la ciudad.
Area de construccion : 753 m2
Area de Terreno: 1515 varas2
Compuesta de dos lotes cuyas medidas son
Lote 512.48 m2 = 735.03 varas2
Lote 544.38 m2 = 780.78 varas2
===========================
Total 1056.86 m2 = 1515.81 varas2
Zona Residencial R-1 para clase alta
Aledaña a calle principal comercial de Lomas del Guijarro con todas las facilidades de acceso
Super Centrica
Todos los Servicios Publicos
Casa No.1:
Nivel 1 :
Garaje sin techar para dos vehiculos
Cocina Industrial,
4 Bodegas y un nucleo de baños para personal de servicio
Planta 2
Nivel 1
Vestibulo, Sala Principal central, Sala Social, Sala Familiar, Estudio , Habitacion, principal con baño y vestidor, comedor , desayunador, con acceso a la terraza interior lateral, cocina y lavanderia, baño completo para visitas
Nivel IIA (ubicado en loa doble altura de la cocina industrial entre esta y lavanderia de nivel 1 de la segunda planta)
Habitacion de servicio y baño
Nivel II B Pasillo con acceso a dos habitaciones con closet, un vestidor y dos baños, vestibulo con salida a garaje para un vehjiculo, Area destinada para bodega. Garaje para un vehiculo de apartamento trasero y gradas de acceso al mismo
Planta 3 : Apartamento en esquina con acceso independiente del resto de la vivienda. Sala comedor cocina, 2 habitaciones de servicio con baño completo y lavanderia
La Vivienda esta ubicada en dos esquinas lo que le proporciona ventajas del uso del terreno sobre el resto de lotes.
