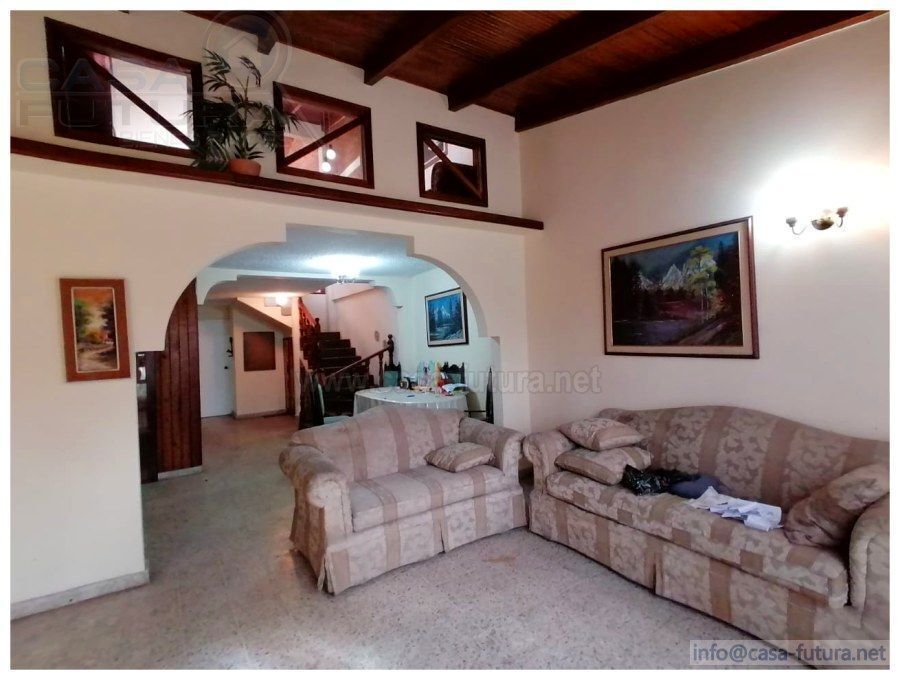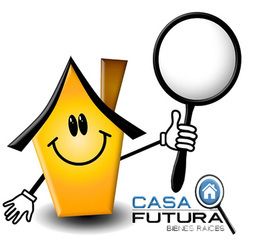




AREAS OF HOUSES AND APARTMENTS:
Land Area: 305.31 V2
Construction Area: 434.7 M2
The house adjoins Main Street/Blvd on one side and also has a closed circuit entrance, which makes it interesting for mixed applications.
FIRST LEVEL: Living room, office, dining room, kitchen, stairs with colored wooden handrails, cellar under bleachers made of colored wood, 4 bedrooms (1 with pine wood closet), 2 full bathrooms (1 with colored wood closet).
SECOND LEVEL: 2 family rooms, 2 bedrooms with private bathrooms (1 of them with colored wood closet in the bathroom and in the bedroom), 2 bedrooms with shared bathrooms (the bedrooms have open closets with metal grilles) Laundry area with sink, service bedroom with bathroom.
DESCRIPTION OF THE APARTMENTS (2):
FIRST LEVEL: A garage with gates, a corridor with access stairs to the second level, a tank of 18,000 liters = 4755 Gal with hydropneumatic equipment, access stairs to the adjoining building that belongs to the same owners. A reinforced concrete retaining wall on the west side.
SECOND LEVEL: Access bleachers to the third level. An apartment with living room, dining room, kitchen, a bedroom with bathroom and closet, patio and sink.
THIRD LEVEL: An apartment with living room, dining room, kitchen, a bedroom with bathroom and closet, patio and sink.
Garage for 2 VehiclesAREAS de CASAS y APARTAMENTOS:
Área de Terreno : 305.31 V2
Área de Construcción : 434.7 M2
Casa colinda con Calle Principal / Blvd por un lado y tambien tiene entrada por un circuito cerrado. lo que lo hace interesante para aplicaciones mixtas.
PRIMER NIVEL: Sala, oficina, comedor, cocina, gradas con pasamanos de madera de color, bodega debajo de gradas hecha de madera de color, 4 dormitorios (1 con closet de madera de pino), 2 baños completos (1 con closet de madera de color).
SEGUNDO NIVEL: 2 salas familiares, 2 dormitorios con baño privado (1 de ellos con closet de madera de color en el baño y en dormitorio), 2 dormitorios con baño compartido (los dormitorios cuentan con closets abiertos de rejas de metal) Área de lavandería con pila, dormitorio de servicio con baño.
DESCRIPCIÓN DE LOS APARTAMENTOS (2):
PRIMER NIVEL: Un garaje con portones, un pasillo con gradas de acceso al segundo nivel, una cisterna de 18,000 litros = 4755 Gal con equipo hidroneumático, gradas de acceso al inmueble contiguo que es de los mismos propietarios. Un muro de retención de concreto reforzado en el lado oeste.
SEGUNDO NIVEL: Gradas de acceso a tercer nivel. Un apartamento con sala, comedor, cocina, una habitación con baño y closet, patio y pila.
TERCER NIVEL: Un apartamento con sala, comedor, cocina, una habitación con baño y closet, patio y pila.
Garaje para 2 Vehiculos
