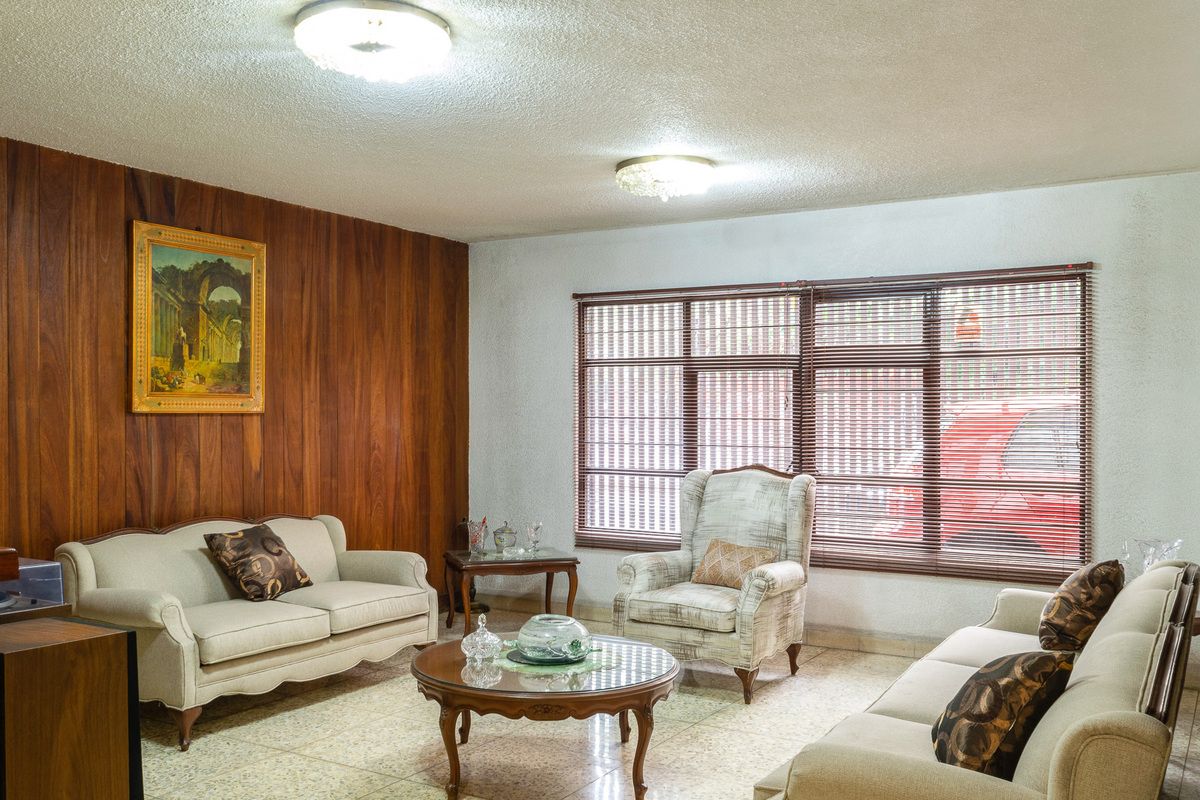




Land 340 m2
Construction 375 m2
Land use H5
There are two plots: one of 220 m2 and the other of 120 m2.
It has 2 fronts: 11 meters on one front, 8 meters on the other, and approximately 42 meters from street to street.
It is on 3 levels with an incredible garden and a rooftop with great potential to create a roof garden.
Ground Floor: Spacious living room and large dining room divided by a beautiful staircase made of granite slabs and a functioning fireplace.
Access area with a small hall.
Closed kitchen with excellent spaces for an island and breakfast area, with access to the garden. Half bathroom.
Parking for 4 cars.
In the garden, up to 3 more cars can be parked.
Storage area and service stairs.
Second level: rest area where an office, family room, or TV area can be set up. 4 spacious bedrooms. 2 full bathrooms.
Third level: 2 rooms, one for service and the other for storage.
Large space to adapt as a roof garden.Terreno 340 m2
Construcción 375 m2
Uso de suelo H5
Son dos predios: uno de 220 m2 y el otro de 120 m2.
Tiene 2 frentes: de 11 metros de un frente, 8 metros del otro y 42 metros aproximadamente de calle a calle.
Está en 3 niveles con un increíble jardín y una azotea con mucho potencial para hacer un roof garden.
P.B.: Amplia sala y amplio comedor dividido por una hermosa escalera de placas de granito y una chimenea funcionando.
Área de acceso con pequeño hall.
Cocina cerrada con excelentes espacios para tener isla y antecomedor, con salida al jardín. Medio baño.
Estacionamiento para 4 autos.
En el jardín se pueden estacionar hasta 3 autos más.
Área de bodegas y escaleras de servicio.
Segundo nivel: área de descanso donde se puede acondicionar un despacho, family o área de tv. 4 amplias recámaras. 2 baños completos.
Tercer nivel: 2 cuartos uno de servicio y otro de bodega.
Amplio espacio para adaptarse cómo roof garden.
