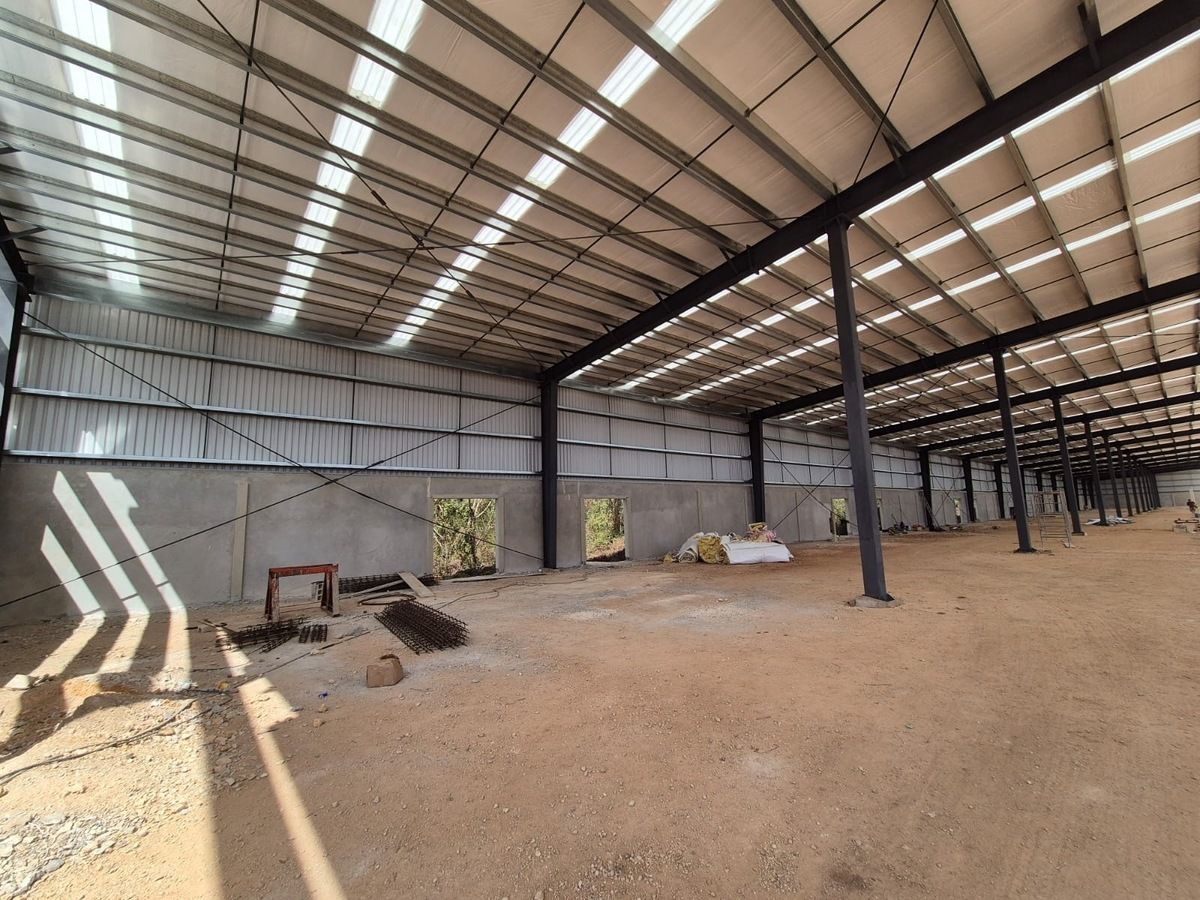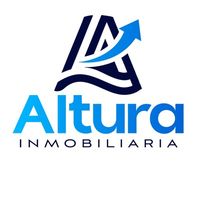





DESCRIPTION
- Development for mixed commercial and light industrial use. It is located near the Teya Maya Train station.
- There will be 26 warehouses on 20,000 m2 where 3,581 m2 comprise green area.
- It will have two 100 KVA transformers of bifacial energy.
- Additionally, to ensure services, it will have a water collection and distribution system plus an absorption well.
AMENITIES
* 24/7 security, CCTV, perimeter wall, and projected commercial area.
* Business center with reception, coworking, meeting rooms, offices, outdoor dining area, bathrooms.
* For mobility, there will be a public transport stop and a deceleration lane.
TYPES OF WAREHOUSE MODEL A) is a lot with an area of 292 m². There will be 243.6 m² built, parking, and loading area 48.4 m². Ideal for last mile.
MODEL B) is a lot with an area of 529 m². It comprises 423.6 m² covered, parking, and unloading area 105.4 m² (Includes dock). Planned for heavy load.
SPECIFICATIONS OF THE WAREHOUSES
a. Structural steel A-36 based system
b. Firm based on M-40 concrete of 12 cm reinforced with mesh
c. KR-18 corrugated sheet to prevent leaks of gauge 24 and painted finish
d. Vibro-pressed block at 3m (shared wall between warehouses and can be modular)
e. 7.5 m at the highest point and 6 m in the lowest area
f. Manual curtain from 4 high by 3 wide
g. Energy supplied of 3 KVA for each warehouse and circuits of 110 and 220 v with a load center
h. Low consumption LED lighting
i. Water at the lot line, there is a biodigester of 1300 liters
j. Isolated footings and concrete piles
*** A mezzanine, offices, leveling ramp, cold rooms, etc. can be added. ($ check costs).
PRICES AND DELIVERY TIMES
- Initial investment from 1% of the property value, 30% down payment, and up to 20% deferred. First deliveries from May 2025,
- Invoicing by covered area and another for the rest of the land.
- Maintenance of approximately $13.33 per m2
INVESTOR PROFILE
Profitability of $120 to $130 per m2. The appreciation is calculated at 7% to 10% annually.
LEGAL
Construction license, commercial and industrial land use license, potable water feasibility, condominium regime, approval by INAH, environmental impact assessment (MIA) approved, folder with documents for you to review.
________________________________________
REFERENCES TO NOM-247-SE-2021
*In credit operations, the total price will be determined based on the variable amounts of credit concepts and notarial expenses that must be consulted in advance, according to section 5.6.7 of the described standard.
**Privacy notice and address for complaints at:
https://acortar.link/3t8WtP
***This is not a binding offer, data as of mar/25.DESCRIPCIÓN
- Desarrollo para uso mixto comercial e industria ligera. Se localiza cerca de la estación del Tren Maya Teya.
- Serán 26 bodegas en 20,000 m2 donde 3,581 ám2 comprenden área verde.
- Contará con dos trasformadores de 100 KVAs de energía bifásica.
- Adicionalmente, para garantizar los servicios tendrá sistema de captación y distribución de agua más pozo de absorción.
AMENIDADES
* Seguridad 24/7, CCTV, barda perimetral y área comercial proyectada.
* Business center con recepción, coworking, salas de juntas, oficinas, comedor al aire libre, baños
* Para la movilidad habrá parada de transporte público y carril de desaceleración.
TIPOS DE BODEGA MODELO A) es un lote con superficie de 292 m². Serán 243.6 m² construidos, estacionamiento y zona de carga 48.4 m². Ideal para última milla.
MODELO B) es un lote con superficie de 529 m². Comprende de 423.6 m² techados, estacionamiento y área de descarga 105.4 m² (Incluye anden). Planeadas para carga pesada
ESPECIFICACIONES DE LAS NAVES
a. Sistema a base de acero estructural A-36
b. Firme a base de concreto M-40 de 12 cm reforzado con malla
c. Lamina engargolada de KR-18 para evitar filtraciones de calibre 24 y acabado pintro
d. Block vibroprensado a 3m (barda compartida entre bodegas y se puede modular)
e. 7.5 m en altura más alta y 6 m en la zona más baja
f. Cortina manual desde 4 de alto por 3 de ancho
g. Energía suministrada de 3KVAs para cada bodega y circuitos de 110 y 220 v con un centro de carga
h. Luminaria LED de bajo consumo
i. Agua a pie de lote, se cuenta con biodigestor de 1300 lts
j. Zapatas aisladas y pilotes de concreto
*** Se puede agregar mezzanine, oficinas, rampa niveladora, cuartos de frio, etc. ($ revisar costos).
PRECIOS Y TIEMPOS DE ENTREGA
- Inversión inicial desde 1% del valor de la propiedad, 30% de enganche y hasta 20% diferido. Primeras Entregas desde mayo 2025,
- Se factura por zona techada y otra por el resto del predio.
- Mantenimiento de $13.33 por m2 aproximadamente
PERFIL INVERSIONISTA
Rentabilidad de $120 a $130 por m2. La plusvalía se calcula del 7% al 10% anual.
LEGALES
Licencia construcción, licencia de uso de suelo Comercial e Industrial, factibilidad de agua potable, régimen de condominio, visto bueno por INAH, evaluación en Materia de impacto Ambiental (MIA) aprobada, carpeta con los documentos para que los puedas revisar.
________________________________________
REFERENCIAS A LA NOM-247-SE-2021
*En operaciones de crédito, el precio total se determinará en función de los montos variables de conceptos de crédito y gastos notariales que deben ser consultados previamente, conforme al apartado 5.6.7 de la norma descrita.
**Aviso de Privacidad y domicilio para quejas en:
https://acortar.link/3t8WtP
***Esta no es una oferta vinculante, datos a mar/25

