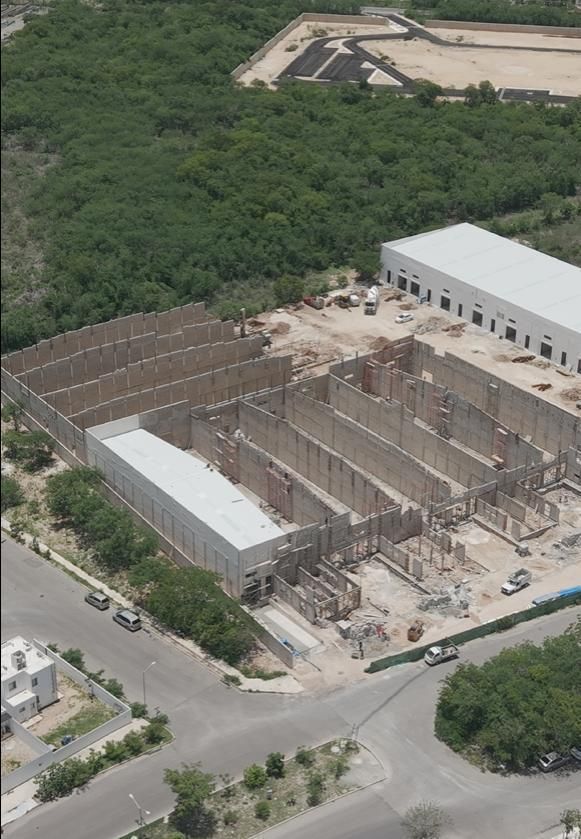





Industrial warehouse of 450 m2 for sale on the Mérida-Umán highway, an area of great growth and economic development in Yucatán.
It is a distinguished complex of 21 industrial warehouses where more than 100 national and foreign companies are established. Backed by multiple high-level specialists with extensive experience, this large project was designed to adapt to the specific needs required in our State.
A unique industrial park of its kind in southeastern Mexico, offering industrial warehouses for sale, ideal for storage, light and medium industry.
Close to the city's ring road, the international airport of Mérida, the Mérida-Campeche highway, and the Mérida-Cancún highway.
MODEL WAREHOUSE B:
Total area: 494 m2
(Warehouse: 450 m2 + Office 44 m2)
Front and back: 10 x 45 mts.
Distribution:
Warehouse.
Full bathroom.
Office with 1/2 bathroom.
Warehouse features:
-9 mts at the highest point and 7 mts at the lowest point due to roof slope.
- Foundation composed of micropiles.
- Conventional structure of load-bearing walls.
- Columns, castles, chains, and 15x20x40 block walls with veined jointing on the interior and 3-layer finish on the exterior.
- Polished concrete floor in the interior of the warehouse 10 cm thick, MR40 concrete with polypropylene fiber, rainwater harvesting system, roof of 10” caliber 14 monten beam with white zintro sheet caliber 26 and translucent sheet for natural lighting.
- Outlets and switches in the bathroom and lighting at access and bathrooms, tank and biodigester for interior bathroom.
-8 kva of energy for warehouse use in 110v and 220v.
SERVICES AND INFRASTRUCTURE:
Commercial area.
Own administration of the park.
Condominium property regime.
Maintenance in common areas and green areas.
Closed circuit with surveillance cameras.
24/7 surveillance booth.
Coworking on the upper floor of the commercial area that includes: reception, 3 meeting rooms, 12 offices, coffee and break area.
Ladies' and gentlemen's bathrooms.
Optical fiber.
Water supply wells for sanitary use.
Rainwater harvesting system.
Public lighting.
SITAR (black water treatment).
Medium voltage electrical energy of 110v and 220v.
8 kva of energy for each warehouse.
Wide roadway of 17.94 mts.
REQUIREMENTS:
10% down payment.
60% in 11 fixed monthly payments.
30% balance upon delivery.
Delivery date: December 2025.
Payment method: Own resources and bank credit.
---------
Prices and availability are subject to change without prior notice.
The published prices are for reference and do not constitute a binding offer, they do not include amounts generated by the contracting of mortgage loans or others, nor appraisals, expenses, rights, and notarial taxes.
In some announcements, the images may correspond to the project renders and there may be variations at the time of physical delivery.Bodega industrial de 450 m2 en venta sobre la carretera Mérida-Umán, una zona de gran crecimiento y desarrollo económico en Yucatán.
Es un distinguido complejo de 21 bodegas industriales donde se encuentran establecidas más de 100 empresas nacionales y extranjeras. Respaldado por múltiples especialistas de alto nivel y de amplia experiencia, se diseñó este gran proyecto para adaptarse a las necesidades específicas que se requieren en nuestro Estado.
Un parque industrial único en su tipo en el sureste de México, que ofrece bodegas industriales en venta, ideales par almacenaje, industria ligera y mediana.
Cercano al periférico de la ciudad, del aeropuerto internacional de Mérida, de la carretera Mérida Campeche y de la carretera Mérida- Cancún.
BODEGA MODELO B:
Superficie total: 494 m2
(Bodega: 450 m2 + Oficina 44 m2)
Frente y fondo: 10 x 45 mts.
Distribución:
Bodega.
Baño completo.
Oficina con 1/2 baño.
Características de la bodega:
-9 mts en la parte más alta y 7 mts. en la parte más baja por pendiente de techumbre.
- Cimentación compuesta de micropilotes.
-Estructura convencional de muros cargadores.
-Columnas, castillos, cadenas y muros de block de 15x20x40 con junteo veteado en interior y acabado a 3 capas en exterior.
-Piso de concreto pulido en interior de la bodega de 10 cms de espesor, concreto MR40 con fibra de polipropileno, sistema de captación de aguas pluviales, techumbre de polín monten de 10” calibre 14 con lamina zintro blanca calibre 26 y lamina traslucida para iluminación natural.
-Contactos y apagadores en el baño e iluminación en acceso y baños, tinaco y biodigestor para baño interior.
-8 kva de energía para uso de la bodega en energía 110v y 220v.
SERVICIOS E INFRAESTRUCTURA:
Área comercial.
Administración propia del parque.
Régimen de propiedad en condominio.
Mantenimiento en áreas comunes y áreas verdes.
Circuito cerrado con cámaras de vigilancia.
Caseta de vigilancia 24/7.
Cowork en la planta alta del área comercial que incluye: recepción, 3 salas de juntas,12 oficinas, área de café y descanso.
Baños de damas y caballeros.
Fibra óptica.
Pozos de abastecimiento de agua para uso sanitario.
Sistema de captación de aguas pluviales.
Alumbrado público.
SITAR (tratamiento de aguas negras).
Energía eléctrica de media tensión de 110v y 220v.
8 kva de energía para cada bodega.
Amplia vialidad de 17.94 mts.
REQUISITOS:
10 % de enganche.
60% en 11 mensualidades fijas.
30% saldo a contraentrega.
Fecha de entrega: Diciembre 2025.
Forma de pago: Recursos propios y crédito bancario.
---------
Los precios y disponibilidad están sujetos a cambios sin previo aviso
Los precios publicados son referencia y no constituye una oferta vinculante, no incluyen cantidades generadas por contratación de créditos hipotecarios o de otra índole, ni tampoco avalúos, gastos, derechos e impuestos notariales.
En algunos anuncios, las imágenes pudieran corresponder a los renders del proyecto y puede haber variaciones al momento de la entrega física.

