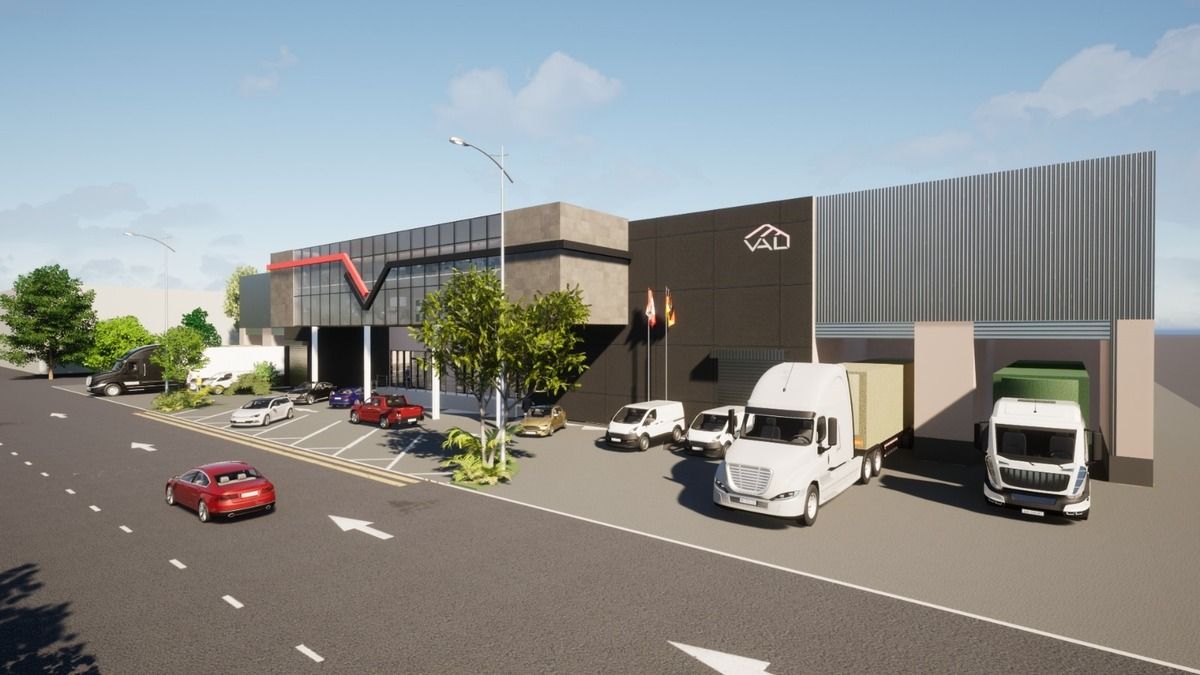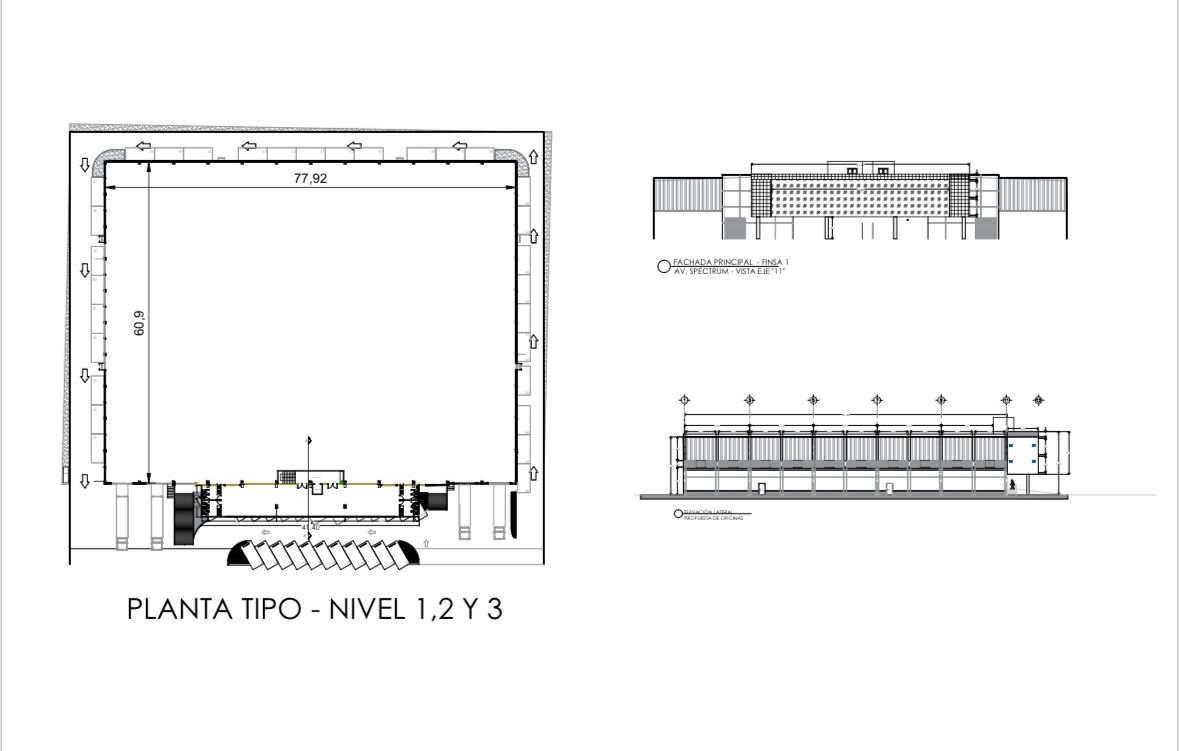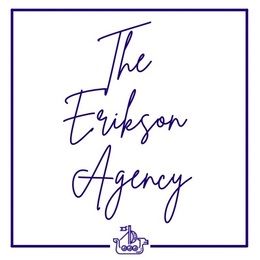




INDUSTRIAL WAREHOUSE IN INDUSTRIAL PARK
Total land area 7215.26 m2
Construction 5415.00 m2
Warehouse area 4,815.00
Includes 600.00 m2 of offices on three levels
Minimum free height 9.50 m, Maximum free height 11.00 m, Total height 12.50 m.
Free area 2400.26 m2 distributed as follows:
Loading docks: 4, 2 ramps
Parking with capacity for 50 cars.
Walkways and sidewalks
Green area
This project is planned as an open area, with the possibility of being subdivided into 2 spaces of 2708.00 m2.BODEGA INDUSTRIAL EN PARQUE INDUSTRIAL
Superficie total del terreno 7215.26 m2
Construcción 5415.00 m2
Área de Bodega 4,815.00
Cuenta con 600.00 m2 de oficinas en tres niveles
Altura libre mínima 9.50 m, Altura libre máxima 11.00 m, Altura total 12.50 m.
Área libre 2400.26 m2 distribuida en:
Andenes de carga: 4, 2 rampas
Estacionamiento con capacidad para 50 automóviles.
Andadores y banquetas
Área verde
Este proyecto esta previsto como área abierta, con posibilidad de subdividirse en 2 espacios de 2708.00 m2.
Aeropuerto Internacional Mariano Escobedo, Apodaca, Nuevo León

