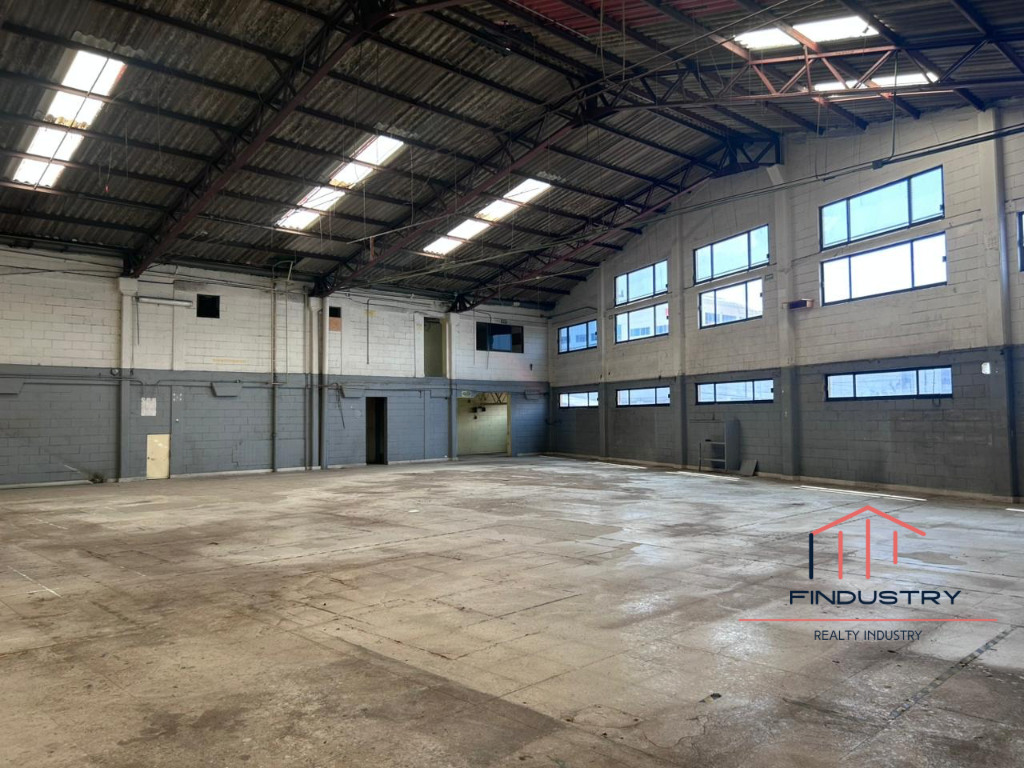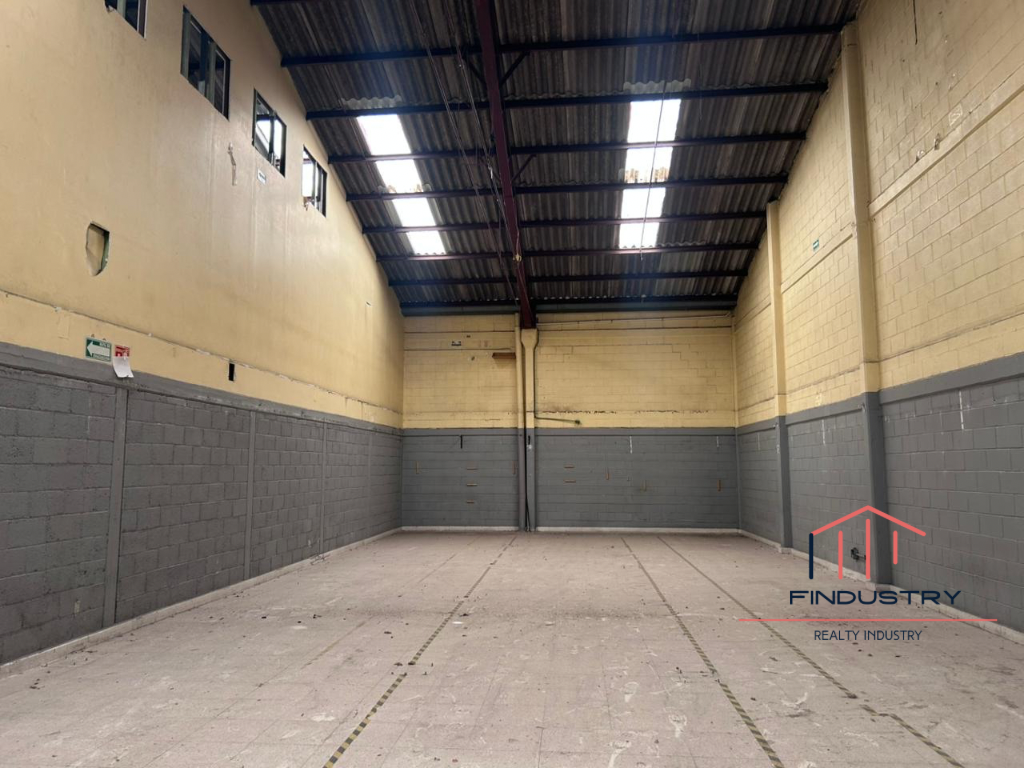





General Information of the Industrial Warehouse
Area: 1,066.61 m² on two levels
GROUND FLOOR
- 864.39 m2
- Height 5.50-8 meters
- Offices
- Dining room
- Vehicle entrance
- Security booth
- Cistern of 6.48 m2 surface (2.70 x 2.40 m.) and a height of 1.70 m
- 8 parking spaces
- Restrooms
UPPER FLOOR
- 157.86 m2 of offices
- 37.88 m2 of loft
- Height 2 meters
Price $180,000 + VAT
CONTACT
5535557891Información general de la Bodega Industrial
Metraje: 1,066.61 m² en dos niveles
PLANTA BAJA
- 864.39 m2
- Altura 5.50-8 metros
- Oficinas
- Comedor
- Entrada para vehiculos
- Caseta de vigilancia
- Cisterna de 6.48 m2 de superficie (2.70 x 2.40 m.) y una altura de 1.70 m
- 8 lugares de estacionamiento
- Sanitarios
PLANTA ALTA
- 157.86 m2 de oficinas
- 37.88 m2 de tapanco
- Altura 2 metros
Precio $180,000+IVA
CONTACTO
5535557891

