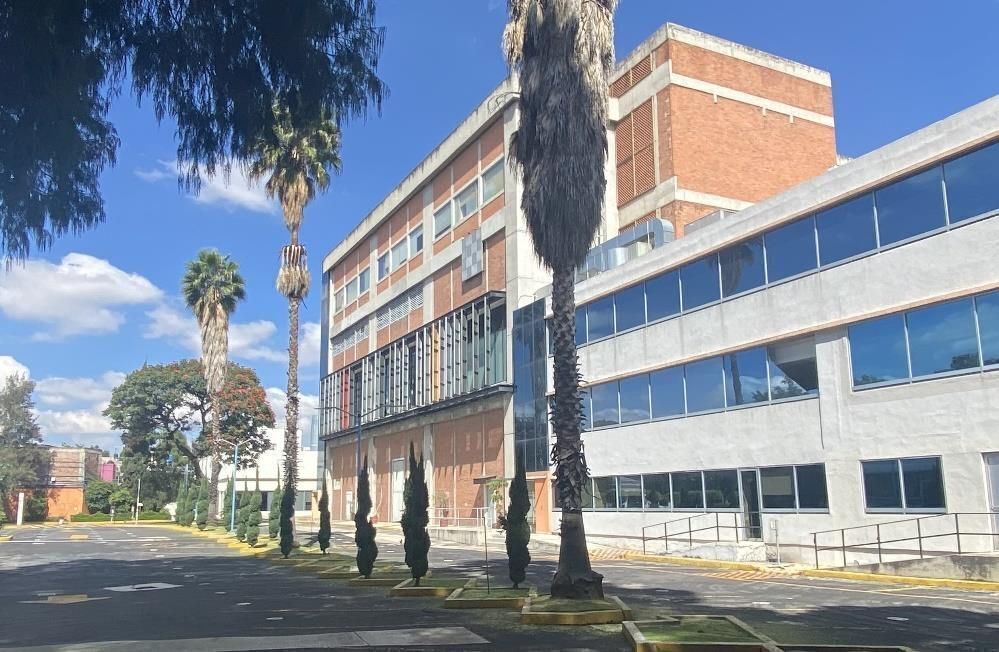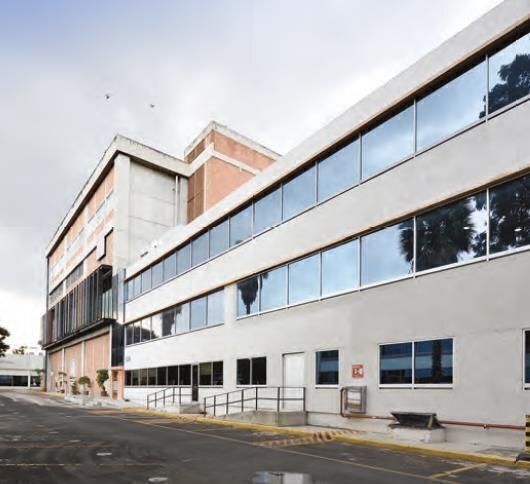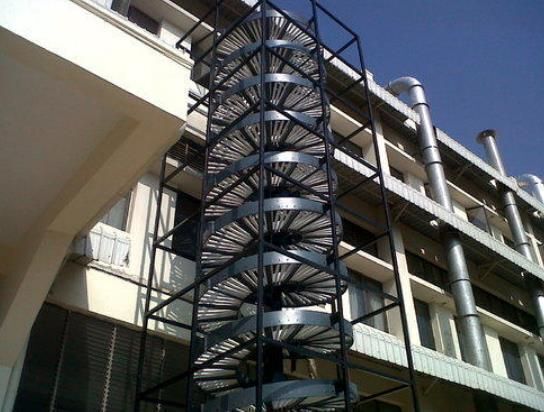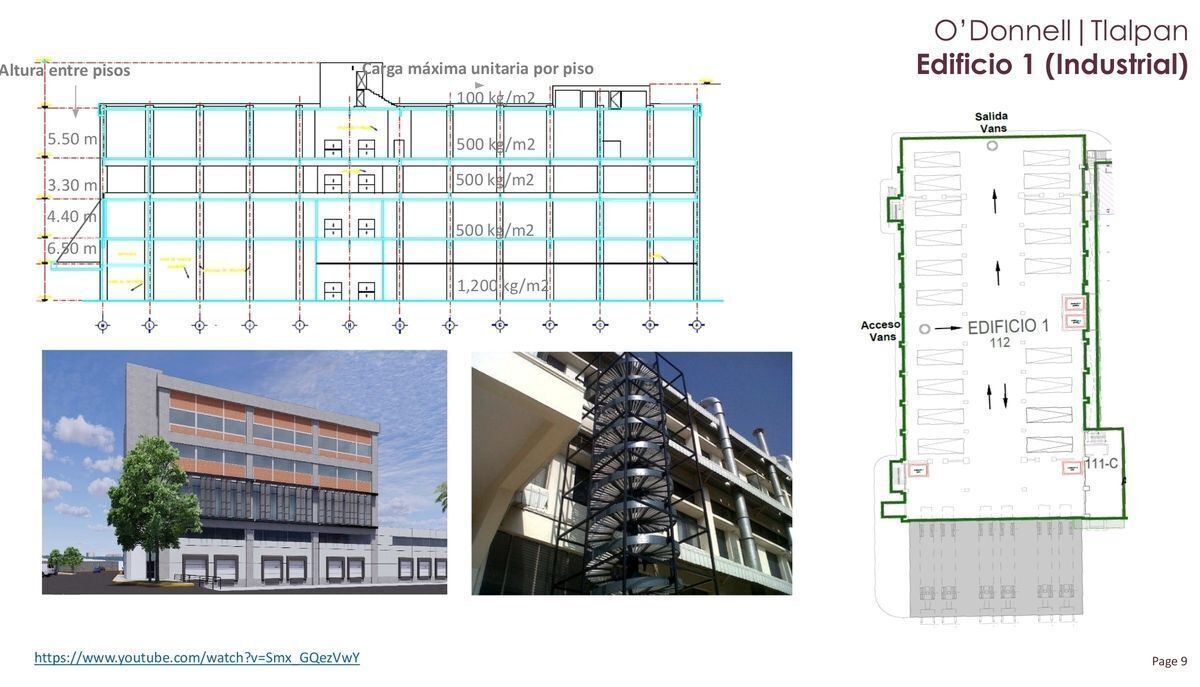





Warehouses inside on 4 levels
Inside an industrial park.
TOTAL RENTABLE: 10,609 m2
Area: 10,609m2, divisible up to 2,552m2 on four floors
Cubic space: Total: 43,679m3 up to 6,788m3
Free height: Ground floor 5.95m, up to 2.84m
Space between columns: 10 x 6m
Loading doors: 6
Parking: Administrative: 1:149m2, 71 spaces
Vans: 1:558 m2, 19 spaces inside the
warehouse and 25 outside for a total of 44 vans.
Type of construction: CMU block up to 3m
Roof: Concrete 60 cm (23.62")
Floors: Concrete with a load capacity of 450 kg/m2
and 20 cm (7.8") thickness
Infrastructure: Sanitary, electrical, and hydraulic installations for
each tenant
Power: 450 kvas in total expandable
Elevators: Cargo: two elevators 3,000 kg each, brand
Tecno ramp. Administrative: 2 of 825 kg and 2 of
1050 kg, brand Mitsubishi
Centralized protection system with cabinets and hoses NOM02, tank
of 40,000 gallons and diesel pump
for fire protection: standard under NOM02 (MX)
Security: Closed and secure park with restricted access
Electric substation of 2,750 KVAs available plus emergency power plant
Type of construction: CMU block and concrete structure with vinyl paint finish.
Water service: Network of cisterns (4 with a capacity of 1,000 m3), hydropneumatic tank.Bodegas dentro en 4 niveles
Dentro de parque industrial.
TOTAL RENTABLE: 10,609 m2
Área: 10,609m2,divisiblehasta en2,552m2 en cuatro pisos
Espacio cúbico: Total: 43,679m3hasta6,788m3
Altura libre: PB5.95m,hasta2.84m
Espacio entre columnas: 10 x6m
Puertas de carga: 6
Estacionamientos: Administrativo: 1:149m2 , 71 espacios
Vans: 1:558 m2, 19 espacios al interiorde la
nave y25 exteriores para un total de44 vans.
Tipo de construcción: BloquedeCMUdehasta3m
Techo: Concreto60 cm(23.62")
Pisos: Concretoconcapacidadde cargade450 kg/m2
y20 cm(7.8") espesor
Infraestructura: Instalacionessanitarias, eléctricas ehidráulicaspara
cada inquilino
Potencia: 450 kvas entotal expandible
Elevadores: Carga:dos elevadores 3,000 kg c/u,marca
Tecno rampa. Administrativo: 2de825 kg y2de
1050 kg,marca Mitsubishi
Sistema de protección Centralizado con gabinetes ymanguerasNOM02,tanque
de40,000 galones y bomba adiesel
contra incendios: estándarbajoNOM02 (MX)
Seguridad: Parque cerrado y seguro con accesores tringido
Subestación eléctrica de 2.750 KVAs disponible más planta de energía de emergencia
Tipo de construcción: Bloque de CMU y estructura de hormigón con acabado de pintura vinílica.
Servicio de Agua Red de aljibes (4 con una capacidad de 1.000 m3), tanque hidroneumático.

