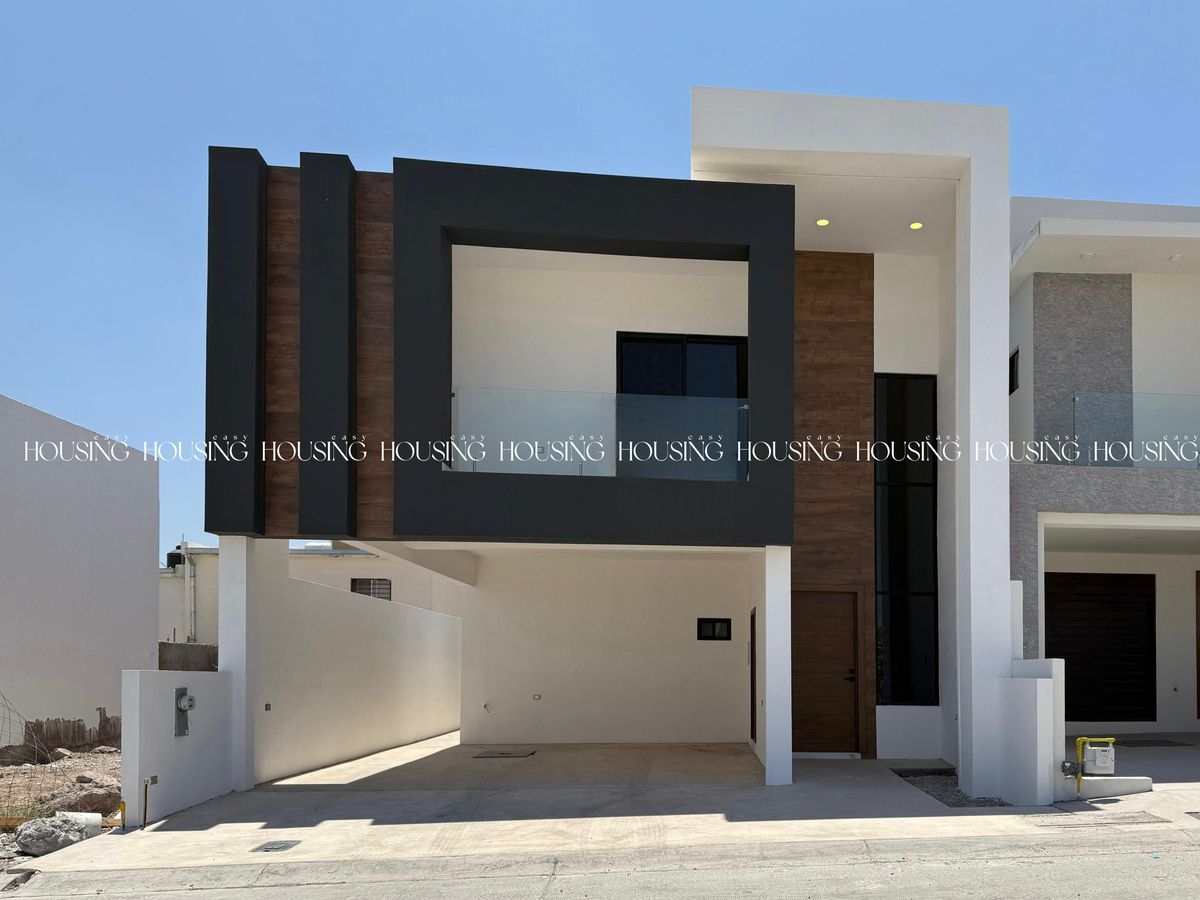





DISTRIBUTION
Ground floor
-Half bathroom
-Bedroom with full bathroom
-Living room
-Dining room
-Kitchen
-Patio
Upper floor
-Living area
-2 secondary bedrooms with closet
-Shared full bathroom
-Laundry room
-Master bedroom with bathroom and dressing room
EQUIPMENT
- LP and natural gas
- Kitchen with: hood, oven, microwave, grill, sink with single-lever faucet
- Walnut melamine kitchen with granite countertop
- Melamine carpentry
- Bathrooms with granite countertop
- Staircase and main door made of solid oak
- Lamps
CONSTRUCTION
- Preparation for air conditioning and heating
- Impac waterproofing
- Farlic block walls
- Porcelain floors 129 x 60
- Double-glazed aluminum windowsDISTRIBUCIÓN
Planta baja
-Medio baño
-Recámara con baño completo
-Sala
-Comedor
-Cocina
-Patio
Planta alta
-Estancia
-2 recámaras secundarias con clóset
-Baño completo compartido
-Lavandería
-Recámara principal con baño y vestidor
EQUIPAMIENTO
- Gas LP y natural
- Cocina con: campana, horno, microondas, parrilla, tarja con llave monomando
- Cocina de melamina nogal con cubierta de granito
- Carpintería de melamina
- Baños con cubierta de granito
- Escalera y puerta principal de encino sólido
- Lámparas
CONSTRUCCIÓN
- Preparación para aire y calefacción
- Impermeabilizante Impac
- Muros block Farlic
- Pisos porcelanato 129 x 60
- Ventanería doble vidrio de aluminio
Jardínes Universidad II, Chihuahua, Chihuahua

