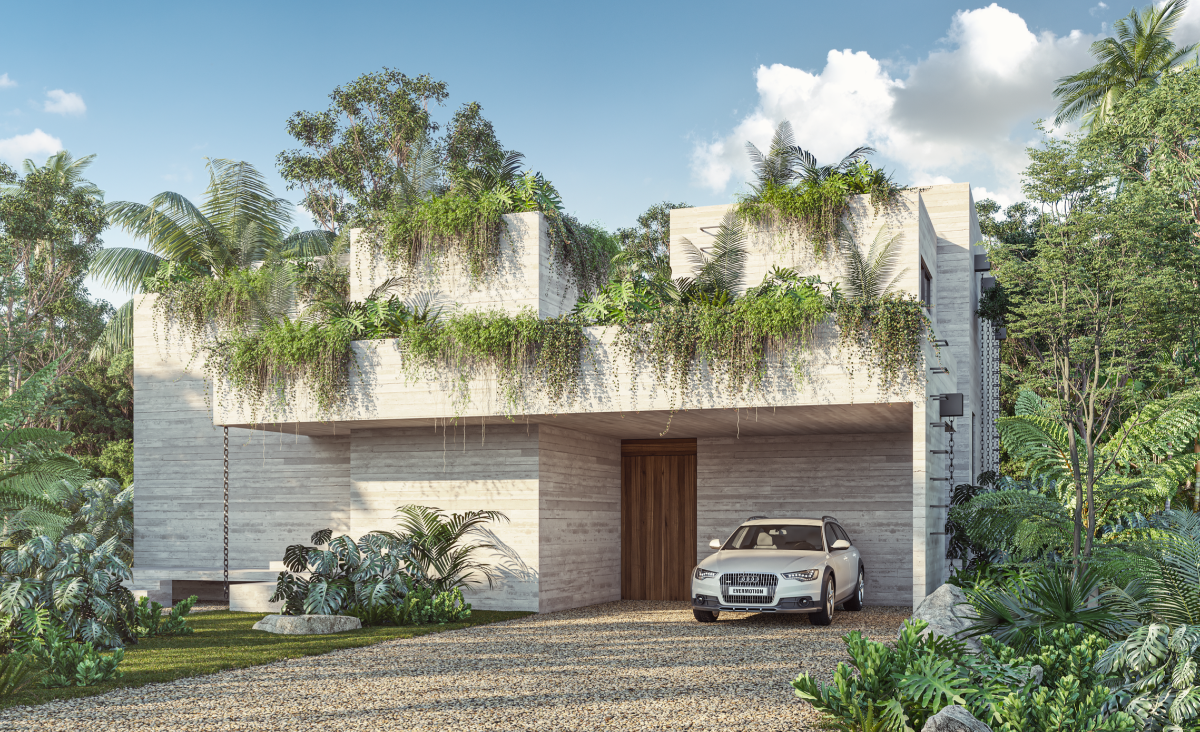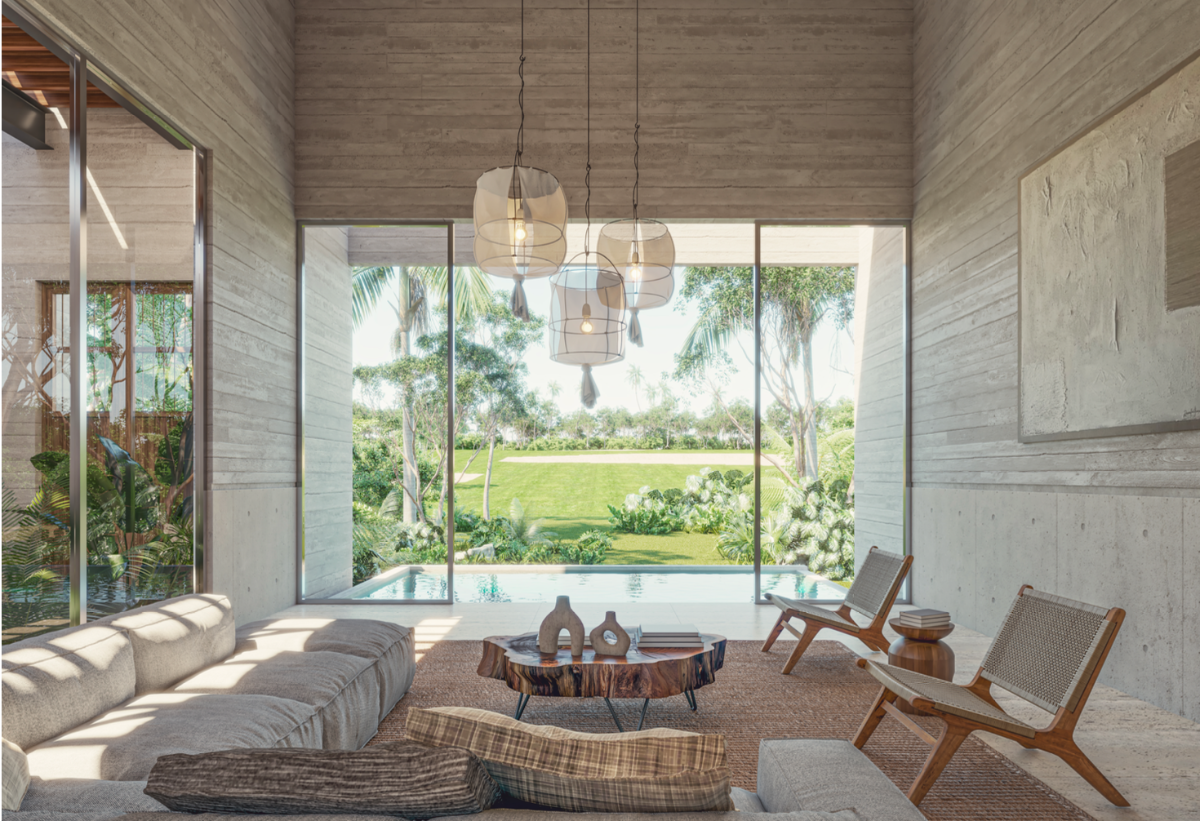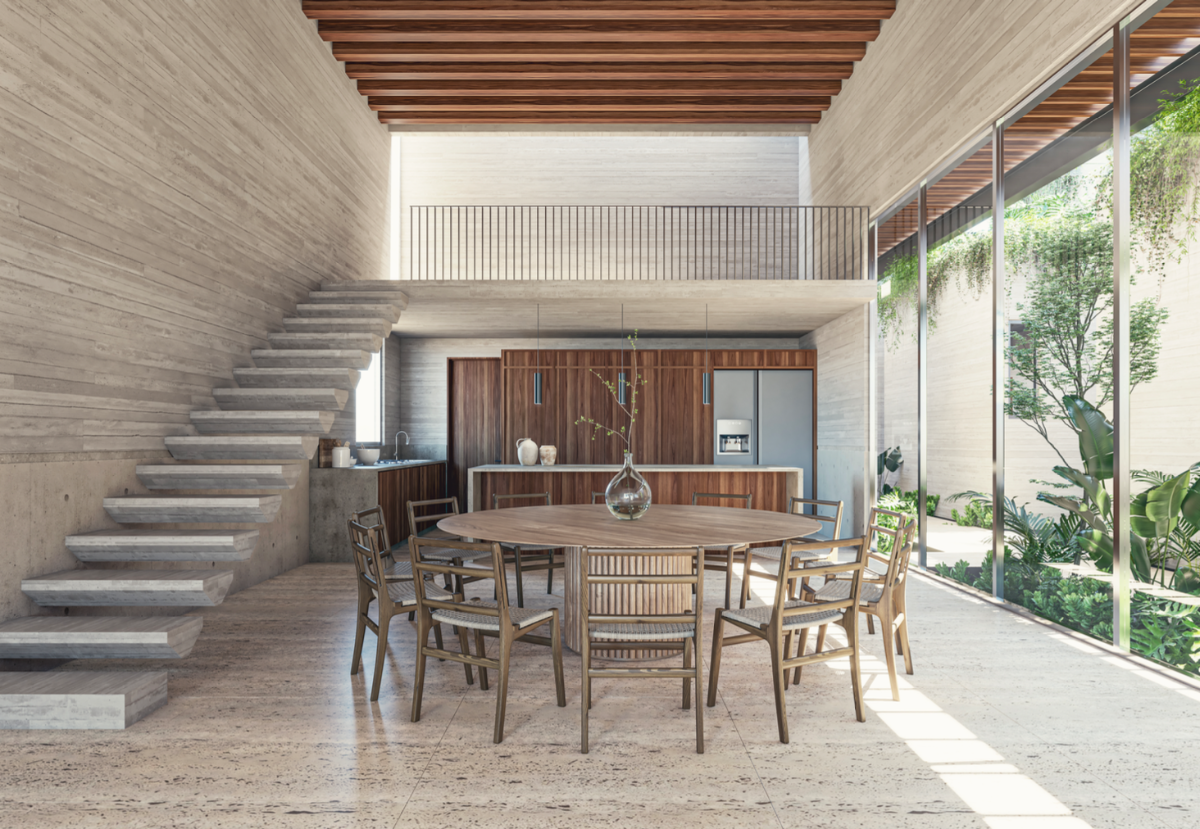





In the Yucatecan jungle within the Yucatán Country Club, this house is located, with views of the golf course designed by Jack Nicklaus, surrounded by endemic flora and fauna such as Ceibas and deer.
It conceptualizes nature, rocky volumes that disappear and communicate with it, taking the climate and functions as conceptual axes to shape the space.
The Yucatecan climate has unique conditions, taking as a reference the Yucatecan colonial houses, spaces were designed with double heights to mitigate heat, at the same time, the roofs became green rooftops to control sunlight exposure.
Humidity is another important factor, which is why the decision was made to build walls in exposed white reinforced concrete, to minimize long-term maintenance and heat transfer, as well as door and closet carpentry in tzalam wood and stainless steel frames in windows.
With such high solar radiation, there is the option to have solar panel technology and chargers for electric vehicles to minimize high consumption, for the same reason the house has the best control and lighting technology, with brands collaborating like Lutron and Iguzzini respectively.
It is a high-end project, taking into account the most important thing, the comfort of the end user and nature.
1 Level
3 bedrooms
3 full bathrooms
1 half bathroom
Delivery: Immediate
Maintenance: $3,700
LAND: 709.10 m2
CONSTRUCTION: 382 m2
DISTRIBUTION
GROUND FLOOR:
-Garage for 4 vehicles (2 covered and 2 uncovered)
-Living room with double height 5.85 m
-Dining room with double height 5.85 m
-Kitchen
-Laundry area with full bathroom
-Entrance hall
-Half bathroom for guests
-TV room / Bedroom 3 shares bathroom with bedroom 2
-Bedroom 2 with full bathroom
-Master bedroom with walk-in closet and full bathroom with double sink
-Pool
UPPER FLOOR:
-Study (Mezzanine over kitchen)
-Service room
EQUIPMENT:
-Whirlpool gas oven
-G Electric microwave oven
-General Electric gas stove
-Teka sink
-Samsung Mini Split air conditioners (6)
-Trane Mini Split air conditioners (3)
-Iguzzini lighting
-Italli lighting
-Lutron control system
-Tzalam wood doors
-Tzalam wood closets
-Natural steel frames and 10 mm tempered glass
-Green rooftops
-Automated irrigation system
-Exposed white concrete walls
-36,000 lt potable cistern
-Pool 6 x 3 m
-Travertine marble floor finishes
-Bidirectional meter (for solar panels)
-Pich tree facade (2)
-Poplar tree facade (1)
-Landscape vegetation
-75 KVA transformer
Long-term features:
-Low maintenance
-Thermal comfort thanks to concrete walls and green rooftops
-Low electrical consumption
-Automated control system
-Connection with nature
-Clean energies such as solar panels and electric car chargers
*Prices and availability may vary without prior notice*En la selva yucateca dentro del Yucatán Country Club, se encuentra esta casa, con vistas al campo de golf diseñado por Jack Niclaus, rodeada de flora y fauna endémica como Ceibas y venados.
Conceptualiza naturaleza, volumetrías pétreas que se pierden y se comunican con ella, tomando el clima y las funciones como ejes conceptuales para dar forma al espacio.
El clima yucateco tiene condiciones únicas, tomando como referencia las casas coloniales yucatecas, se diseñaron espacios con dobles alturas para mitigar el calor, al mismo tiempo, los techos se convirtieron en azoteas verdes para controlar el asoleamiento.
La humedad es otro factor importante por lo que se tomó la decisión de construir muros en concreto armado aparente blanco, para minimizar el mantenimiento a largo plazo y la transferencia de calor, así como carpinterías de puertas y closets en madera de tzalam y cancelerías de acero inoxidable en ventanas.
Al tener una radiación solar tan grande se cuenta con la opción para tener tecnología de paneles solares y cargadores para vehículos eléctricos y minimizar consumos elevados, por el mismo motivo la casa cuenta con la mejor tecnología de control e iluminación, con marcas colaborando como Lutron e Iguzzini respectivamente.
Es un proyecto de alta gama, tomando en cuenta lo más importante, el comfort de usuario final y la naturaleza.
1 Nivel
3 recámaras
3 baños completos
1 medio baño
Entrega: Inmediata
Mantenimiento: $3,700
TERRENO: 709.10 m2
CONSTRUCCIÓN: 382 m2
DISTRIBUCIÓN
PLANTA BAJA:
-Garage para 4 vehículos (2 techados y 2 sin techar)
-Sala a doble altura 5.85 m
-Comedor a doble altura 5.85 m
-Cocina
-Área de lavado con baño completo
-Vestíbulo
-Medio baño de visitas
-Recámara TV / Recámara 3 comparte baño con recámara 2
-Recámara 2 con baño completo
-Recámara principal con closet vestidor y baño completo con doble lavabo
-Alberca
PLANTA ALTA:
-Estudio (Mezzanine sobre cocina)
-Cuarto de servicio
EQUIPAMIENTO:
-Horno de gas Whirlpool
-Horno de microondas G Electric
-Parrilla de gas general Electric
-Fregadero Teka
-Aires acondicionados Mini Splits Samsung (6)
-Aires acondicionados Mini Splits Trane (3)
-Iluminación Iguzzini
-Iluminación Italli
-Sistema control lutron
-Puertas madera tzalam
-Closets madera tzalam
-Cancelerías acero natural y vidrio 10 mm templado
-Azoteas verdes
-Sistema riego automatizado
-Muros de concreto blanco enduelado aparente
-Cisterna 36,000 lt potable
-Alberca 6 x 3 m
-Acabados piso mármol travertino
-Medidor bidireccional (para páneles solares)
-Árbol pich fachada (2)
-Árbol álamo fachada (1)
-Vegetación paisaje
-Transformador 75 KVA
Características a largo plazo:
-Mantenimiento bajo
-Confort térmico gracias a muros de concreto y azoteas verdes
-Bajo consumo eléctrico
-Sistema de control automatizado
-Conexión con la naturaleza
-Energías limpias como paneles solares y cargadores autos eléctricos
*Precios y disponibilidad pueden variar sin previo aviso*

