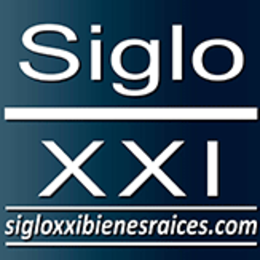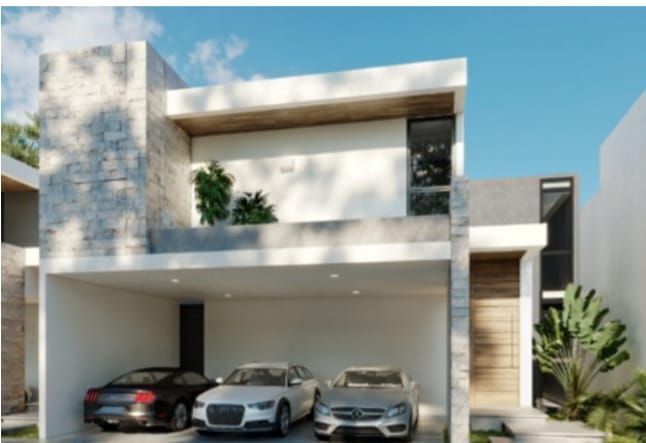
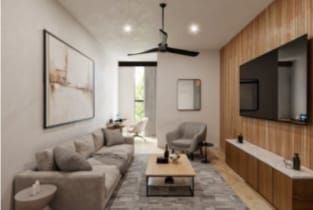
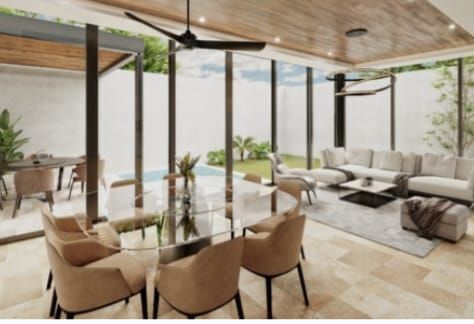
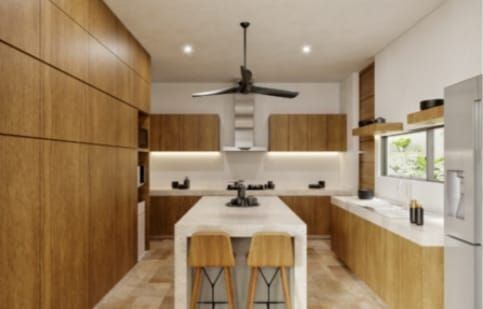
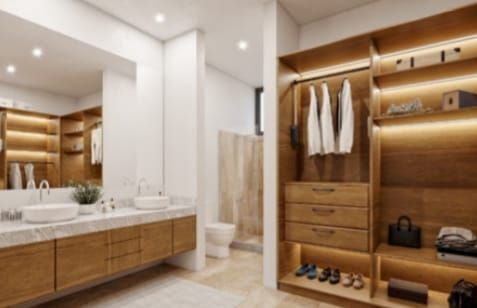
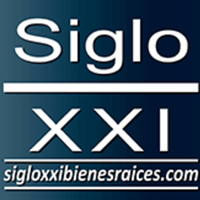
Private of 14 Residential Houses
with luxury finishes, in three models A, B and C
MODEL A | 315.81m2
GROUND FLOOR:
Roofed garage for 3 vehicles
Lobby
Indoor cellar
Double height main lobby
Kitchen with pantry area and breakfast bar
Sala
Dining room
Full bathroom for visitors
Family room with full bathroom and study area
Terrace
Pool
Service corridor
Service room with laundry area
Laying area
UPSTAIRS:
Features
· Balcony
· Roofed parking
· Easy to park
· Garage
· Garden
· Patio
· Terrace
· Fireplace
· Kitchen
· Service room
· Two floors
· Private fractionation
· Pets allowed
· 24 hour security
· Pool
Master bedroom with walk-in closet, full bathroom with double sink and balcony
with a view of the terrace.
Bedroom 1 closet dressing room in bathroom area and full bathroom
Bedroom 2 closet dressing room in bathroom area and full bathroom
Closet by Blancos
MODEL B | 316.09m2
GROUND FLOOR:
Roofed garage for 3 vehicles
Lobby
Indoor cellar
Double height main lobby
Kitchen with pantry area and breakfast bar
Sala
Dining room
Full bathroom for visitors
Family room with full bathroom and study area
Terrace
Pool
Service corridor
Service room with laundry area
Laying area
UPSTAIRS:
Master bedroom with walk-in closet, full bathroom with double sink and balcony
with a view of the terrace.
Bedroom 1 closet dressing room in bathroom area and full bathroom
Bedroom 2 with walk-in closet, full bathroom and balcony overlooking the central park
Closet by Blancos
MODEL C | 314.05m2
GROUND FLOOR:
Roofed garage for 3 vehicles
Lobby
Indoor cellar
Double height main lobby
Kitchen with pantry area and breakfast bar
Sala
Dining room
Full bathroom for visitors
Family room with full bathroom and study area
Terrace
Pool
Service corridor
Service room with laundry area
Laying area
UPSTAIRS:
Master bedroom with walk-in closet, full bathroom with double sink and balcony
with a view of the terrace.
Bedroom 1 closet dressing room in bathroom area and full bathroom
Bedroom 2 with walk-in closet, full bathroom and balcony with park view
central.
Closet of white
AMENITIES
Club House
Central Park
Children's play area
Pet park
COMMON AREAS
Access booth with 24/7 surveillance with full bathroom, interior lighting.
Irrigation system.
Parking for visitors.
Garbage area.
Area of meters
Box: $50,000.00
Down payment: $ 20%
Delivery: January 2024
Resource: Bank and own
Maintenance Fee: $2,900 approx.
Features:
· Balcony
· Roofed parking
· Easy to park
· Garage
· Garden
· Patio
· Terrace
· Fireplace
· Kitchen
· Service room
· Two floors
· Private fractionation
· Pets allowed
· 24 hour security
· PoolPrivada de 14 Casas Residenciales
con acabados de lujo, en tres modelos A, B y C
MODELO A | 315.81m2
PLANTA BAJA:
Cochera para 3 vehículos techada
Vestíbulo
Bodega interior
Doble altura de vestíbulo principal
Cocina con area de alacena y desayunador
Sala
Comedor
Baño completo para visitas
Family room con baño complete y area de estudio
Terraza
Piscina
Pasillo de servicio
Cuarto de servicio con área de lavado
Área de tendido
PLANTA ALTA:
Características
· Balcón
· Estacionamiento techado
· Facilidad para estacionarse
· Garaje
· Jardín
· Patio
· Terraza
· Chimenea
· Cocina
· Cuarto de servicio
· Dos plantas
· Fraccionamiento privado
· Mascotas permitidas
· Seguridad 24 horas
· Alberca
Recámara principal con closet vestidor, baño completo con doble lavabo y balcón
con vista a la terraza.
Recámara 1 closet vestidor en área de cuarto y baño completo
Recámara 2 closet vestidor en área de cuarto y baño completo
closet de blancos
MODELO B | 316.09m2
PLANTA BAJA:
Cochera para 3 vehículos techada
Vestíbulo
Bodega interior
Doble altura de vestíbulo principal
Cocina con area de alacena y desayunador
Sala
Comedor
Baño completo para visitas
Family room con baño complete y area de estudio
Terraza
Piscina
Pasillo de servicio
Cuarto de servicio con área de lavado
Área de tendido
PLANTA ALTA:
Recámara principal con closet vestidor, baño completo con doble lavabo y balcón
con vista a la terraza.
Recámara 1 closet vestidor en área de cuarto y baño completo
Recámara 2 con closet vestidor, baño completo y balcón con vista al parque central
closet de blancos
MODELO C | 314.05m2
PLANTA BAJA:
Cochera para 3 vehículos techada
Vestíbulo
Bodega interior
Doble altura de vestíbulo principal
Cocina con area de alacena y desayunador
Sala
Comedor
Baño completo para visitas
Family room con baño complete y area de estudio
Terraza
Piscina
Pasillo de servicio
Cuarto de servicio con área de lavado
Área de tendido
PPLANTA ALTA:
Recámara principal con closet vestidor, baño completo con doble lavabo y balcón
con vista a la terraza.
Recámara 1 closet vestidor en área de cuarto y baño completo
Recámara 2 con closet vestidor, baño completo y balcón con vista al parque
central.
Closet de blancos
AMENIDADES
Casa Club
Parque central
Área de juegos infantiles
Pet park
ÁREAS EN COMÚN
Caseta de acceso con Vigilancia 24/7 con baño completo, iluminación interior.
Sistema de riego.
Estacionamiento para visitas.
Área de basura.
Área de medidores
Apartado: $50,000.00
Enganche: $20%
Entrega: enero 2024
Recurso: Bancario y propio
Cuota Mantenimiento: $2,900 aprox.
Caracteristicas:
· Balcón
· Estacionamiento techado
· Facilidad para estacionarse
· Garaje
· Jardín
· Patio
· Terraza
· Chimenea
· Cocina
· Cuarto de servicio
· Dos plantas
· Fraccionamiento privado
· Mascotas permitidas
· Seguridad 24 horas
· Alberca
Temozon Norte, Mérida, Yucatán

