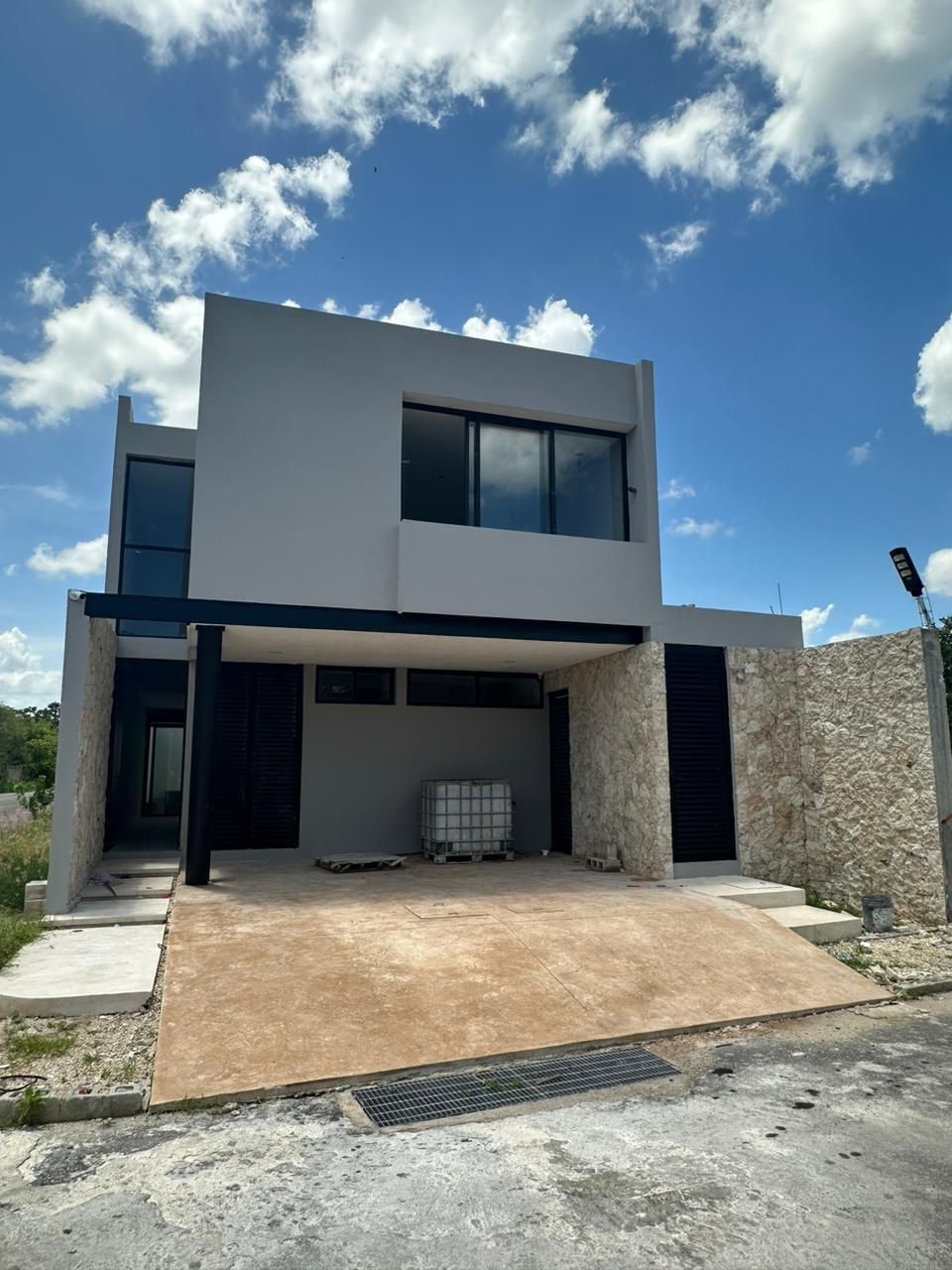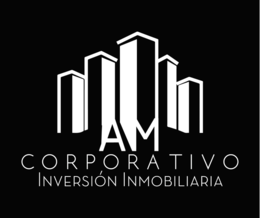





House for sale in the northern area of Mérida
It has two models
DESCRIPTION:
MODEL TYPE A (1-9) | 3 BEDROOMS
TOTAL CONSTRUCTION: 229.08 m2
GROUND FLOOR | 123.025 m2
Garage for 2 cars
Double height access
Integral kitchen
Swimming pool
Study/Service room with full bathroom
Storage room
UPPER FLOOR | 106.05 m2
Master bedroom with full bathroom and closet
Bedroom with full bathroom and closet
Room with full bathroom and closet
Laundry area/linen closet
Desk bar
ALSO AVAILABLE:
MODEL B (1-9) | 2 BEDROOMS
TOTAL CONSTRUCTION = 189.075 m2
GROUND FLOOR | 103.025 m2
-Garage for 2 cars
-Double height access
-Integral kitchen
-Study/Service room with full bathroom
-Storage room
-Living room with double height
-Dining room
-Bar for terrace
-1/2 guest bathroom
UPPER FLOOR | 86.05 m2
-Master bedroom with full bathroom and closet
-Bedroom with full bathroom and closet
-Laundry area/linen closet
-Desk bar
EQUIPMENT:
• 4-burner kitchen
• Preparation for air conditioning
• Potable water
• LED lighting
• Covered parking in the 3-bedroom unit
• Biodigester waste system
• Materials, lighting, and finishes are consulted in the descriptive memory.
Delivery: 12 months after the signing of the promise
Reservation: $20,000
Down payment: 25%
Funding: bank and personal
-----------------------------------------------------------------------------------------
*Property prices are subject to change without prior notice, monthly updates, check availability
**This price does not include taxes, appraisal, and notarial fees
***The total price will be determined based on the variable amounts of credit and notarial concepts that must be consulted with the promoters in accordance with the provisions of NOM-247-SE-2022.Casa en venta en la zona norte de Mérida
Cuenta con dos modelos
DESCRIPCIÓN:
MODELO TIPO A (1-9) | 3 RECAMARAS
TOTAL CONSTRUCCIÓN: 229.08 m2
PLANTA BAJA | 123.025 m2
Cochera 2 coches
Acceso doble altura
Cocina Integral
Piscina
Estudio/Cuarto de servicio con baño completo
Bodega
PLANTA ALTA | 106.05 m2
Recámara principal con baño completo y closet
Recámara con baño completo y closet
Cuarto con baño completo y closet
Área de lavado/closet de blancos
Barra de escritorio
TAMBIÉN DISPONIBLE:
MODELO B (1-9) | 2 RECAMARAS
TOTAL CONSTRUCCIÓN = 189.075 m2
PLANTA BAJA | 103.025 m 2
-Cochera 2 coches
-Acceso doble altura
-Cocina Integral
-Estudio/Cuarto de servicio con baño entero
-Bodega
-Sala doble altura
-Comedor
-Barra para terraza
-1/2 baño de visitas
PLANTA ALTA | 86.05 m 2
-Recámara principal con baño completo y closet
-Recámara con baño completo y closet
-Área de lavado/closet de blancos
-Barra de escritorio
EQUIPAMIENTO:
• Cocina de 4 quemadores
• Preparación para aires acondionados
• Agua potable
• Iluminación LED
• Estacionamiento cubierto en la de 3 habitaciones
• Sistema de residuos biodigestores
• Materiales, iluminación y acabados se consultan en la memoria descriptiva.
Entrega: a 12 meses después de la firma de promesa
Apartado: $20,000
Enganche: 25%
Recurso: bancario y propio
-----------------------------------------------------------------------------------------
*Precios de inmuebles sujeto a cambio sin previo aviso, actualización mensual, comprobar disponibilidad
**Este precio no incluye impuestos, avalúo y gastos notariales
***El precio total se determinará en función de los montos variables de conceptos de crédito y notariales que deben ser consultados con los promotores de conformidad con lo establecido en la NOM-247-SE-2022

