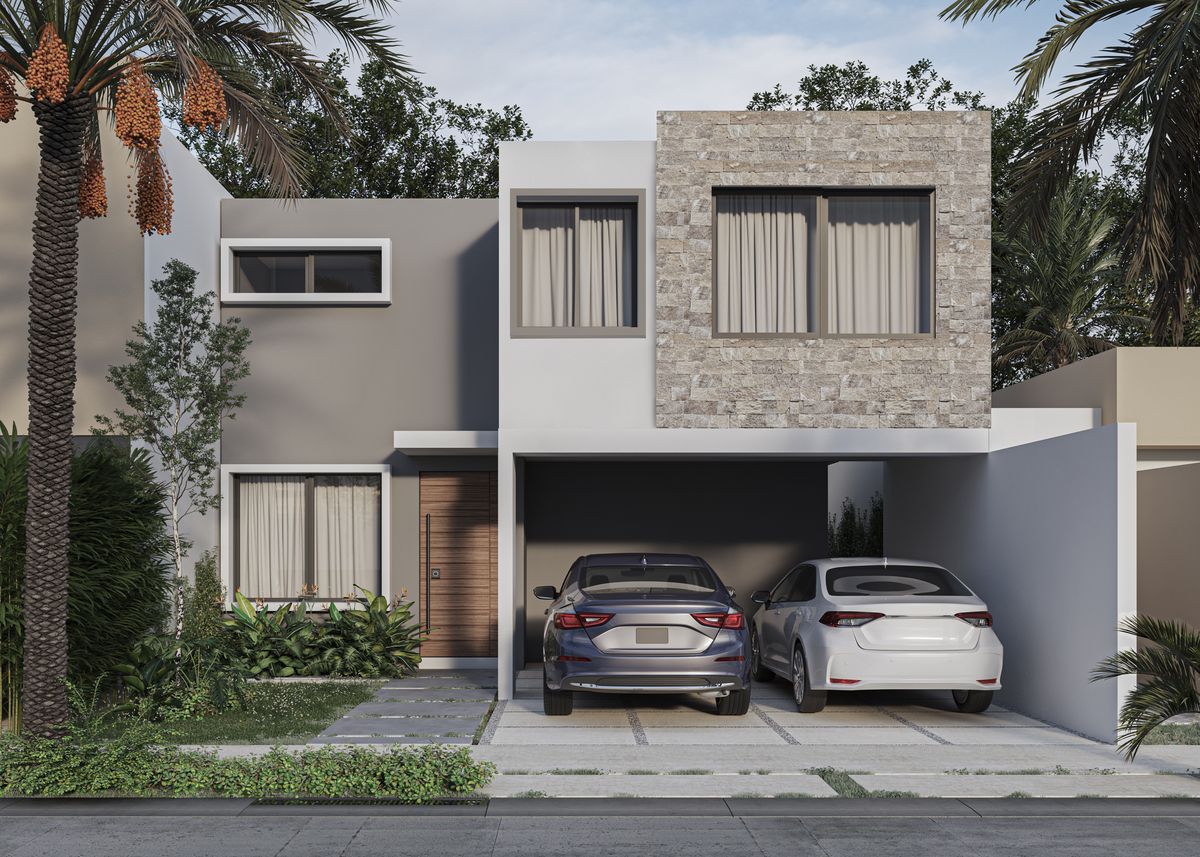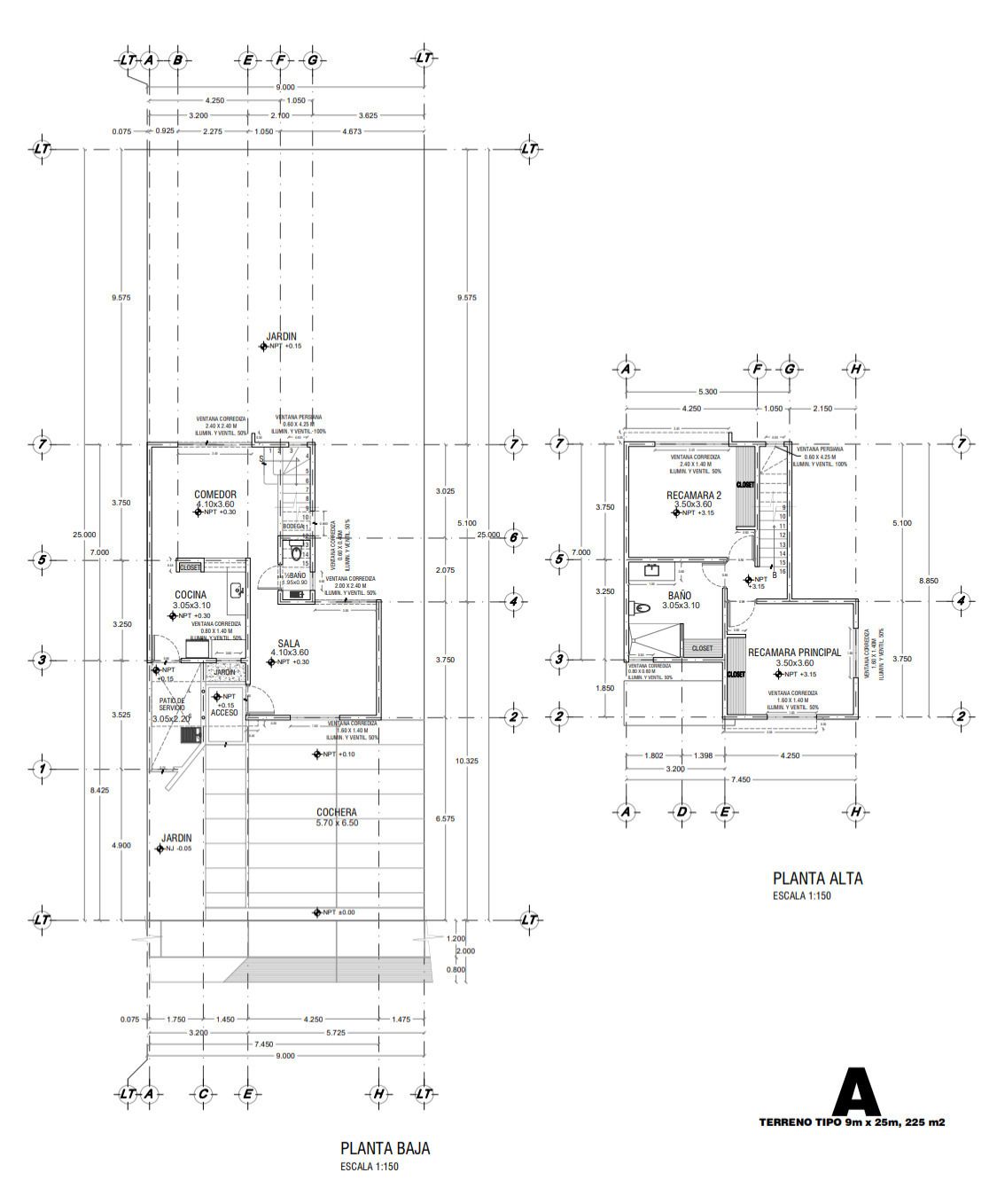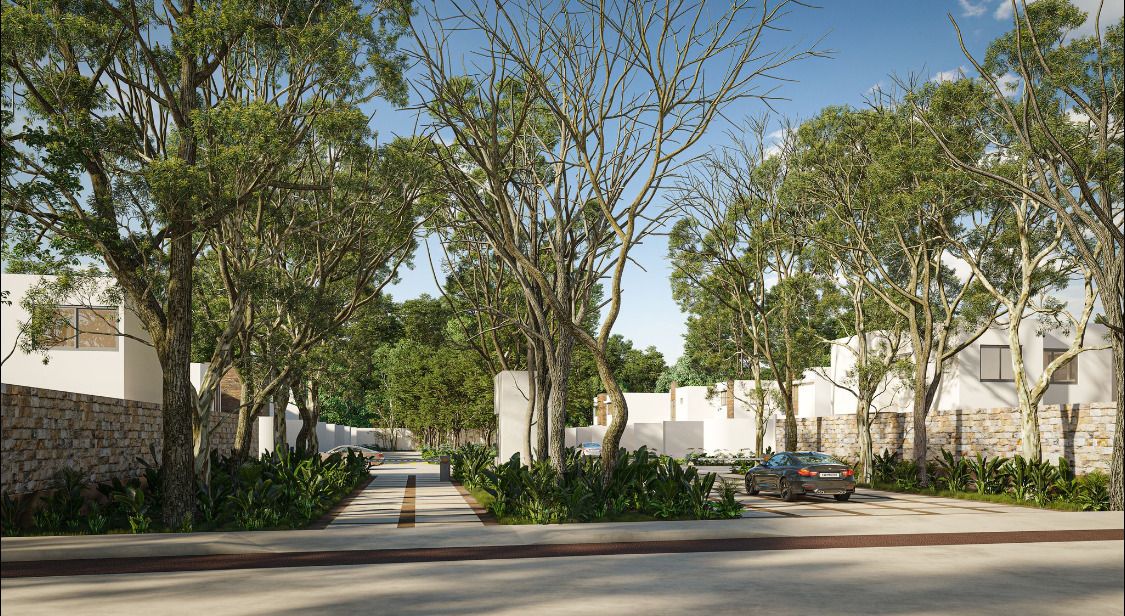





2-story house for sale, with 160 m2 of construction on a 225 m2 lot with 3 bedrooms, 2.5 bathrooms, covered garage for 2 vehicles, located within a private residential community in Caucel to the west of the city of Mérida, an area of high growth and appreciation.
It is located within a residential community with an extraordinary location to the west of the city of Mérida, it is the perfect fusion of residences with the most spacious interiors and a nature that overflows from every corner outside the house to give life to a large central park full of amenities and services.
Its strategic location, just a few meters from the Periférico Ring, allows you to quickly access the main points of the city and the numerous attractions in its surroundings.
CLUB HOUSE: Event hall, lounge terrace, gym, game room, 2 meeting rooms, spinning area, boxing area, yoga area, lounge/lobby.
AMENITIES: Yoga park, pet park, outdoor gym, paddle courts, children's playground, skate park, community area, multipurpose court.
SERVICES AND INFRASTRUCTURE
Spectacular access portico.
Commercial and service area.
Wide main avenues with pedestrian walkways.
Bike lanes on the main avenue.
The large central park with exclusive amenities for residents.
CCTV security cameras.
Underground services.
Low-speed streets with asphalt.
5 clusters or private areas around the large central park.
8 house models to choose from.
124 total houses.
Guardhouse and controlled access in each cluster.
Recreational park in each of the private areas.
24/7 security.
Green areas.
PRICE $3,355,000
CONSTRUCTION: 160 m2
LAND: 225 m2
DELIVERY DATE: July 2025
MAINTENANCE FEE: $1,500 monthly
COMMERCIAL POLICIES: Reservation $20,000 refundable, valid for 7 days.
Minimum down payment 10% upon signing the promise of sale and balance upon signing the deed.
ACCEPTED PAYMENT METHODS: Own resources, bank credit, total Infonavit, Fovissste for all, Pemex.
DISTRIBUTION
GROUND FLOOR
Covered garage for two cars.
Living room.
Dining room.
Kitchen.
Half bathroom for guests.
Drying area.
Laundry area.
UPPER FLOOR
Shared full bathroom.
2 secondary bedrooms with closet area.
Master bedroom with closet area and full bathroom.
FINISHES AND EQUIPMENT
Request catalog.
** Availability and price subject to change without prior notice.
** This information has been authorized by the selling owners.
** Please consult our privacy notice directly on our website.
** Please consult our non-discrimination policy on our website.
** Sale prices do not include CLOSING COSTS OR APPRAISAL.
** In credit operations, it will be determined based on the variable amounts of credit concepts and notary fees that must be consulted with the promoters, according to sections 5, 6, 7 of NOM 247.
** The information contained in this announcement comes from a reliable source; however, it is subject to errors, omissions, and may change in availability and price or other conditions without prior notice from the provider.
The images are illustrative to form a close image of the final product, they may have been digitally enhanced, shown as rendered, and there may be changes in the property that do not accurately reflect the current conditions.
** Decorative items, furniture, and/or accessories are not included in the sale price or in the delivery.Casa de 2 pisos en venta, de 160 m2 de construcción en una superficie de 225 m2 con 3 recámaras, 2.5 baños, cochera techada para 2 vehículos, ubicada dentro de una comunidad residencial privada en Caucel al poniente de la ciudad de Mérida, zona de alto crecimiento y plusvalía.
Se encuentra dentro de una comunidad residencial con ubicación extraordinaria al poniente de la ciudad de Mérida, es la perfecta fusión de residencias con los más amplios espacios interiores y una naturaleza que se desborda por cada rincón fuera de casa para darle vida a un gran parque central pleno de amenidades y servicios.
Su estratégica ubicación, a sólo unos metros del Anillo Periférico, te permite acceder rápidamente a los principales puntos de la ciudad y a los numerosos atractivos en sus alrededores.
CASA CLUB: Salón de eventos, terraza lounge, gimnasio, game room, 2 salas de juntas, área de spinning, área de box, área de yoga, sala/vestíbulo lounge.
AMENIDADES: Yoga park, pet park, gym al aire libre, canchas de pádel, juegos infantiles, skate park, área de convivencia, cancha de usos múltiples.
SERVICIOS E INFRAESTRUCTURA
Espectacular pórtico de acceso.
Área comercial y de servicios.
Amplias avenidas principales con andadores peatonales.
Ciclovías en la avenida principal.
El gran parque central con amenidades exclusivas para residentes.
Cámaras de seguridad CCTV.
Servicios subterráneos.
Calles de baja velocidad con asfalto.
5 clústers o privadas alrededor del gran parque central
8 modelos de casas a elegir
124 casas totales
Caseta de vigilancia y acceso controlado en cada clúster.
Parque recreativo en cada una de las privadas.
Vigilancia 24/7.
Áreas verdes.
PRECIO $ 3,355,000
CONSTRUCCIÓN: 160 m2
TERRENO: 225 m2
FECHA DE ENTREGA: Julio 2025
COUTA DE MANTENIMIENTO: $ 1,500 mensuales
POLÍTICAS COMERCIALES: Apartado 20,000 reembolsable, válido por 7 días
Enganche mínimo 10% en firma de promesa de compraventa y saldo en firma de escritura
FORMA DE PAGOS ACEPTADAS: Recurso propio, crédito bancario, Infonavit total, Fovissste para todos, Pemex.
DISTRIBUCIÓN
PLANTA BAJA
Cochera techada para dos autos.
Sala.
Comedor.
Cocina.
Medio baño de visitas.
Área de tendido.
Área de lavado.
PLANTA ALTA
Baño completo compartido.
2 recámaras secundarias con área de closet.
Recámara principal con área de closet y baño completo
ACABADOS Y EQUIPMIENTO
Solicitar catálogo
** Disponibilidad y precio sujeto a cambios sin previo aviso
** Esta información ha sido autorizada por los propietarios vendedores.
** Consulte nuestro aviso de privacidad directamente en nuestra página web
** Consulte nuestra política de NO discriminación en nuestra página web.
** Precios de venta no incluyen GASTOS DE ESCRITURACIÓN NI AVALÚO.
** En las operaciones de crédito, se determinará en función de los montos variables de conceptos de crédito y gastos notariales que deben de ser consultados con los promotores, conforme al apartado 5,6,7 de la NOM 247.
** La información contenida en este anuncio proviene de fuente confiable, sin embargo, está sujeta a errores, omisiones y puede sufrir cambio de disponibilidad y precio u otras condiciones sin previo aviso por parte del proveedor.
Las imágenes son ilustrativas para formar una imagen cercana al producto final, pueden haber sido mejoradas digitalmente, mostrarse como renderizadas y puede haber cambios en la propiedad de manera que no reflejen fielmente las condiciones actuales.
** Los artículos decorativos, mobiliario y / o accesorios no se encuentran incluidos en el precio de venta ni en la entrega.
