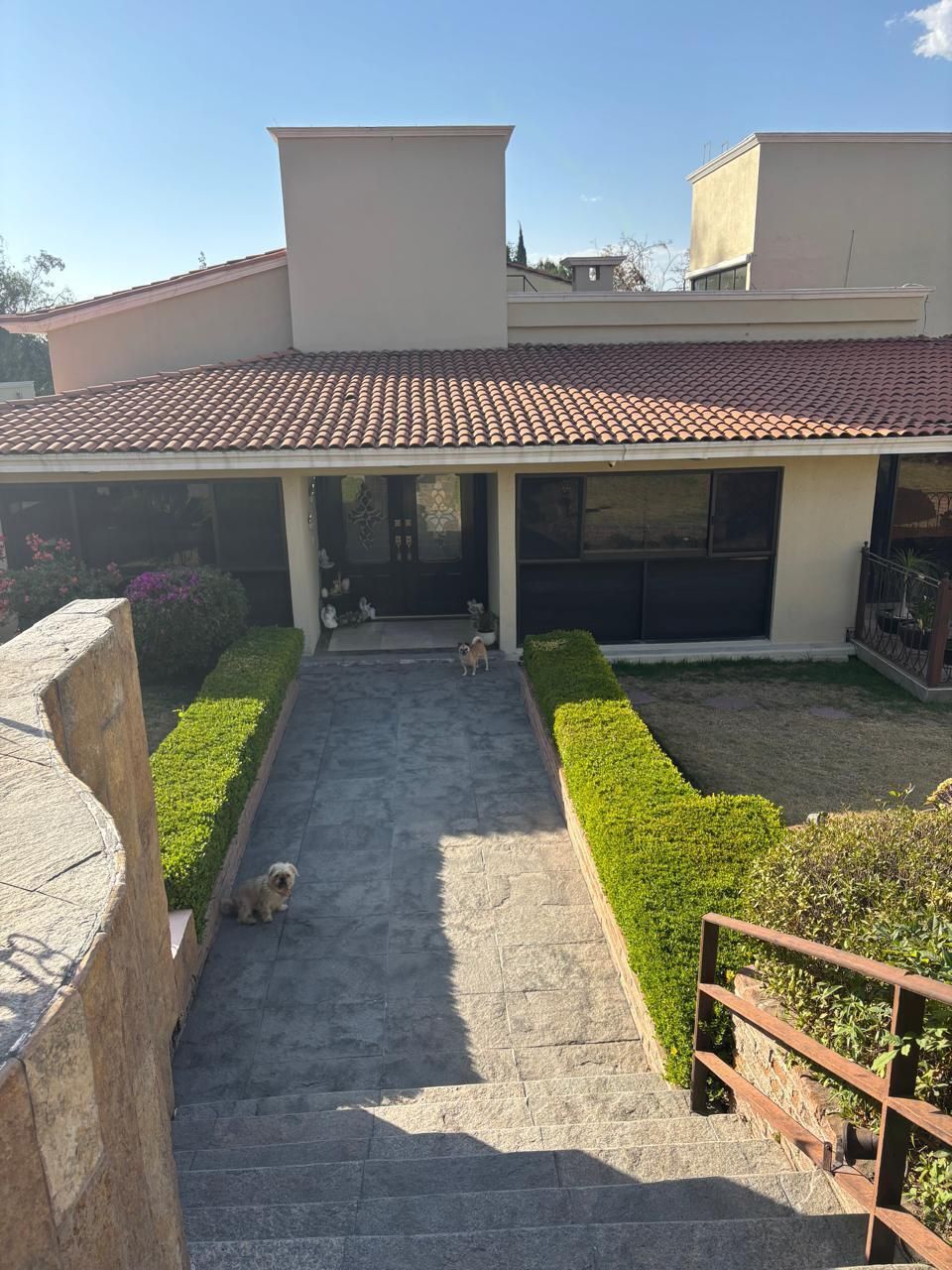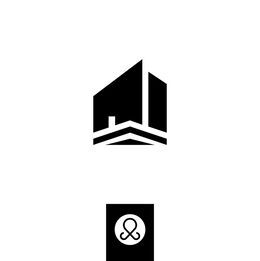





Beautiful house for sale in Bosques de la Bolognia, Bosques del Lago, Cuautitlán Izcalli.
Spacious and beautiful three-level house, it has an excellent distribution of spaces designed for comfort and functionality, ideal for families looking for spaciousness and comfort.
LOCATION AND ACCESS:
Excellent connectivity, primary route: Mexico-Querétaro Highway, secondary route Avenida Lago de Guadalupe.
FEATURES:
Land area: 1,105.48 m²
Construction area: 451.38 m²
Approximate age 25 years
Residential use H 05 4
Located within a circuit that has independent entry and exit
Security and access with cards
DISTRIBUTION:
- GROUND FLOOR (STREET LEVEL)
Spacious living room and dining room with excellent natural lighting
Integral kitchen
Terrace outside the kitchen
Laundry area
Stairs with functional design
- LEVEL - 1
Gym
Full bathroom
Living room and sitting room
Bedroom with closet
Bar, perfect for social gatherings
- LEVEL 1
Two secondary bedrooms with closets (one of the secondary bedrooms has a balcony)
Full bathroom for common use (secondary bedrooms)
Master bedroom with dressing room, closet, bathroom, and jacuzzi.
Study ideal for working from home
LEVEL 2 (ROOFTOP)
Service room with full bathroom
Storage room for additional storage
EQUIPMENT:
Cistern 12,000 liters
Spacious gardens and terrace
Covered barbecue area
4 bathrooms including the service room
Parking for 8 small cars or 6 large cars
This property combines space, functionality, and an excellent location. Schedule an appointment to see it and fall in love with your next home!Hermosa casa en Venta en Bosques de la Bolognia, Bosques del Lago, Cuautitlán Izcalli.
Amplia y hermosa casa de tres niveles, cuenta con una excelente distribución espacios diseñados para el confort y la funcionalidad, ideal para familias que buscan amplitud y comodidad.
UBICACIÓN Y ACCESOS:
Excelente conectividad, vía primaria: Carretera México-Querétaro, vía secundaria Avenida Lago de Guadalupe.
CARACTERISTICAS:
Superficie de terreno: 1,105.48 m²
Superficie de construcción: 451.38 m²
Antigúedad aproximada 25 años
Uso habitacional H 05 4
Ubicada dentro de un circuito que tiene entrada y salida independientes
Vigilacia y acceso con tarjetas
DISTRIBUCIÓN:
- PLANTA BAJA (NIVEL DE CALLE)
Amplia sala y comedor con excelente iluminación natural
Cocina integral
Terraza afuera de la cocina
Área de lavado
Escaleras con diseño funcional
- NIVEL - 1
Gimnasio
Baño completo
Sala de estancia y sala de estar
Recámara con clóset
Cantina, perfecta para reuniones sociales
- NIVEL 1
Dos recámaras secundarias con clósets (una de las recamaras secundarias tiene balcón)
Baño completo de uso común (recamaras secundarias)
Recámara principal con vestidor, clóset, baño y jacuzzi.
Estudio ideal para trabajar desde casa
NIVEL 2 (AZOTEA)
Cuarto de servicio con baño completo
Bodega para almacenamiento adicional
EQUIPAMIENTO:
Cisterna 12,000 litros
Amplios jardines y terraza
Azador techado
4 baños contemplando el de cuarto de servicio
Estacionamiento para 8 autos pequeños o 6 autos grandes
Esta propiedad combina espacio, funcionalidad y una excelente ubicación. ¡Agenda una cita para conocerla y enamórate de tu próximo hogar!

