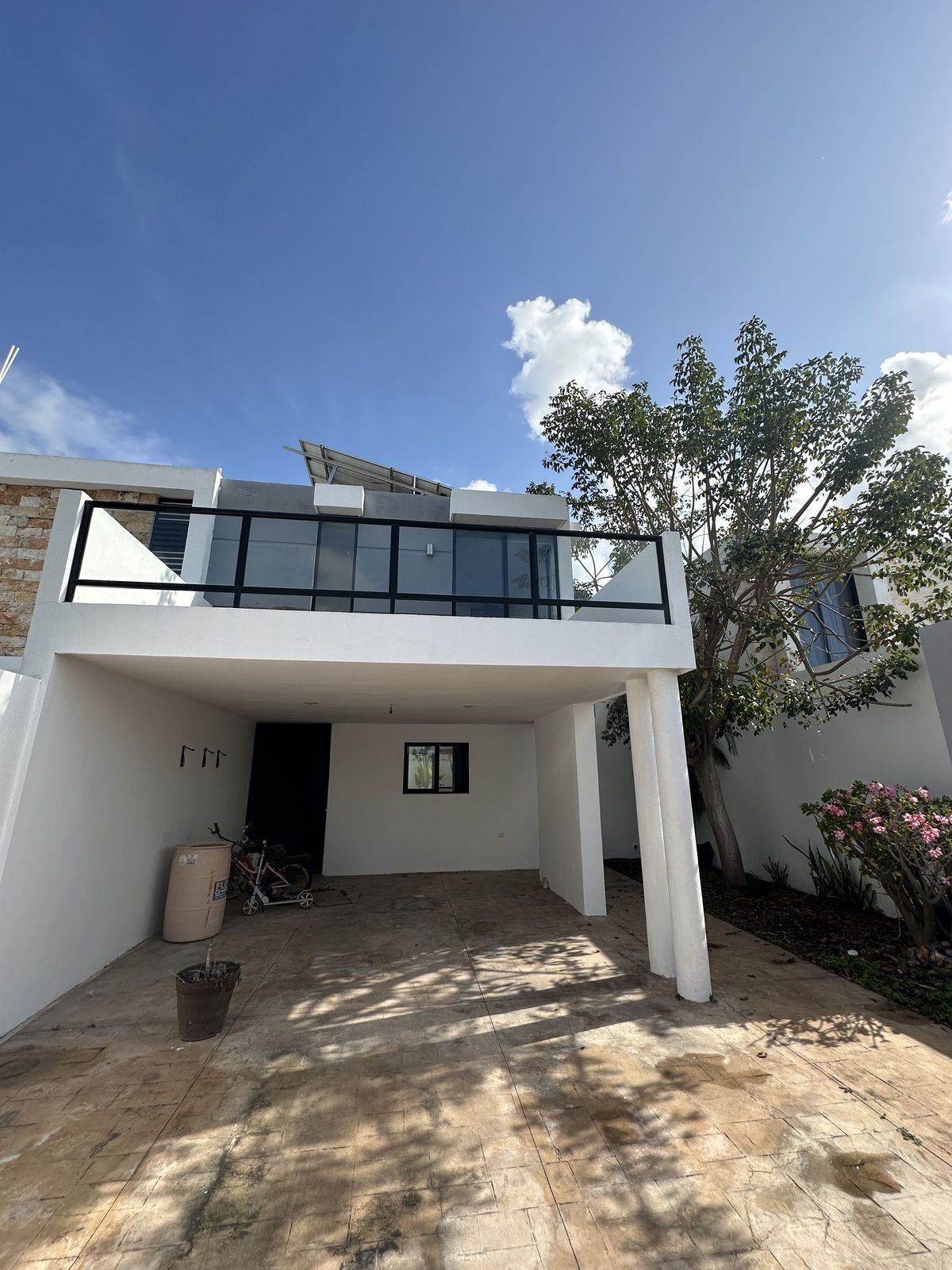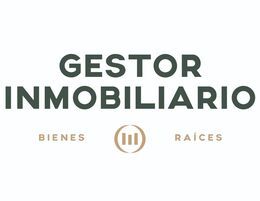





Construction 205.60m2
Land 363.57m2
Covered garage for 2 cars
Electric gate
Continuous living room
Kitchen with bar
Half guest bathroom
Service corridor
Service room with bathroom
Covered terrace
Large patio with pool
Upper floor
Study area
Bedroom with wall closet and bathroom
Bedroom with walk-in closet and bathroom
Master bedroom with walk-in closet and bathroom
Includes
Mosquito nets
Carpentry in closets and kitchen
Lamps
Fans
Gas heater
Stationary tank
Hydropneumatic system
Electric fence
RESERVATION $10,000
Promise 10%
Balance: own resources / bank credit
Illustrative images
*Prices and availability subject to change without prior noticeContruccion 205.60m2
Terreno 363.57m2
Cochera techada para 2 autos
Portón eléctrico
Sala comedor de corrido
Cocina con barra
Medio baño de visitas
Pasillo de Servicio
Cuarto de servicio con baño
Terraza techada
Piscina amplio patio
Planta alta
Área de estudio
Recámara con clóset de pared y baño
Recamara con clóset vestidor y baño
Recámara principal con clóset vestidor y baño
Incluye
Mosquiteros
Carpintería en closets y cocina
Lámparas
Ventiladores
Calentador de gas
Tanque estacionario
Hidroneumatico
Cerca eléctrica
APARTADO $10,000
Promesa 10%
Saldo: recurso propio / crédito bancario
Imágenes ilustrativas
*Precios y disponibilidad sujetos a cambio sin previo aviso

