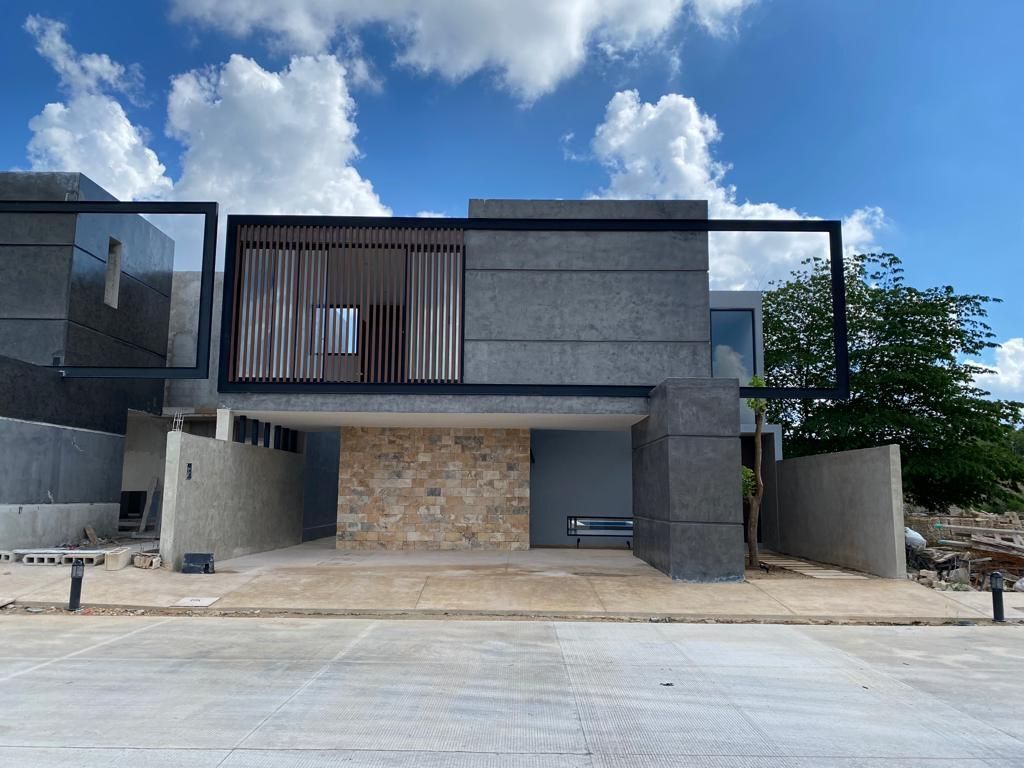





Residence for Sale in Private Varena in Tixcuytun very close to Santa Gertrudis Copo, Mérida Yuc.
Varena is located in a perfect location: new roads and urban infrastructure, shopping centers, schools and universities, hospitals and high-end residential areas, privileged by their location north of the city of Mérida.
To live in Varena is to live in the exclusivity of an ideal environment, but to live in one of its residences is to live in perfect balance and harmony.
The design has been conceived as an extension of Varena's life, where comfort and luxury merge to create a unique environment.
Residence with 4 bedrooms, one on the ground floor and three upstairs, each with its bathroom and dressing closet.
279 Mts2 of Construction
297.17 Mts2 of Land
- Main access with vegetation to an open space consisting of a double-height dining room, a half bathroom for visitors and an integral kitchen finished with a granite plateau, in addition to including a service area with its own bathroom.
- Outside there is a covered garage for 3 vehicles, a cellar and a service corridor in the front. A pool and a covered terrace in the back and 68 m2 of green area.
- Upstairs 3 bedrooms and an entertainment area, interior height of 3 meters.
Forms of Payment:
Bank loans are accepted with 20% down payment and own recourse.
80% down payment and the rest versus deeds in the case of own recourse.
Price effective as of July 31, 2023
Provide your advisor with the key
RCV557966-149Residencia en Venta en Privada Varena en Tixcuytun muy cerca de Santa Gertrudis Copo, Mérida Yuc.
Varena está ubicado en un lugar perfecto: vialidades e infraestructura urbana nuevas, centros comerciales, escuelas y universidades, hospitales y zonas residenciales de alto nivel, privilegiadas por su ubicación al norte de la ciudad de Mérida.
Vivir en Varena es vivir en la exclusividad de un entorno ideal, pero vivir en una de sus residencias es vivir en perfecto balance y armonía.
El diseño ha sido concebido como una extensión de la vida de Varena, donde la comodidad y el lujo se fusionan para crear un ambiente único.
Residencia de 4 recámaras, una en planta baja y tres en planta alta, cada una con su baño y closet vestidor.
279 Mts2 de Construcción
297.17 Mts2 de Terreno
- Acceso principal con vegetación hacia un espacio abierto conformado por sala-comedor con doble altura, un medio baño para visitas y cocina integral con acabado en meseta de granito, además de incluir un área de servicio con su propio baño.
- En el exterior se cuenta con un garage techado para 3 vehículos, una bodega y un pasillo de servicios en la parte frontal. Una piscina y una terraza techada en la parte posterior y 68 m2 de área verde.
- En planta alta 3 habitaciones y un área de entretenimiento, altura interior de 3 metros.
Formas de Pago:
Se aceptan créditos bancarios con 20% de enganche y recurso propio.
80% de Enganche y resto vs escrituración en el caso de recurso propio.
Precio vigente al 31 de julio 2023
Proporcione a su asesor la clave
RCV557966-149

