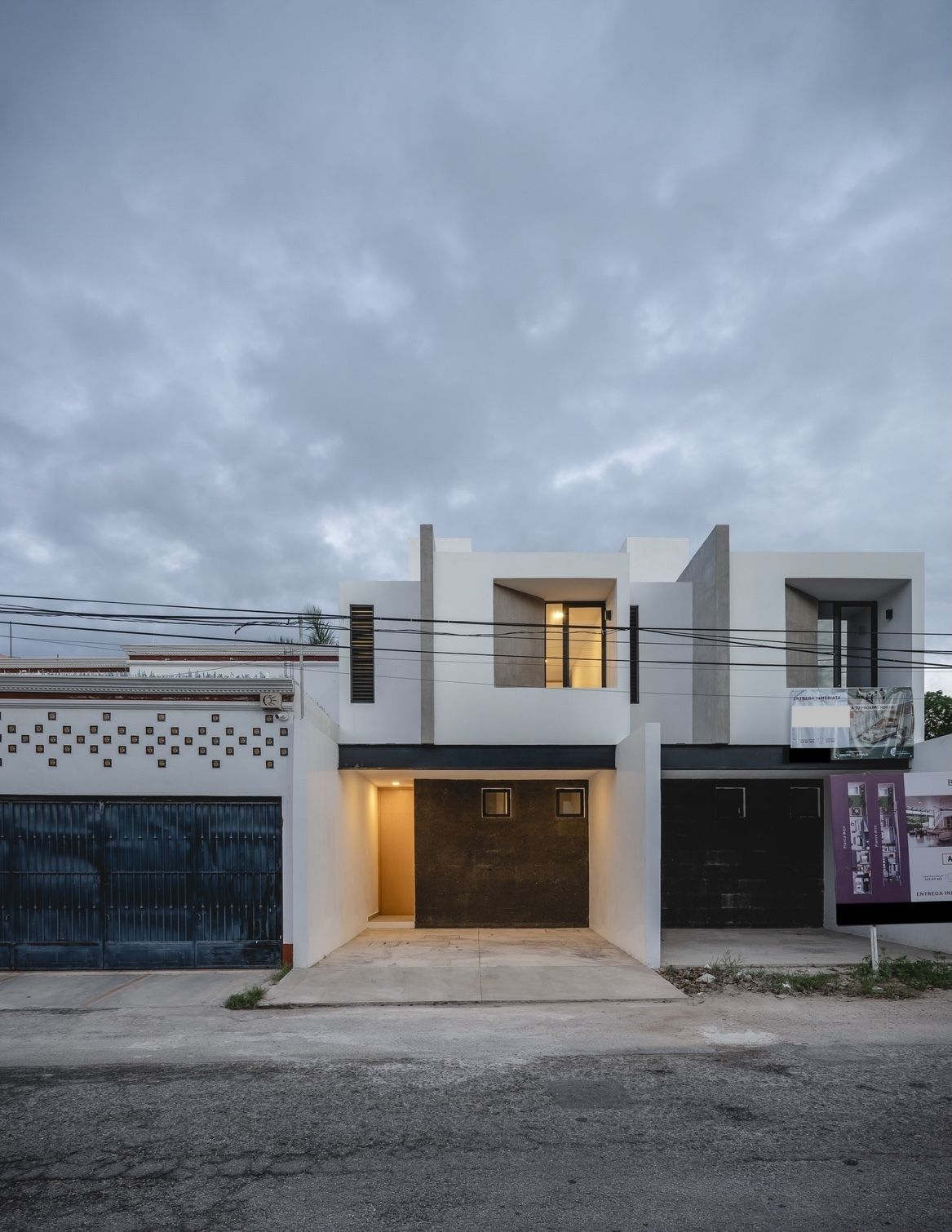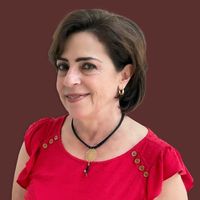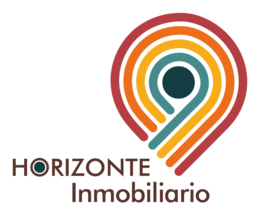





Land: 150.00 m2. (5m x 30m)
Construction: 169.83m2
DESCRIPTION GROUND FLOOR.
• Covered concrete garage for two vehicles.
• Double height living room.
• Kitchen with granite bar and wooden dining room according to project. (does not include chairs).
• Bedroom/study.
• Shared full bathroom with the bedroom/study.
• Laundry area.
• Covered terrace area prepared for metal structure and shade nets.
• Pool with terrace.
• Area for garden.
• Exterior storage.
➢ DESCRIPTION UPPER FLOOR.
• Master bedroom with walk-in closet area, full bathroom, and balcony.
• Linen closet (does not include carpentry).
• Bedroom 2 (height of 3.70 meters) with closet area and full bathroom.
EQUIPMENT:
Kitchen: Countertop with granite covering model San Gabriel or similar.
Bathrooms: Countertop with marble covering model Santo Tomás or similar.
Exterior and interior lighting LED bulbs.
• Does not include pool lighting.
• Does not include fans.
Preparation for gas installation for kitchen. (does not include stationary tank).
Outlets for air conditioning installation in bedrooms (does not include wiring or AC).
Outlets for air conditioning installation in living-dining room (does not include wiring or AC).
Outlets for ceiling fan installation in bedrooms, living room, and dining room (does not include fans).
Outlet for telephone/voice and data.
600-liter tank brand Rotoplas or similar.
1300-liter biodigester brand Rotoplas or similar.
1200lts cistern
Submersible pump in cistern 1/2hp
Submersible pump in well for filling pool 1/2hp
Carpentry in kitchen: lower cabinet located under the sink and oven tower
Electric heater.
Six-burner grill with preparation for gas.
Pressurizing pump.
Closet in master bedroom
ADDITIONAL EQUIPMENT AT COST.
Carpentry. $392,748.82
• Kitchen: drawer located under the grill
• Bathroom of bedroom/study: linen closet
• Kitchen: kitchen cabinet located under the grill
• Living/dining room: pantry cabinet located under the stairs
• Bedroom 2: closet. According to project.
• Bathroom bedroom 2: cabinet under sink
• Bathroom master bedroom: cabinet under sink
• Linen closet
• Bathroom bedroom/study: cabinet under sink
Glazing. $3,804.19
• 3 Bathroom bedroom/study: proposed mirror for bathroom of 0.70m x 1.20m
Ironwork $28,102.68
• Pergola in the terrace area
• Metal railing with tension cables between posts.
▪ Reservation: $15,000 (15 days, refundable)
▪ Down payment: 20% of sale price
▪ Delivery: Immediate
▪ Payment methods: Own resources, INFONAVIT, and bank credit
*Price and availability subject to change without prior notice, updated biweekly*
*Images for illustrative purposes only*
*Only the equipment mentioned in the description is included*
* This is a render that may vary from the actual result.Terreno: 150.00 m2. (5m x 30m)
Construcción:169.83m2
DESCRIPCIÓN PLANTA BAJA.
• Cochera techada de concreto para dos vehículos.
• Sala doble altura.
• Cocina con barra en granito y comedor de madera según proyecto. (no incluye sillas).
• Recámara/estudio.
• Baño completo compartido con la recámara/estudio.
• Área de lavado.
• Área de terraza techada preparada para estructura metálica y mallasombra.
• Alberca con terraza.
• Área para jardín.
• Bodega exterior.
➢ DESCRIPCIÓN PLANTA ALTA.
• Recámara principal con área de clóset vestidor, baño completo y balcón.
• Clóset de blancos (no incluye carpintería).
• Recámara 2 (altura de 3.70 metros) con área de clóset y baño completo.
EQUIPAMIENTO:
Cocina: Meseta con recubrimiento de granito modelo San Gabriel o similar.
Baños: Meseta con recubrimiento de mármol modelo santo Tomás o similar.
Iluminación exterior e interior focos led.
• No incluye iluminación de alberca.
• No incluye ventiladores.
Preparación de salida para instalación de gas de cocina. (no incluye tanque estacionario).
Salidas para colocación aires acondicionados en recámaras (no incluye cableado ni AA).
Salidas para colocación de aires acondicionados en sala-comedor (no incluye cableado ni AA).
Salidas para ventiladores de aspas en recámaras, sala y comedor (no incluye ventiladores).
Salida para telefonía/voz y datos.
Tinaco de 600 litros marca Rotoplas o similar.
Biodigestor de 1300 litros marca Rotoplas o similar.
Cisterna 1200lts
Bomba sumergible en cisterna 1/2hp
Bomba sumergible en pozo para llena piscina 1/2hp
Carpintería en cocina: mueble inferior ubicado debajo de la tarja y torre de hornos
Calentador eléctrico.
Parrilla de seis quemadores con preparación para gas.
Bomba presurizadora.
Closet en recámara principal
EQUIPAMENTOS ADICIONALES CON COSTO.
Carpintería. $392,748.82
• Cocina: cajón ubicado debajo la parrilla
• Baño de recámara/estudio: clóset de blancos
• Cocina: mueble de cocina ubicado debajo la parrilla
• Sala/comedor: mueble de alacena ubicado debajo la escalera
• Recámara 2: clóset. Según proyecto.
• Baño recámara 2: mueble bajo lavabo
• Baño recámara principal: mueble bajo lavabo
• Clóset de blancos
• Baño recámara/estudio: mueble bajo lavabo
Cancelería. $3,804.19
• 3 Baño recámara/estudio: espejo para baño propuesto de 0.70m x 1.20m
Herrería $28,102.68
• Pergola en el área de la terraza
• Barandal metálico con cables tensores entre postes.
▪ Apartado: $15,000 (15 dias, reembolsable)
▪ Enganche: 20% de precio de venta
▪ Entrega: Inmediata
▪ Formas de pago: Recurso propio, INFONAVIT y crédito bancario
*Precio y disponibilidad sujetos a cambio sin previo aviso, actualizados quincenalmente*
*Imágenes únicamente para fines ilustrativos
*Solamente se incluye el equipamiento mencionado en la descripción*
* Este es un render que puede variar con respecto al resultado real.*
Bugambilias, Mérida, Yucatán

