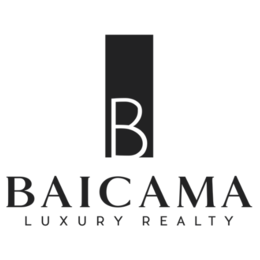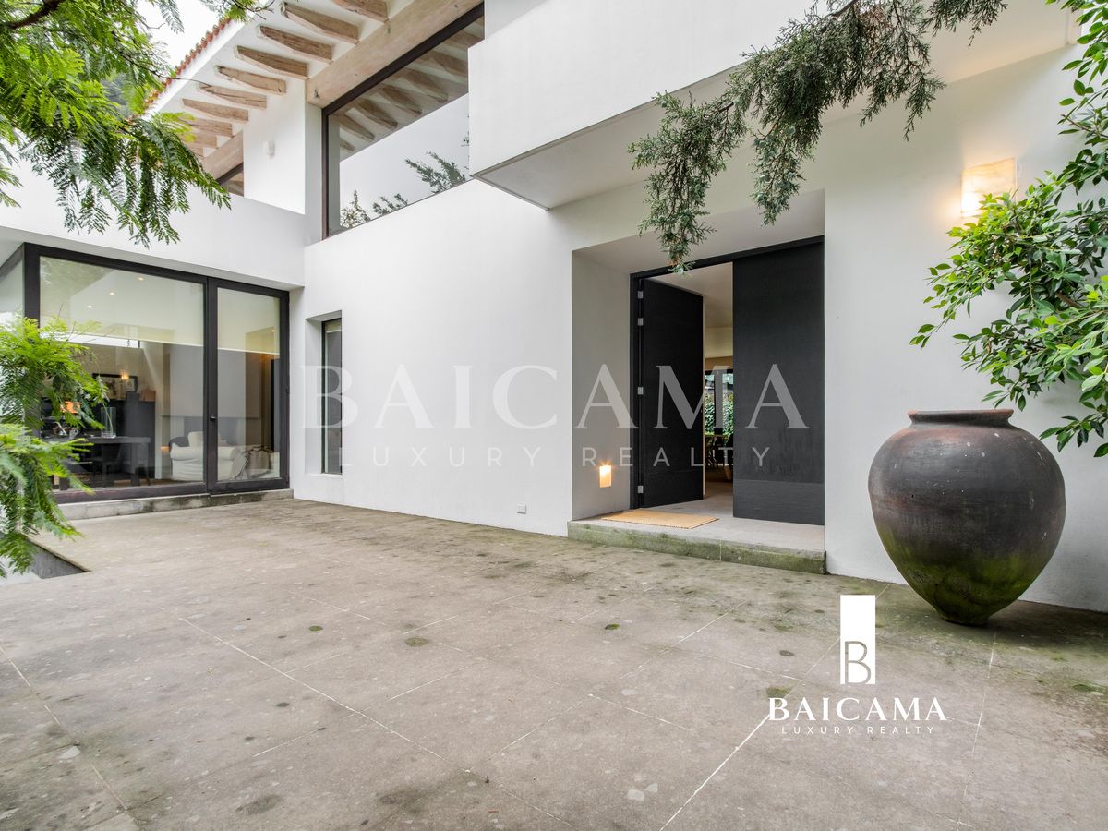
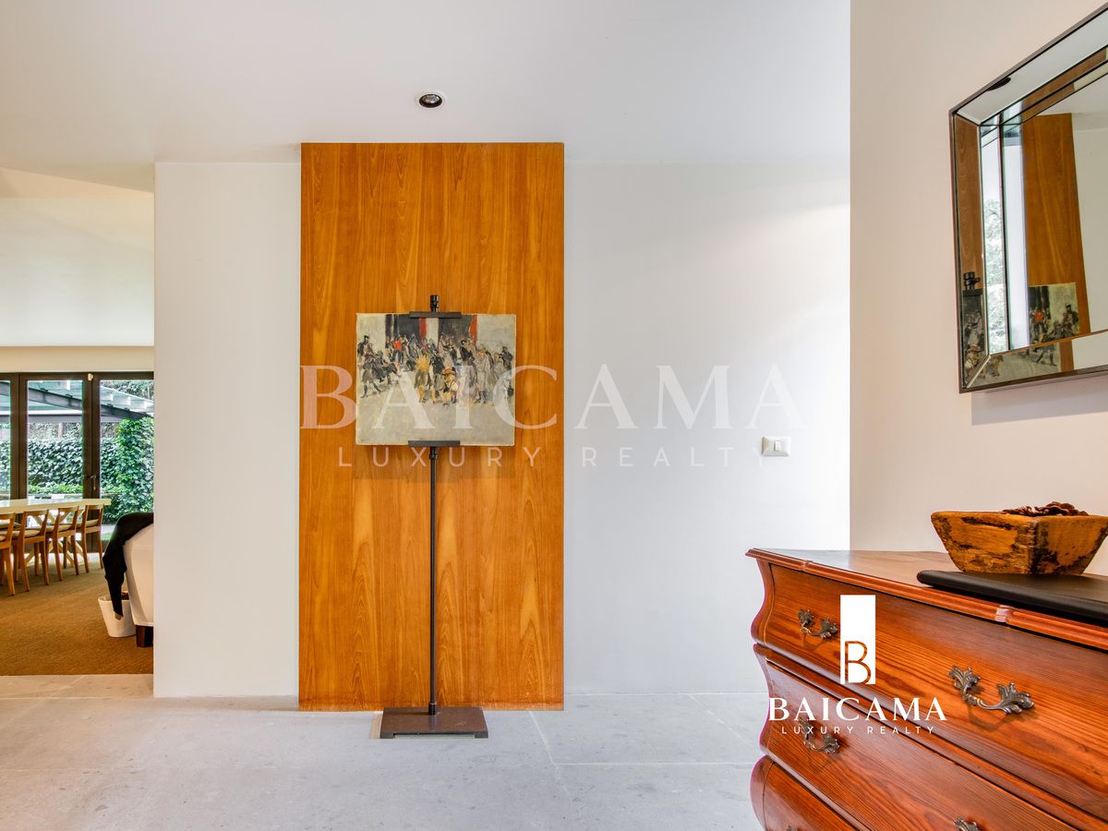
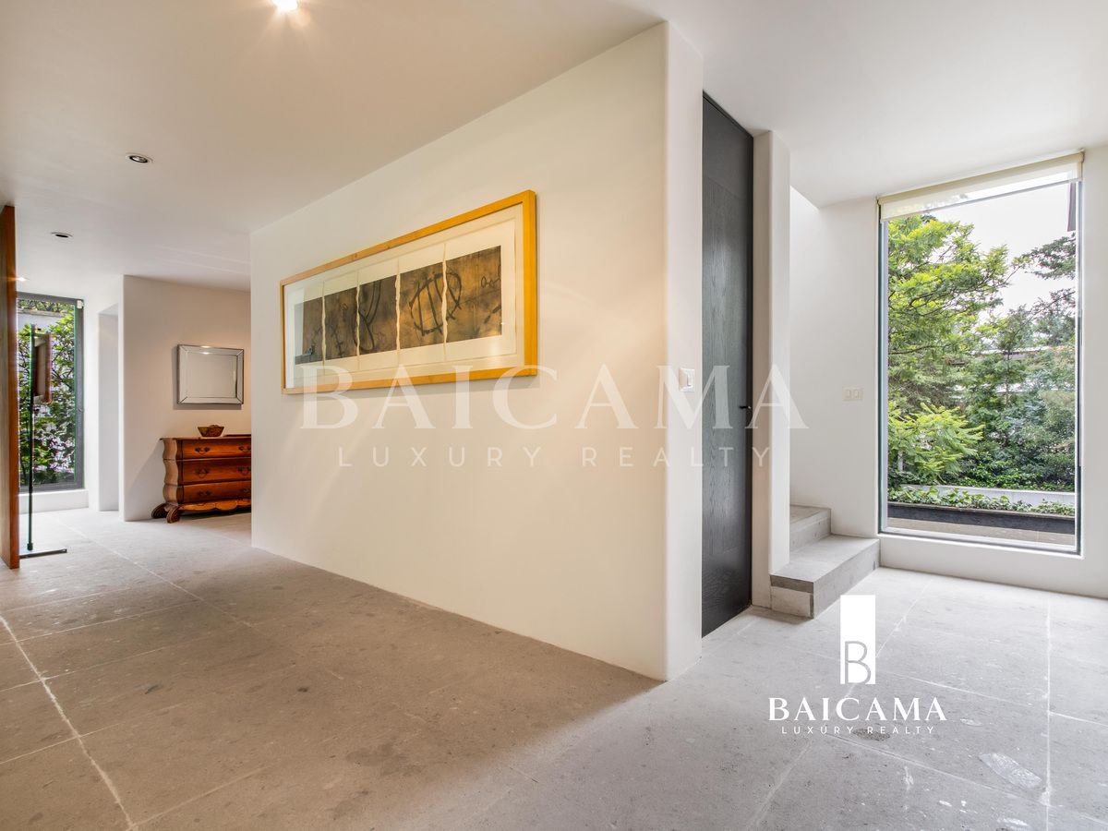
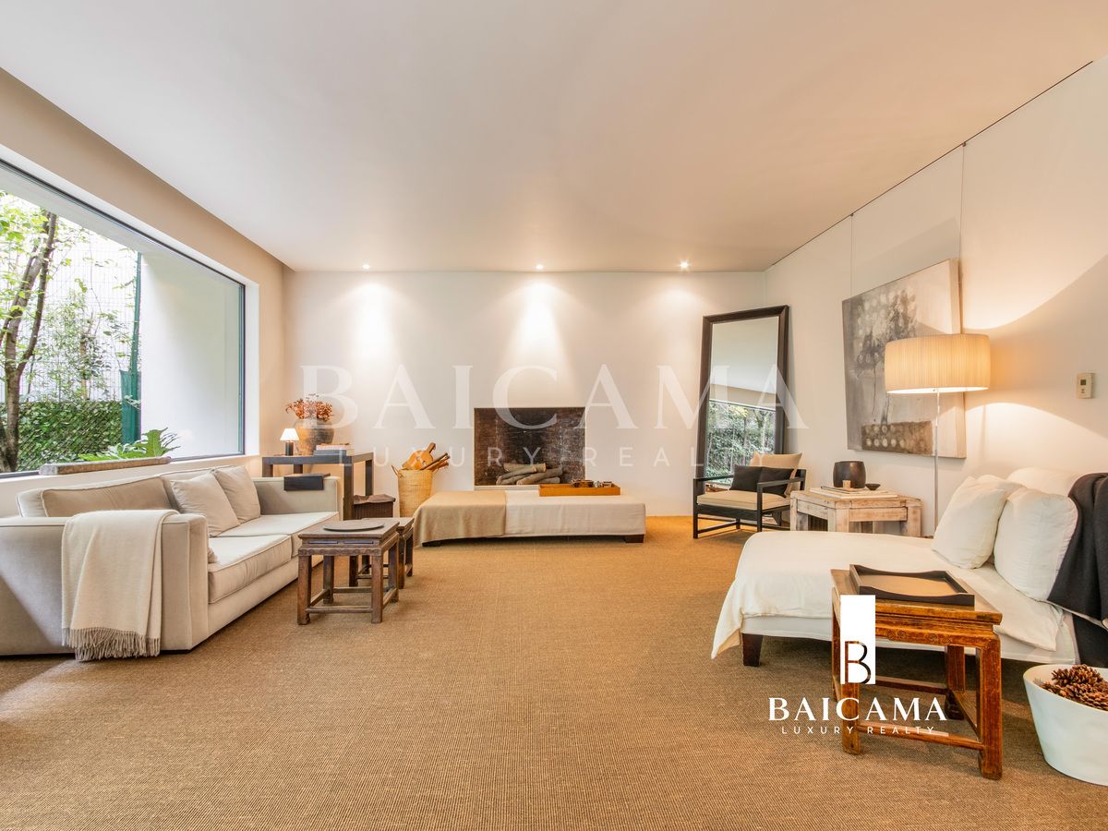


Located in Cerrada San Francisco next to Rancho San Francisco, this house, distributed over three floors, offers an architectural design with an open and clean concept, enjoying security 24 hours a day.
Upon entering the house, there is a spacious area that houses the social area, where the dining room and living room integrate and provide access to a garden, with large windows that allow natural light to enter, creating a warm and welcoming atmosphere.
The kitchen stands out completely, with materials such as Austrian floors from the Mafi brand and Brazilian slate countertops on the bar and island. The contrast of colors and textures adds a contemporary and elegant touch to the space, while the open layout facilitates interaction and functionality. High-end appliances and ample storage areas complete this space.
On the ground floor, there is also a family room, which offers flexibility in its use with space for a small office with an exterior view, or to expand it into a larger area, with windows that ensure excellent natural lighting.
The basement of the house offers a versatile space that can adapt to various needs, from a gym to a game room or a home theater.
On the upper floor, there are three bedrooms, each with a full bathroom and dressing room. The master bedroom is designed to be cozy, with enough space for a small living area and access to a private terrace. The windows and the dome with wooden beams allow natural light to enter, enhancing the warmth and serenity of this space.
Features:
- 884 m2 of Land
- 412 m2 of Construction
- 3 Bedrooms
- 3 Full Bathrooms
- 1 Guest Bathroom
- Cantera, Mafi, and sisal floors
- Radiant Heating
- Garden
- Terrace that connects to the garden
- Living Room
- Dining Room
- Kitchen with Brazilian slate countertops
- 6 Parking Spaces
- Laundry Room
- Service Room with full bathroom
- Storage Room
If you have any questions or would like to schedule a visit to see this house, you can contact us through this medium or WhatsApp.Ubicada en Cerrada San Francisco junto a Rancho San Francisco, esta casa, distribuida en tres plantas, brinda un diseño arquitectónico con un concepto abierto y limpio, goza de seguridad las 24 hrs del día.
Al entrar a la casa, se encuentra un espacio amplio que alberga el área social, donde el comedor y la sala se integran y brindan salida a un jardín, con ventanas grandes que permiten la entrada de luz natural creando un ambiente cálido y acogedor.
Su cocina destaca por completo, con materiales como pisos austriacos de la marca Mafi y cubiertas de pizarra brasileña en la barra y su isla. El contraste de colores y texturas aporta un toque contemporáneo y elegante al espacio, mientras que la distribución abierta facilita la interacción y funcionalidad. Equipos de alta gama y amplias áreas de almacenamiento completan este espacio.
En la planta baja también se encuentra un family room, que ofrece flexibilidad en su uso con espacio para una pequeña oficina con vista al exterior, o bien para ampliarlo en un área más grande, con ventanas que aseguran una excelente iluminación natural.
El sótano de la casa ofrece un espacio versátil que puede adaptarse a diversas necesidades, desde un gimnasio hasta una sala de juegos o un cine en casa.
En la planta superior se encuentran tres habitaciones, cada una con baño completo y vestidor. La recámara principal está diseñada para ser acogedora, con suficiente espacio para una pequeña sala y acceso a una terraza privada. Las ventanas y el domo con vigas de madera permiten la entrada de luz natural, realzando la calidez y serenidad de este espacio.
Características:
- 884 m2 de Terreno
- 412 m2 de Construcción
- 3 Habitaciones
- 3 Baños Completos
-1 Baño de Visitas
- Pisos de cantera, Mafi y sisal
- Calefacción Radial
- Jardín
-Terraza que se une al jardín
- Sala
- Comedor
- Cocina con cubiertas de pizarra brasileña
- 6 Estacionamientos
-Lavandería
- Cuarto de servicio con baño completo
- Bodega
Si tienes alguna duda o te gustaría agendar una visita para conocer ésta casa, puedes contactarnos por éste medio ó WhatsApp.
Rancho San Francisco Pueblo San Bartolo Ameyalco, Álvaro Obregón, Ciudad de México

