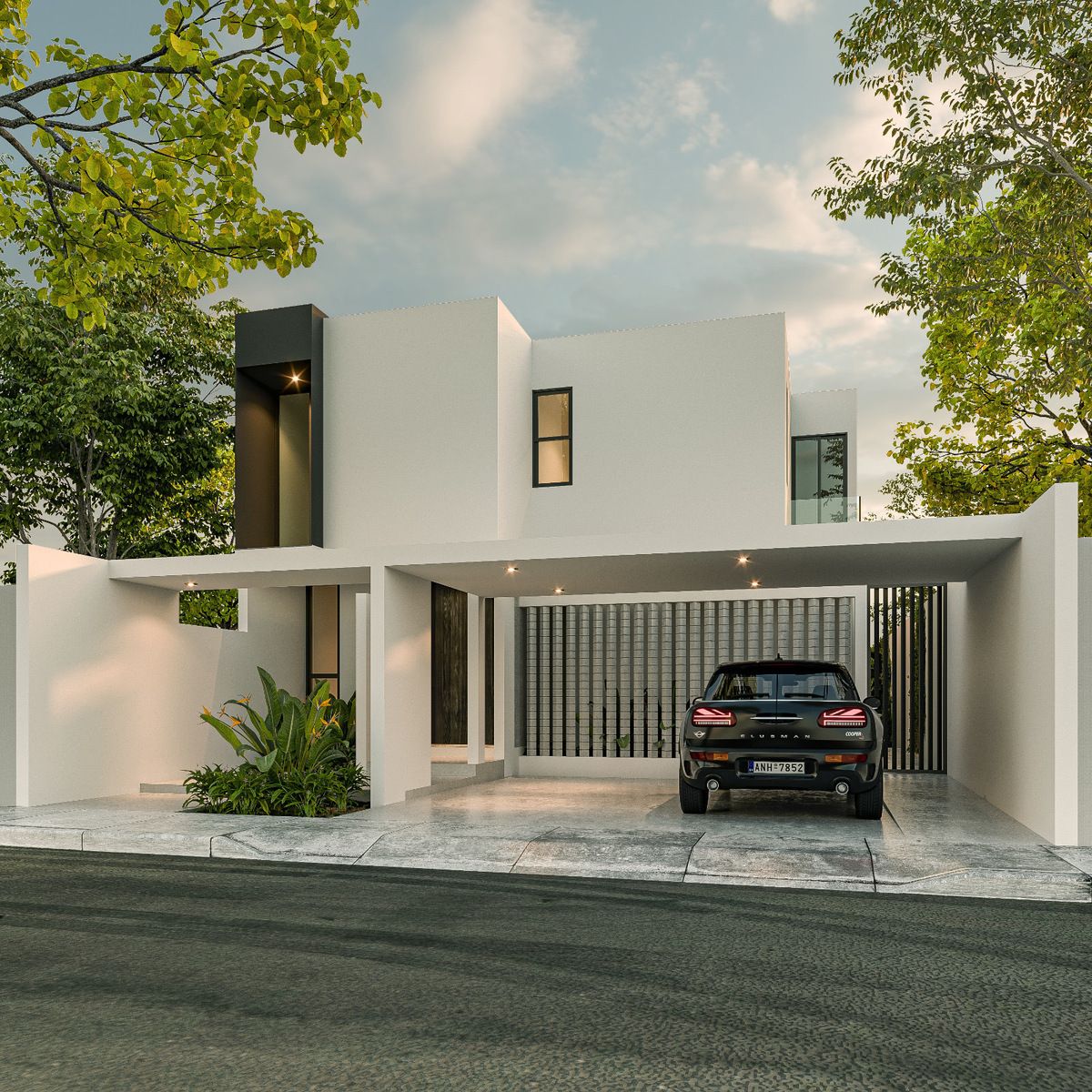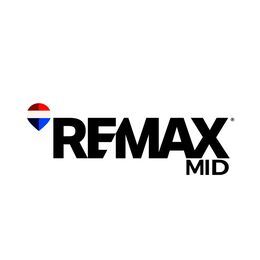





NLP
House for sale in Dzityá
A few streets away you will find
Akropolis shopping center (where there is a Cinema, Supermarket, Restaurants, Bar, and various services)
A few streets from the Periferico
10 min from Harbord shopping center
15 min from Faro del Mayab Hospital, La Isla Shopping Center
Since it is in a high development area and around any service you may need.
The Bellavista house is a contemporary style residence that seeks to highlight its privacy through congruent and functional spaces, its blind facade that only reveals small windows to provide light to the interior, a lattice welcomes us as a facade and allows us to create a fully ventilated service space with the appropriate privacy.
Its orthogonal rear facade houses the living room with double height, dining room, and the main bedroom suspended on the upper floor, thus generating a large terrace that houses access to the pool.
Inside, the double height space is utilized to place the stairs, the living room, and the corridor of the upper floor.
On the upper floor, there are 3 bedrooms, one main with a bathroom and double dressing room and a small individual balcony over the pool.
The two twin bedrooms have a complete closet and a private full bathroom.
Casa Bellavista is an example of the minimalist expansion of spacious and pure spaces.
Land of 9.5x27m
Construction: 232m2
Two levels
Ground Floor:
- double height living room
- dining room
- kitchen with Californian island
- half bathroom
- pantry
- laundry and drying area
- storage room
- covered parking for 2 cars
- stairs
- service corridor
Upper Floor:
- main bedroom
- spacious dressing room
- main bathroom
- bedroom 1 with closet
- bathroom bedroom 1
- bedroom 2 with closet
- bathroom bedroom 2
Pool:
- chuckum finish
- 5x4m with wading pool
- equipped with stationary gas tank of 100kg
- carpentry closets
- bathroom carpentry (vanities)
- integral kitchen equipped with hood (without stove)
- double sink
- included hydropneumatic
- fans in rooms and terrace
- preparation for softener and solar panels
- large format porcelain floors
- kitchen bar and island with granite
- cistern of 5,000lts and tank of 1,100
- illuminated walls
- aluminum series 3"
- exterior finish 3 layers
- interior finish plaster and microcement
- covered garage
The information in this ad comes from the owner, however, it is subject to errors, omissions, and may change in price and availability without prior notice.
Illustrative images, it is not an identical representation. The purpose of the image is to give an idea of the space of the development.
The prices published here do not include amounts generated by contracting mortgage credits, nor do they include expenses, rights, and notarial taxes, items that will be determined based on variable amounts for credit concepts, notarial fees, and applicable tax legislation.
The reservation and payment of the down payment are deducted from the value of the property at the time of signing.
The above in accordance with the provisions of NOM 247 SE 2021.NLP
Casa en venta en Dzityá
A pocas calles encontrarás
Centro comercial Akropolis ( donde hay Cine, Supermercado, Restaurantes, Bar, Y diversos servicios)
A unas calles del Periferico
A 10 min del centro comercial Harbord
A 15 min del Hospital Faro del Mayab, Centro Comercial la Isla
Ya que está en una zona de alto desarollo y al rededor de cualquier servicio que requieras.
La casa Bellavista, es una Residencia estilo contemporáneo que busca resaltar su privacidad a través espacios congruentes y funcionales, su fachada ciega que solo descubre pequeñas ventanas para dar iluminación al interior, una celosía nos recibe como fachada y nos permite generar un espacio de servicio totalmente ventilado y con la privacidad adecuada.
Su fachada trasera ortogonal alberga la sala con doble altura, comedor y la recámara principal suspendida en la planta alta, generando así una amplia terraza la cual alberga el acceso a la alberca.
Dentro se aprovecha el espacio doble altura para situar la escalera, la sala y el pasillo corredor de la planta alta
En planta alta se cuenta con 3 recámaras, una principal con baño y vestidor doble y un pequeño balcón individual sobre la alberca.
Las dos recámaras gemelas cuanetan con closet completo y baño completo privado.
Casa Bellavista es un ejemplo de la expansión minimalista de los espacios amplios y puros.
Terreno de 9.5x27m
Construcción: 232m2
Dos niveles
PB:
- sala doble altura
- comedor
- cocina con isla californiana
- medio baño
- alacena
- área de lavado y tendido
- bodega
- estacionamiento techado para 2 autos
- escaleras
- pasillo de servicio
PA:
- recamara principal
- vestidor amplio
- baño principal
- recámara 1 con closet
- baño recámara 1
- recámara 2 con closet
- baño recámara 2
Alberca:
- acabado chuckum
- 5x4m con chapoteadero
- equipada con gas estacionario tanque de 100kg
- clósets de CARPINTERIA
- carpintería de baño (vanity's)
- cocina integral equipada con campana (sin estufa)
- tarja doble
- hidronomatico incluido
- ventiladores en cuartos y terraza
- preparación para suavizador y paneles solares
- pisos porcelanicos de gran formato
- barra e isla de cocinas con em granito
- cisterna de 5,000lts y tinaco de 1,100
- bardas iluminadas
- aluminio serie 3"
- acabado exterior 3 capas
- acabado interior yeso y microcemento
- cochera techada
La información de este anuncio proviene del propietario, sin embargo esta sujeta a errores, omisiones y puede sufrir cambios en precio y disponibilidad sin previo aviso.
Imágenes de carácter ilustrativo , No es una representación idéntica. La finalidad de la imagen es dar una idea del espacio del desarrollo.
Los precios aquí publicados no incluyen, cantidades generadas por contratacon de créditos hipotecarios, ni tampoco gastos, derechos e impuestos notariales, rubros que se determinaran en función de los montos variables por conceptos de créditos, aranceles notariales y legislación fiscal aplicable.
El apartado y el pago del enganche se restan del valor de la propiedad al momento de la escrituracion.
Lo anterior de conformidad con lo establecido en la NOM 247 SE 2021

