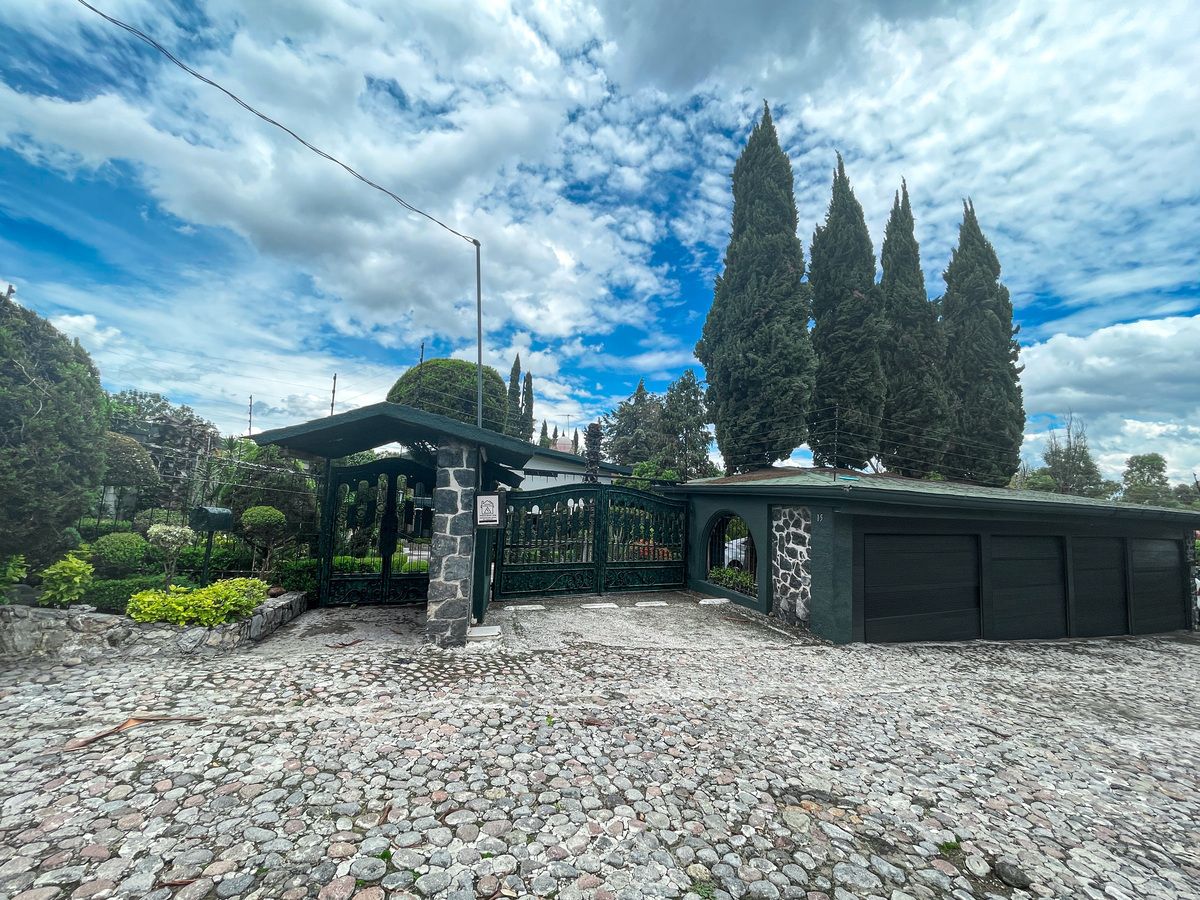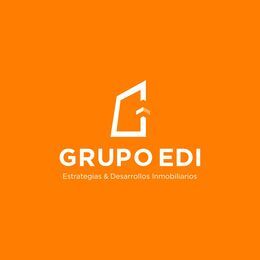





HOUSE FOR SALE IN VILLA SATELITE LA CALERA
SALE OF HOUSE IN VILLA SATELITE LA CALERA
House for sale in private subdivision, it has:
Vehicle access gate with automated opening of wrought iron and pedestrian access with wrought iron door.
Covered parking with electric gate for 4 vehicles
Service access with 1 parking space
Front garden of 370 square meters with traditional stone fountain.
Ground floor
Entrance hall with internal garden and fountain.
Living room with electric fireplace in tubular design of corrugated copper brass.
Spacious dining room with access to kitchen
Kitchen with integral kitchen, breakfast area, work bar, breakfast nook, upper cabinets and pantry closet type with pine plywood with white lacquer and varnish finishes.
Entrance hall with stained glass windows with landscape and fruit design.
Half bathroom for guests
Bar with 2,000-liter fish tank, with bar, display case, wine cellar and 5 pine wood stools in walnut color.
Office or workspace with floor-to-ceiling windows.
Upper floor
Large living room and TV room
Master bedroom with dressing room, full bathroom and jacuzzi
Second bedroom with closet and full bathroom
Third bedroom with closet and full bathroom
Fourth bedroom with closet and full bathroom
Basement
Party room with mahogany bar, a full bathroom, half bathroom and storage room.
Laundry area with storage room
Terrace with palapa of 236 square meters
Pool with wading pool, showers and bathrooms.
Sun terrace of 214 square meters and kiosk.
The house has:
10,000-liter cistern
Solar panel
Solar heater
Storage boiler
Natural gas.CASA EN VENTA EN FRACCIONAMIENTO VILLA SATELITE LA CALERA
VENTA DE CASA EN FRACCIONAMIENTO VILLA SATELITE LA CALERA
Casa en venta en fraccionamiento privados, cuenta con:
Portón de acceso vehicular con apertura automatizada de herrería de forja y acceso peatonal con puerta de forja.
Estacionamiento techado con portón eléctrico para 4 vehículos
Acceso para servicio con 1 espacio de estacionamiento
Jardín frontal de 370 metros cuadrados con fuente tradicional de piedra.
Planta baja
Recibidor con jardín interno y fuente.
Sala con chimenea eléctrica en diseño tubular de latón de cobre corrugado.
Comedor amplio con acceso a cocina
Cocina con cocina integral, antecomedor, barra de trabajo, desayunador, alacenas superiores y alacena de despensa tipo closet de triplay de pino con acabados de laca blanca y barniz
Recibidor con vitrales emplomados con diseño de paisaje y frutos
Medio baño de visitas
Bar con pecera de 2,000 litros, con barra, vitrina, cava y 5 bancos de madera de pino color nogal
Despacho o área de oficina con ventanales de pisos a techo.
Planta alta
Sala de estar y sala de TV amplia
Recamara principal con vestidor, baño completo y jacuzzi
Segunda recamara con closet y baño completo
Tercera recamara con closet y baño completo
Cuarta recamara con closet y baño completo
Sótano
Salón de fiestas con bar de caoba, un baño completo, medio baño y bodega.
Área de lavado con bodega
Terraza con palapa de 236 metros cuadrados
Alberca con chapoteadero, regaderas y baños.
Terraza asoleadero de 214 metros cuadrados y kiosko.
La casa cuenta con:
Cisterna de 10,000 litros
Panel solar
Calentador solar
Boiler de almacenamiento
Gas natural

