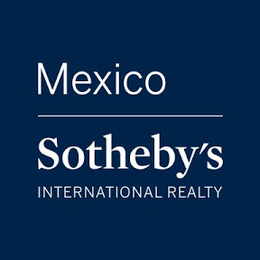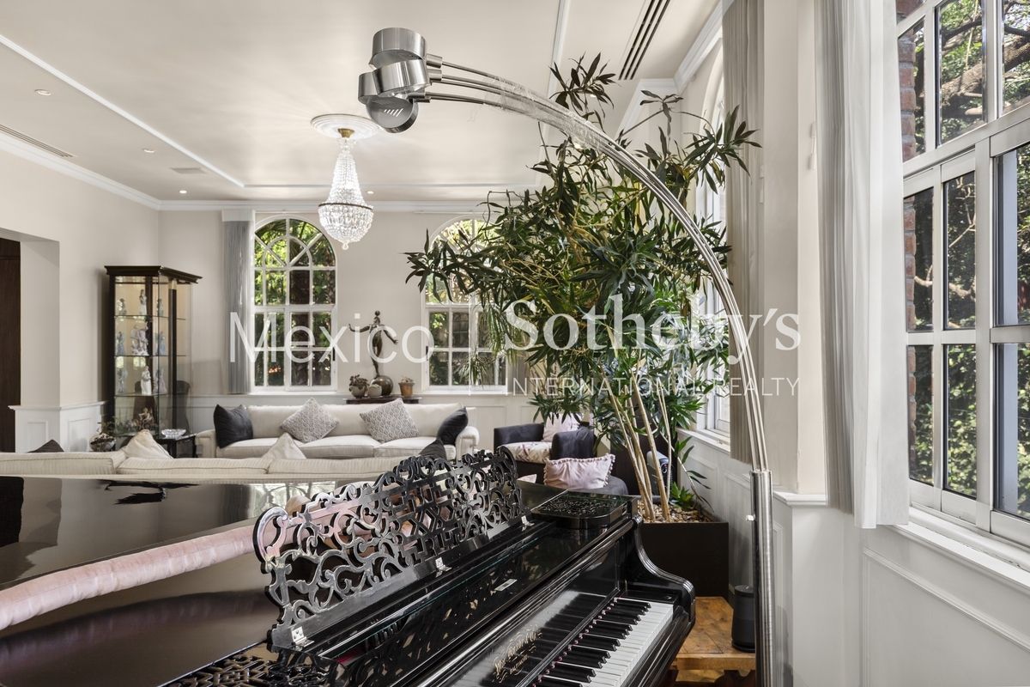
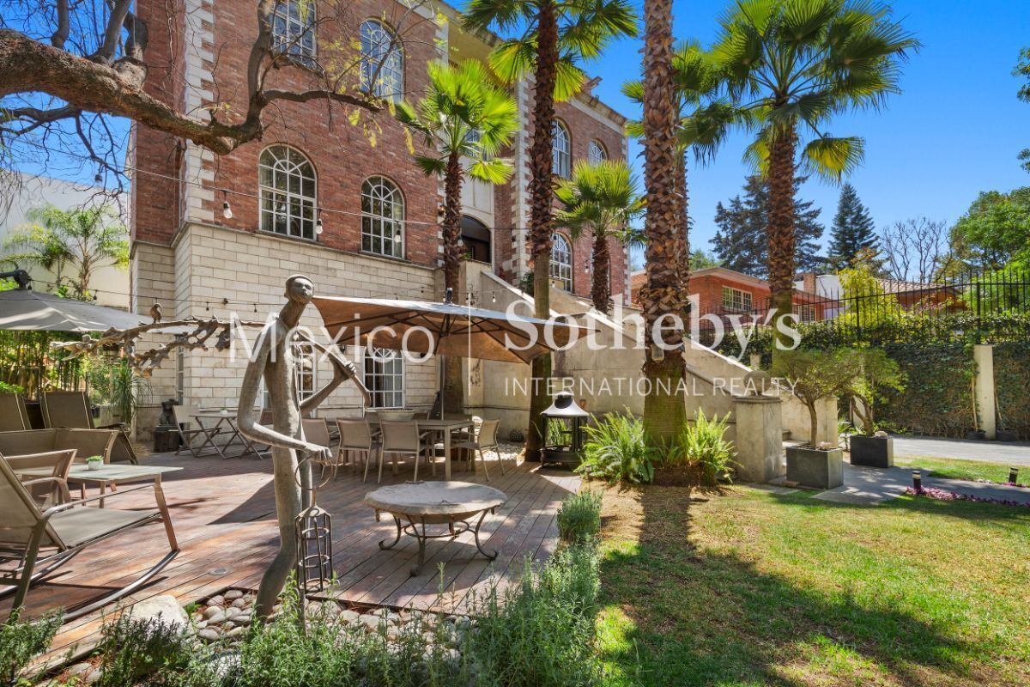
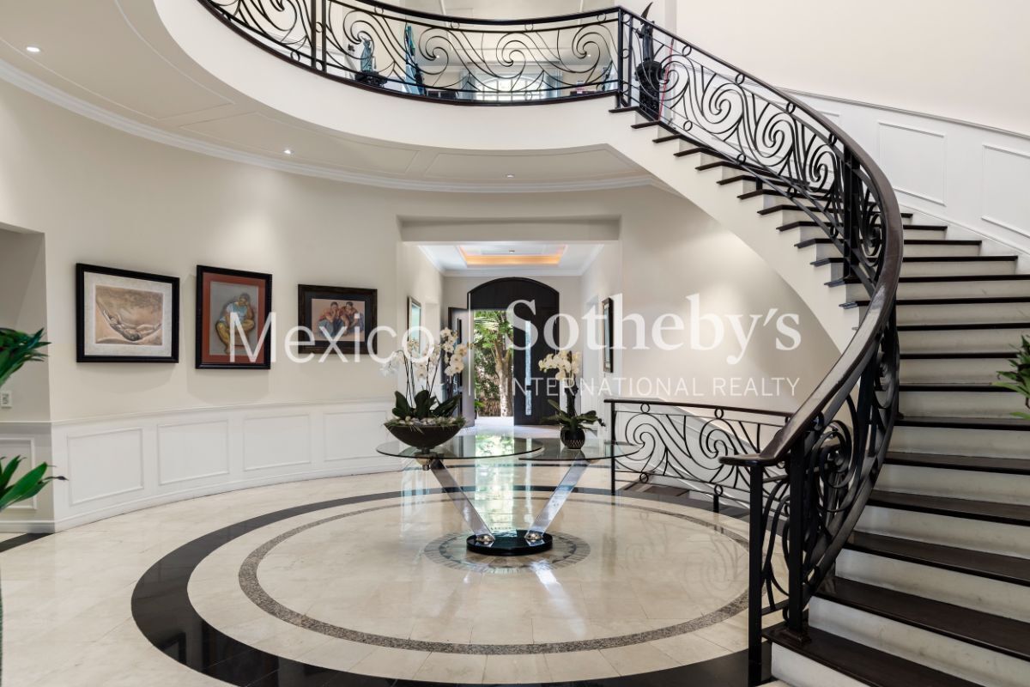
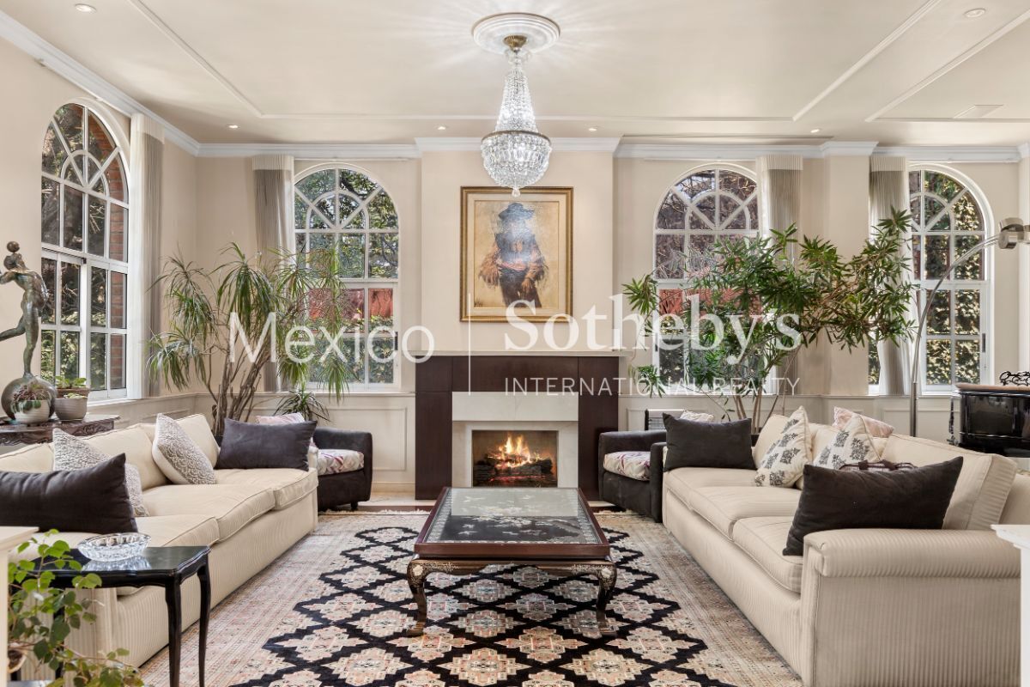
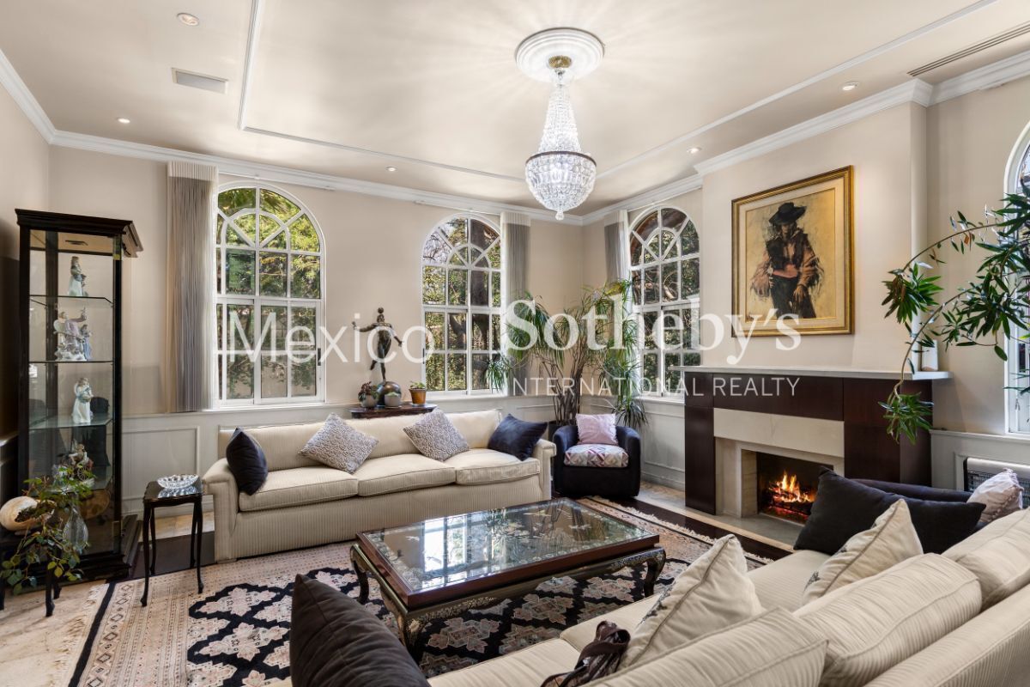

In the heart of El Pedregal, on a street with double security and inside an exclusive private house of only 5 houses, is this spectacular English-style residence, by the architect Carlos Castro Paredes. Upon entering, you are greeted by an impressive brick façade and a beautiful front garden with a terrace ideal for outdoor meals and meetings. Majestic trees provide absolute tranquility, impressive white stone stairs lead to the main entrance framed by palm trees of more than 10 meters. The interior has a hall with marble floors and a spiral staircase that becomes the central part and masterpiece of the house; around it there is a large dining room, living room with billiard area and grand piano, large dining room and kitchen equipped with high-end appliances; it has a quartz island, ideal for cooking or eating right there. In the pantry, built-in coffee maker and wine refrigerator.
The floor-to-ceiling windows offer green views. Upstairs, there are three spacious bedrooms, each with a walk in closet and bathroom, the main one with a large dressing room. In addition, a study and TV room; the house has a functional Kone elevator for 10 people.
In the basement, an office, cellars, a games room with Wet bar and bathroom with access to the magnificent terrace and garden.
6 covered parking spaces and a service room.En el corazón del Pedregal, en una calle con doble vigilancia y dentro de una exclusiva privada de sólo 5 casas, se encuentra esta espectacular residencia estilo Inglés, del Arquitecto Carlos Castro Paredes. Al ingresar te recibe una Imponente fachada de ladrillos y un hermoso jardín frontal con una terraza ideal para comidas y reuniones al aire libre. Majestuosos árboles brindan absoluta tranquilidad, impresionantes escaleras de piedra blanca conducen a la entrada principal enmarcada por palmeras de más de 10 metros. El interior cuenta con un Hall con pisos de mármol y una escalera de caracol que se convierte en la parte central y obra maestra de la casa; alrededor de ésta se disponen un gran comedor, sala con área de billar y piano de cola, amplio ante comedor y cocina equipada con electrodomésticos de alta gama; cuenta con una isla de cuarzo, ideal para cocinar o comer ahí mismo. En el pantry, cafetera empotrada y refrigerador de vinos.
Los ventanales ofrecen vistas verdes. En el piso superior, se encuentran tres espaciosas recámaras, cada una con walk in closet y baño, la principal con un gran vestidor. Además, un estudio y sala de TV; la casa cuenta con un funcional elevador Kone para 10 personas.
En el sótano, una oficina, bodegas, un salón de juegos con Wet bar y baño con salida a la magnífica terraza y jardín.
6 estacionamientos cubiertos y cuarto de servicio.

