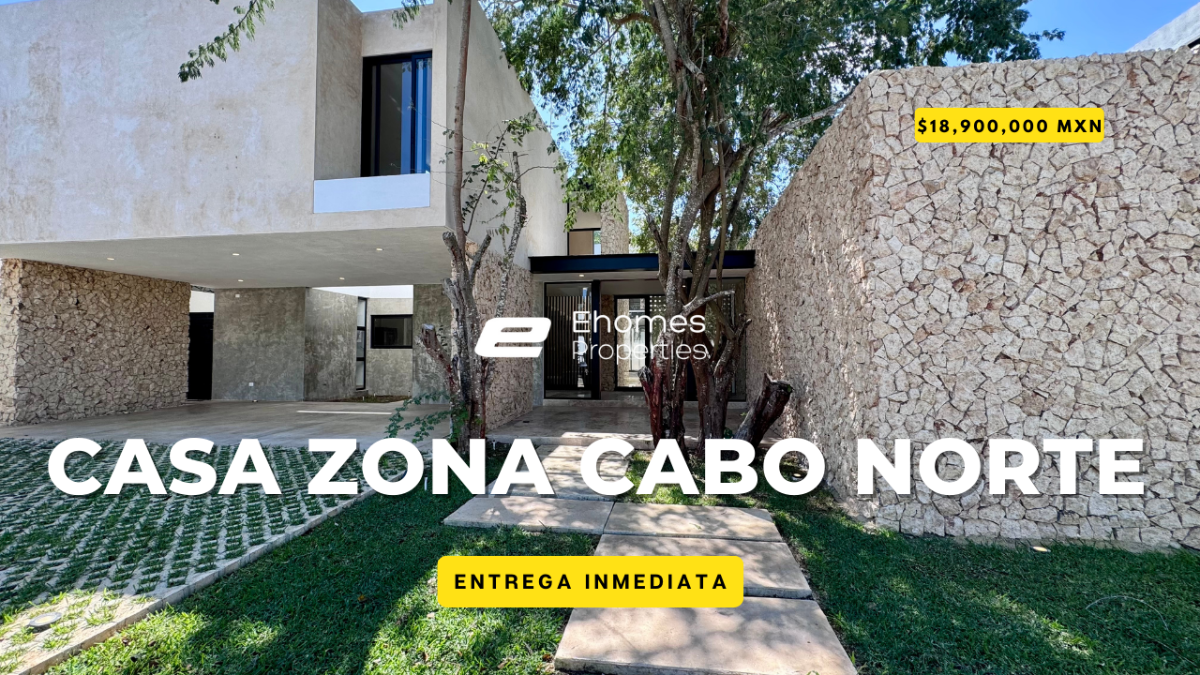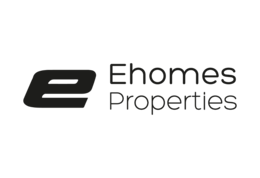





When we talk about Manantiales de Coyoyoles, we are not talking about a neighborhood, we are talking about location!
The development consists of 79 exclusive residential lots away from the hustle and bustle of the city where vegetation, water, and the colors and textures of the place prevail.
UNBEATABLE LOCATION
Privileged location just 600 meters from Cabo Norte and Plaza La Isla, only 1.8 km from Periférico City Center, undoubtedly in the most exclusive residential heart of the northern area of Mérida.
Manantiales de Cocoyoles features first-class urbanization and a very complete amenities area that includes a clubhouse with an event hall, swimming pool with a lap lane, gym, tennis court, and very spacious green areas with abundant vegetation.
This house is conveniently located within the cluster closest to the clubhouse and right in front of a park, ensuring privacy and tranquility.
Ground Floor
- Covered garage for 3 cars and 3 more uncovered
- Access hall with interior garden
- Living / Dining room with double-height ceilings, panoramic view of the central garden, and access to the terrace
- Half bathroom for guests
- Open concept kitchen with breakfast island and pantry
- Secondary bedroom with dressing room, full bathroom, and access to the terrace
- Covered rear terrace with bar
- Pool of 3 x 8 meters.
- Central garden
- Service room with full bathroom
- Laundry room
- Service patio
- Storage room
- Service hallway
Upper Floor
- Master bedroom with large dressing room and full bathroom with tub
- Secondary bedroom 1 with dressing room, full bathroom, and access to a private terrace
- Secondary bedroom 2 with dressing room, full bathroom, and access to a private terrace
- Secondary bedroom 3 with dressing room and full bathroom
- TV room
Included Equipment
- Pool of 3 x 8 meters.
- Interior marble floors
- Granite countertops in the kitchen
- Carpentry in the kitchen
- Grill and hood in the kitchen
- Carpentry in bedroom dressing rooms
- Tub in the master bedroom bathroom
- Marble countertops in bathrooms
- Drawers under countertops in bathrooms
- Tempered glass screens in bathrooms
- Helvex brand faucets
- Ceiling fans
- Tempered glass railing on stairs and upper floor hallway
- Mosquito nets
- Landscaping with automated irrigation equipment in gardens
- Water pressurizer
- Stationary gas tank
Amenities
- 24/7 security
- Access control
- Clubhouse
- Event hall
- Social terrace
- Swimming pool
- Lap lane
- Gym
- Tennis court
- 4 parks
- Spacious green areas
- Underground services
*The prices published on this website are for reference, they may be modified at any time without prior notice and do not constitute a binding offer.
*The published prices do not include amounts generated by the contracting of mortgage loans nor do they include expenses, rights, and notarial taxes, items that will be determined based on the variable amounts of credit concepts, notary fees, and applicable tax legislation.
*All illustrations are a graphic representation to form a close image of the final product, which may have adjustments or modifications. The decorations, furniture, lighting, and accessories used are not included in the delivery unless it is stipulated in writing that they are part of the property.Cuando hablamos de Manantiales de Coyoyoles , no hablamos de un vecindario, hablamos de posición!
El conjunto está conformado por 79 exclusivos lotes habitacionales alejados del bullicio de la ciudad en donde predominan, vegetación, agua y los colores y texturas del lugar.
UBICACIÓN ENVIDIABLE
Privilegiada ubicación a escasos 600 metros de Cabo Norte y Plaza La Isla, a solo 1.8kms del Periférico City Center, sin duda en el corazón residencial mas exclusivo de la zona norte de Mérida.
Manantiales de Cocoyoles cuenta con una urbanización de primera y una muy completa área de amenidades que incluye casa club con salón de eventos, piscina con canal de nado, gimnasio, cancha de tenis y muy amplias áreas verdes con abundante vegetación.
Esta casa se encuentra cómodamente ubicada dentro del cluster más cercano a la casa club y justo frente a un parque, por lo que la privacidad y tranquilidad están garantizadas.
Planta Baja
- Garage techado para 3 autos y 3 más sin techar
- Vestíbulo de acceso con jardín interior
- Sala / Comedor corridos con techos a doble altura, vista panorámica al jardín central y salida a la terraza
- Medio baño de visitas
- Cocina integral en concepto abierto con isla desayunador y alacena
- Recámara secundaria con vestidor, baño completo y salida a la terraza
- Terraza posterior techada con barra de bar
- Piscina de 3 x 8 mts.
- Jardín central
- Cuarto de servicio con baño completo
- Cuarto de lavado
- Patio de servicio
- Bodega
- Pasillo de servicio
Planta Alta
- Recámara principal con amplio vestidor y baño completo con tina
- Recámara secundaria 1 con vestidor, baño completo y salida a una terraza privada
- Recámara secundaria 2 con vestidor, baño completo y salida a una terraza privada
- Recámara secundaria 3 con vestidor y baño completo
- Sala de TV
Equipamiento Incluido
- Piscina de 3 x 8 mts.
- Pisos interiores de mármol
- Mesetas de grantio en cocina
- Carpintería en cocina
- Parrilla y campana en cocina
- Carpintería en vestidores de recámaras
- Tina en baño de recámara principal
- Mesetas de mármol en baños
- Gavetas bajo mesetas en baños
- Canceles de cristal templado en baños
- Grifería marca Helvex
- Ventiladores de techo
- Barandal de cristal templado en escalera y pasillo de planta alta
- Mosquiteros
- Jardinería con equipo de riego automatizado en jardines
- Presurizador de agua
- Tanque de gas estacionario
Amenidades
- Vigilancia 24/7
- Control de acceso
- Casa club
- Salón de eventos
- Terraza social
- Piscina
- Canal de nado
- Gimnasio
- Cancha de tenis
- 4 parques
- Amplias áreas verdes
- Servicios subterráneos
*Los precios publicados en este sitio web son de referencia, pueden ser modificados en cualquier momento sin previo aviso y no constituyen una oferta vinculante.
*Los precios publicados no incluyen cantidades generadas por contratación de créditos hipotecarios ni tampoco gastos, derechos e impuestos notariales, rubros que se determinarán en función de los montos variables de conceptos de crédito, aranceles de Notarios y legislación fiscal aplicable.
*Todas las ilustraciones son una representación gráfica para formar una imagen cercana al producto final, las cuales podrían tener ajustes o modificaciones. Las decoraciones, muebles, luminarias y accesorios utilizados no están incluidos en la entrega, a menos que se estipule por escrito que son parte de la propiedad.

